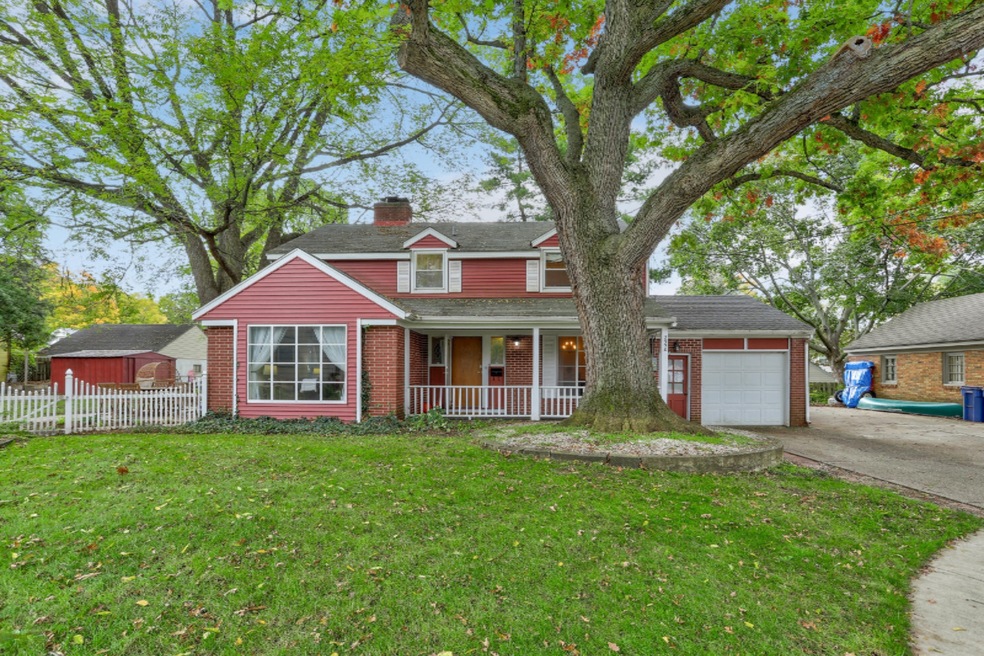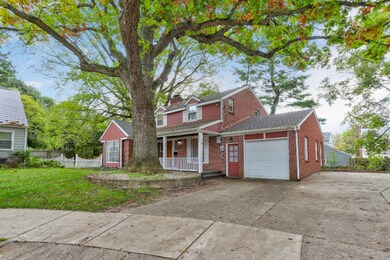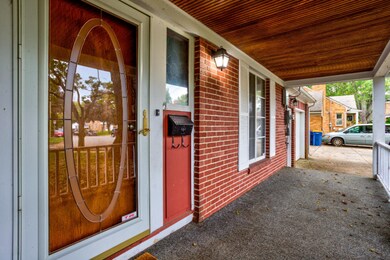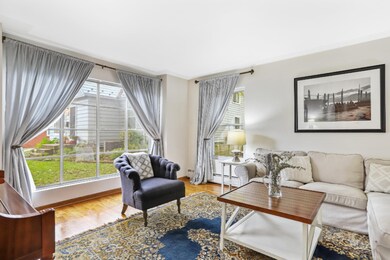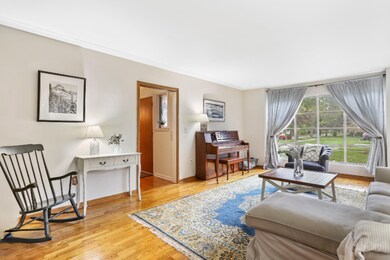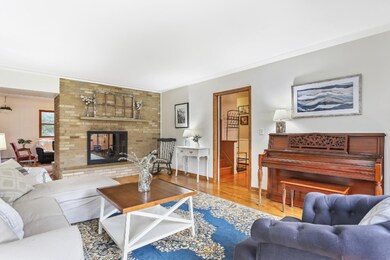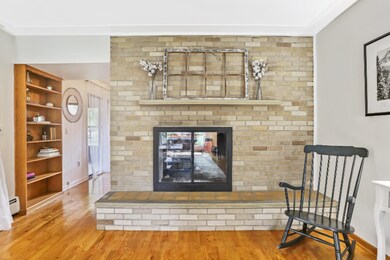
2550 Martin Ave SE Grand Rapids, MI 49507
Garfield Park NeighborhoodHighlights
- Recreation Room
- Sun or Florida Room
- 1 Car Attached Garage
- Traditional Architecture
- Cul-De-Sac
- Shed
About This Home
As of December 2019NEW LISTING! *OPEN HOUSE SATURDAY 10/19/2019 FROM 2-4pm * At the end of a cul-de-sac in the desirable Alger Heights neighborhood, this charming home features beautiful updates throughout. Highlighted by the newly updated kitchen and patio, this home offers four bedrooms with a master suite, separate formal dining, spacious three-season room, large main floor living area divided by the beautiful double-sided fireplace, and two rec rooms in the basement. Recently refinished original wood floors, plentiful natural light, and a generous floor plan are more details that make this home a gem!
Last Agent to Sell the Property
Scott Grondman
Bellabay Realty SW LLC - I License #6502403040 Listed on: 10/17/2019
Home Details
Home Type
- Single Family
Est. Annual Taxes
- $3,708
Year Built
- Built in 1956
Lot Details
- 6,098 Sq Ft Lot
- Lot Dimensions are 115 x 53
- Cul-De-Sac
Parking
- 1 Car Attached Garage
Home Design
- Traditional Architecture
- Brick Exterior Construction
- Vinyl Siding
Interior Spaces
- 2-Story Property
- Gas Log Fireplace
- Living Room with Fireplace
- Dining Area
- Recreation Room
- Sun or Florida Room
- Basement Fills Entire Space Under The House
Kitchen
- Built-In Oven
- Range
- Microwave
- Disposal
Bedrooms and Bathrooms
- 4 Bedrooms
Laundry
- Dryer
- Washer
Outdoor Features
- Shed
- Storage Shed
Utilities
- Forced Air Heating System
- Heating System Uses Natural Gas
Ownership History
Purchase Details
Purchase Details
Home Financials for this Owner
Home Financials are based on the most recent Mortgage that was taken out on this home.Purchase Details
Home Financials for this Owner
Home Financials are based on the most recent Mortgage that was taken out on this home.Purchase Details
Similar Homes in Grand Rapids, MI
Home Values in the Area
Average Home Value in this Area
Purchase History
| Date | Type | Sale Price | Title Company |
|---|---|---|---|
| Quit Claim Deed | $72,385 | None Listed On Document | |
| Warranty Deed | $245,000 | Next Door Title Agency Llc | |
| Warranty Deed | $198,500 | None Available | |
| Interfamily Deed Transfer | -- | None Available |
Mortgage History
| Date | Status | Loan Amount | Loan Type |
|---|---|---|---|
| Previous Owner | $242,900 | New Conventional | |
| Previous Owner | $232,750 | New Conventional | |
| Previous Owner | $158,800 | New Conventional |
Property History
| Date | Event | Price | Change | Sq Ft Price |
|---|---|---|---|---|
| 12/13/2019 12/13/19 | Sold | $245,000 | -5.7% | $75 / Sq Ft |
| 10/21/2019 10/21/19 | Pending | -- | -- | -- |
| 10/17/2019 10/17/19 | For Sale | $259,900 | +30.9% | $80 / Sq Ft |
| 11/22/2017 11/22/17 | Sold | $198,500 | 0.0% | $74 / Sq Ft |
| 11/21/2017 11/21/17 | Pending | -- | -- | -- |
| 10/27/2017 10/27/17 | For Sale | $198,500 | -- | $74 / Sq Ft |
Tax History Compared to Growth
Tax History
| Year | Tax Paid | Tax Assessment Tax Assessment Total Assessment is a certain percentage of the fair market value that is determined by local assessors to be the total taxable value of land and additions on the property. | Land | Improvement |
|---|---|---|---|---|
| 2024 | $4,566 | $196,400 | $0 | $0 |
| 2023 | $4,633 | $167,700 | $0 | $0 |
| 2022 | $4,398 | $145,300 | $0 | $0 |
| 2021 | $4,300 | $135,100 | $0 | $0 |
| 2020 | $4,111 | $124,700 | $0 | $0 |
| 2019 | $3,711 | $111,300 | $0 | $0 |
| 2018 | $5,456 | $103,000 | $0 | $0 |
| 2017 | $3,683 | $92,500 | $0 | $0 |
| 2016 | $3,701 | $85,400 | $0 | $0 |
| 2015 | $3,526 | $85,400 | $0 | $0 |
| 2013 | -- | $78,300 | $0 | $0 |
Agents Affiliated with this Home
-
S
Seller's Agent in 2019
Scott Grondman
Bellabay Realty SW LLC - I
-
Mitchell Ward
M
Buyer's Agent in 2019
Mitchell Ward
Bellabay Realty LLC
(616) 240-8511
50 Total Sales
-
Doug Takens

Seller's Agent in 2017
Doug Takens
Independence Realty (Main)
(616) 262-4574
6 in this area
789 Total Sales
-
A
Buyer's Agent in 2017
Andrea Davis
Keller Williams GR East
Map
Source: Southwestern Michigan Association of REALTORS®
MLS Number: 19050839
APN: 41-18-07-432-010
- 2515 Eastern Ave SE
- 2550 Eastern Ave SE Unit 102
- 2550 Eastern Ave SE Unit 125
- 2550 Eastern Ave SE Unit 108
- 2550 Eastern Ave SE Unit 122
- 2550 Eastern Ave SE Unit 115
- 2550 Eastern Ave SE Unit 129
- 2550 Eastern Ave SE Unit 126
- 2550 Eastern Ave SE Unit 109
- 2550 Eastern Ave SE Unit 105
- 2550 Eastern Ave SE Unit 112
- 2550 Eastern Ave SE Unit 101
- 2550 Eastern Ave SE Unit 114
- 2550 Eastern Ave SE Unit 128
- 2550 Eastern Ave SE Unit 111
- 2550 Eastern Ave SE Unit 127
- 2550 Eastern Ave SE Unit 107
- 2550 Eastern Ave SE Unit 104
- 2550 Eastern Ave SE Unit 124
- 2550 Eastern Ave SE Unit 123
