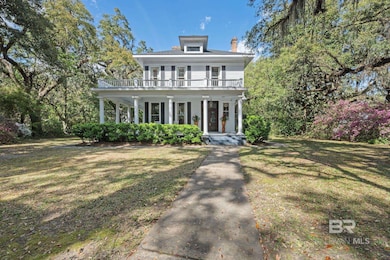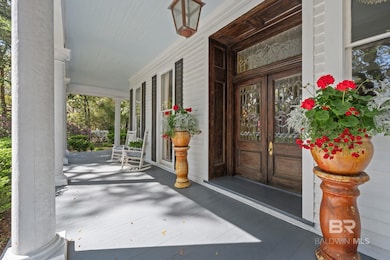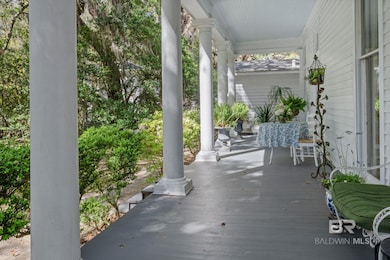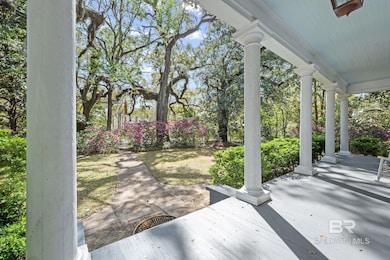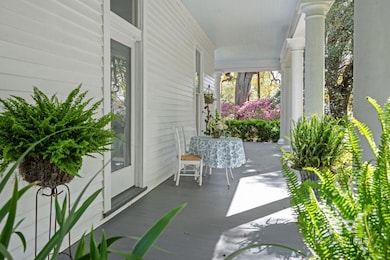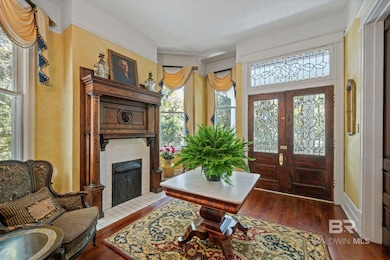
2550 Springhill Ave Mobile, AL 36607
Midtown Mobile NeighborhoodEstimated payment $4,680/month
Highlights
- Guest House
- 8 Fireplaces
- No HOA
- Wood Flooring
- High Ceiling
- 5-minute walk to McLean Park
About This Home
Step inside this gated Neo-Classical Midtown estate featuring a 4 bedroom main residence, plus a rare investment opportunity with two income-producing rentals on-site. The main house welcomes you with soaring ceilings, 8 fireplaces, and plantation shutters. Enter through the back door into a cozy den, seamlessly flowing into the heart of the home which includes a grand formal dining room, an elegant living room with a gas fireplace, a striking foyer with a sweeping staircase, a full guest bath, and a hidden storage closet beneath the stairs. A beautifully appointed kitchen features granite countertops, ample storage, a walk-in pantry with built-in drawers, and an adjacent laundry room. Upstairs you’ll find the primary suite featuring two walk-in closets, a linen closet, and and 2 separate vanities. Two additional bedrooms share a well-appointed guest bath, while the fourth bedroom—offering access to the upstairs porch—can also serve as an inviting upstairs den or home office. Outdoor living is just as impressive, with a wraparound porch, a greenhouse, a potting shed, and ample parking. This historic gem boasts a detached carriage house with two fully equipped 1 bedroom 1 bath guest apartments, each with a strong short-term rental history. Adjacent to the carriage house, a separate structure contains a private home office and laundry space for the guest apartments. Enjoy relaxing walks to the neighborhood park and popular Midtown businesses including Publix Supermarket, Taco Mama, and Old Dutch Ice Cream. Roof replaced in 2019, upstairs HVAC 2024. Buyer to verify all information during due diligence.
Home Details
Home Type
- Single Family
Est. Annual Taxes
- $2,024
Year Built
- Built in 1895
Lot Details
- Fenced
- Historic Home
Parking
- Side or Rear Entrance to Parking
Home Design
- Pillar, Post or Pier Foundation
- Composition Roof
- Wood Siding
Interior Spaces
- 3,360 Sq Ft Home
- 2-Story Property
- High Ceiling
- Ceiling Fan
- 8 Fireplaces
- Window Treatments
- Laundry on main level
Kitchen
- Electric Range
- Dishwasher
Flooring
- Wood
- Tile
Bedrooms and Bathrooms
- 4 Bedrooms
- Primary bedroom located on second floor
- 3 Full Bathrooms
Outdoor Features
- Balcony
- Outdoor Storage
- Wrap Around Porch
Additional Homes
- Guest House
Utilities
- Central Heating and Cooling System
- Internet Available
Community Details
- No Home Owners Association
Listing and Financial Details
- Assessor Parcel Number 2907230003044.
Map
Home Values in the Area
Average Home Value in this Area
Tax History
| Year | Tax Paid | Tax Assessment Tax Assessment Total Assessment is a certain percentage of the fair market value that is determined by local assessors to be the total taxable value of land and additions on the property. | Land | Improvement |
|---|---|---|---|---|
| 2024 | $2,034 | $36,200 | $7,920 | $28,280 |
| 2023 | $1,937 | $34,510 | $7,500 | $27,010 |
| 2022 | $1,841 | $33,020 | $7,820 | $25,200 |
| 2021 | $1,841 | $33,020 | $7,820 | $25,200 |
| 2020 | $1,833 | $32,860 | $7,820 | $25,040 |
| 2019 | $1,832 | $32,860 | $0 | $0 |
| 2018 | $1,832 | $32,860 | $0 | $0 |
| 2017 | $1,832 | $32,860 | $0 | $0 |
| 2016 | $1,882 | $33,740 | $0 | $0 |
| 2013 | $1,847 | $32,420 | $0 | $0 |
Property History
| Date | Event | Price | Change | Sq Ft Price |
|---|---|---|---|---|
| 04/18/2025 04/18/25 | For Sale | $850,000 | -- | $253 / Sq Ft |
Purchase History
| Date | Type | Sale Price | Title Company |
|---|---|---|---|
| Warranty Deed | $388,000 | None Available | |
| Warranty Deed | $335,000 | -- | |
| Warranty Deed | $99,500 | -- |
Mortgage History
| Date | Status | Loan Amount | Loan Type |
|---|---|---|---|
| Open | $70,000 | Credit Line Revolving | |
| Open | $270,400 | New Conventional | |
| Closed | $194,000 | Unknown | |
| Closed | $121,000 | Credit Line Revolving | |
| Closed | $60,000 | Credit Line Revolving | |
| Closed | $175,000 | Fannie Mae Freddie Mac | |
| Previous Owner | $250,000 | Fannie Mae Freddie Mac | |
| Previous Owner | $268,000 | Unknown | |
| Previous Owner | $200,000 | No Value Available |
Similar Homes in Mobile, AL
Source: Baldwin REALTORS®
MLS Number: 377784
APN: 29-07-23-0-003-044
- 2557 Springhill Ave
- 260 Siena Vista St
- 2411 Drake St
- 2610 Springhill Ave
- 292 Siena Vista St
- 161 State St
- 158 Randolph St
- 402 Yerby Dr
- 303 Siena Vista St
- 2356 Old Shell Rd
- 20 Hurlbert St
- 2205 Springhill Ave
- 361 Fredonia St
- 2553 Dauphin St
- 1 Elizabeth Place
- 214 Upham St Unit 18A
- 214 Upham St Unit 4A
- 214 Upham St Unit 8B
- 2007 Levert Dr N
- 162 Union Ave

