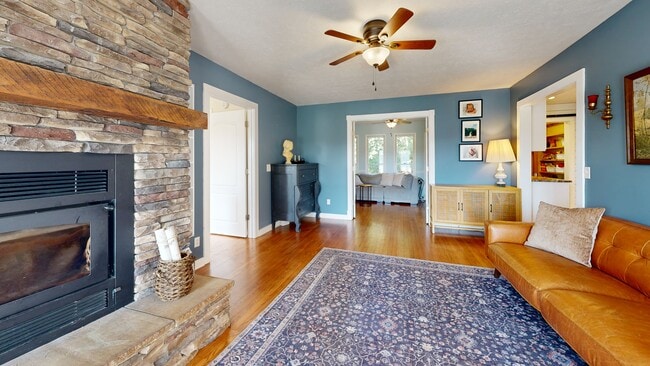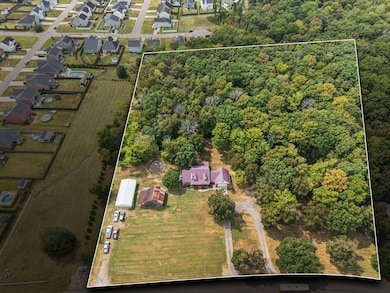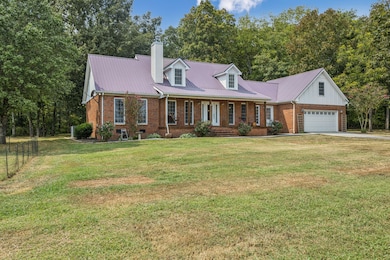2550 Thompson Rd Murfreesboro, TN 37128
Estimated payment $4,377/month
Highlights
- 7 Acre Lot
- Wood Flooring
- Fireplace
- Rockvale Elementary School Rated A-
- No HOA
- 2 Car Attached Garage
About This Home
Enjoy the move-in ready, timeless farmhouse feel paired with modern amenities in the Retreat at Pinnacle Hills area of West Murfreesboro. Set on 7.1 flat acres with no HOA or city restrictions, this 2,134 sq. ft. home (plus a 200 sq. ft. upstairs flex room) is Hardy Board and brick construction with a large 2-car attached garage and a rocking-chair front porch. Perfectly located—just 8 miles to Murfreesboro, 10 miles to College Grove and just minutes to shopping, restaurants and groceries—this property offers the best of peaceful country living with convenient city access. Main-level living includes a primary suite with ensuite bath, home office, den/flex space, and a beautifully designed kitchen with quartz counters, butcher-block island, oversized pantry, coffee station and stainless-steel appliances. The high-efficiency wood-burning fireplace in the family room is ideal for those cool nights.
Upstairs - Two bedrooms share a Jack-and-Jill bath, plus a 200sq. ft. flex room—ideal for a second office, playroom, or creative studio—with ample storage. Outside, enjoy a 24’x50’ workshop/gym/storage building with electricity and partial insulation. 1820s barn with chicken coop, walking trails, flower garden, fire pit and shooting range.
Ready for your next chapter? Schedule your showing today.
Listing Agent
Compass Brokerage Phone: 6153907709 License #364875 Listed on: 10/29/2025

Home Details
Home Type
- Single Family
Est. Annual Taxes
- $2,167
Year Built
- Built in 1995
Lot Details
- 7 Acre Lot
Parking
- 2 Car Attached Garage
- Front Facing Garage
Home Design
- Brick Exterior Construction
Interior Spaces
- 2,134 Sq Ft Home
- Property has 1 Level
- Fireplace
- Wood Flooring
- Crawl Space
Kitchen
- Cooktop
- Dishwasher
Bedrooms and Bathrooms
- 3 Bedrooms | 1 Main Level Bedroom
- Walk-In Closet
Laundry
- Dryer
- Washer
Schools
- Rockvale Elementary School
- Rockvale Middle School
- Riverdale High School
Utilities
- Central Air
- Heat Pump System
- Septic Tank
Community Details
- No Home Owners Association
Listing and Financial Details
- Assessor Parcel Number 123 02001 R0074097
Matterport 3D Tour
Floorplans
Map
Home Values in the Area
Average Home Value in this Area
Tax History
| Year | Tax Paid | Tax Assessment Tax Assessment Total Assessment is a certain percentage of the fair market value that is determined by local assessors to be the total taxable value of land and additions on the property. | Land | Improvement |
|---|---|---|---|---|
| 2025 | $2,167 | $115,500 | $27,375 | $88,125 |
| 2024 | $2,167 | $115,500 | $27,375 | $88,125 |
| 2023 | $2,179 | $116,150 | $28,025 | $88,125 |
| 2022 | $1,877 | $116,150 | $28,025 | $88,125 |
| 2021 | $1,585 | $71,400 | $15,675 | $55,725 |
| 2020 | $1,585 | $71,400 | $15,675 | $55,725 |
| 2019 | $1,585 | $71,400 | $15,675 | $55,725 |
Property History
| Date | Event | Price | List to Sale | Price per Sq Ft | Prior Sale |
|---|---|---|---|---|---|
| 10/29/2025 10/29/25 | For Sale | $799,999 | -8.6% | $375 / Sq Ft | |
| 10/27/2025 10/27/25 | For Sale | $875,000 | +27.4% | $162 / Sq Ft | |
| 05/01/2023 05/01/23 | Sold | $686,850 | +1.8% | $322 / Sq Ft | View Prior Sale |
| 03/02/2023 03/02/23 | Pending | -- | -- | -- | |
| 02/24/2023 02/24/23 | Price Changed | $674,700 | -3.6% | $316 / Sq Ft | |
| 12/09/2022 12/09/22 | Price Changed | $699,700 | -9.1% | $328 / Sq Ft | |
| 10/28/2022 10/28/22 | Price Changed | $769,700 | -0.6% | $361 / Sq Ft | |
| 10/13/2022 10/13/22 | For Sale | $774,700 | -- | $363 / Sq Ft |
Purchase History
| Date | Type | Sale Price | Title Company |
|---|---|---|---|
| Warranty Deed | $585,850 | None Listed On Document | |
| Warranty Deed | $148,600 | Tennessee Title Services Llc | |
| Warranty Deed | $145,058 | -- |
Mortgage History
| Date | Status | Loan Amount | Loan Type |
|---|---|---|---|
| Open | $674,409 | Construction | |
| Previous Owner | $152,000 | Commercial |
About the Listing Agent

Dave transitioned from Southern California to Williamson County, Tennessee, drawn to living on acreage, local eateries, and a peaceful lifestyle. After he and his wife became “Empty-Nesters”, they became Realtors® and quickly gained notoriety within Nashville’s competitive real estate market. Dave’s clients appreciate over 27 years of business, marketing experience and his hands-on approach that allows him to successfully negotiate and guide clients along the home buying or selling process. An
Source: Realtracs
MLS Number: 3034670
APN: 123-020.01-000
- 2575 North Rd
- 119 Jeremiah Ct
- 5807 Shoreline Dr
- 4015 Colleton Ln
- 5803 Craven Ln
- 4018 Colleton Ln
- 4007 Colleton Ln
- 5730 Craven Ln
- 154 Clearidge Dr
- 4003 Colleton Ln
- Newport Plan at Carlton Landing
- Manchester Plan at Carlton Landing
- Johnson Plan at Carlton Landing
- Sherwood Plan at Carlton Landing
- Brentwood Plan at Carlton Landing
- Northbrook Plan at Carlton Landing
- 5822 Craven Ln
- 2437 Canterbury Chase
- 1845 Cromwell Dr
- 3722 Stormy Ln
- 3716 Jessup Ln
- 5020 Old Salem Rd
- 3622 Mathewson Way
- 3424 Vedette Ln
- 3723 Burdette Way
- 3204 Dizzy Dean Dr
- 3052 Morning Mist Ct
- 3522 Learning Ln
- 3029 Morning Mist Ct
- 3726 Pelham Wood Dr
- 2913 Haviland Way
- 2907 Morning Mist Ct
- 2911 Morning Mist Ct
- 3635 Sweetbriar Ave
- 2817 Bluestem Ln
- 1105 Brocton Ct
- 1485 Round Rock Dr
- 2527 Salem Glen Crossing
- 2620 New Salem Hwy
- 3508 Oval Hesson Ln





