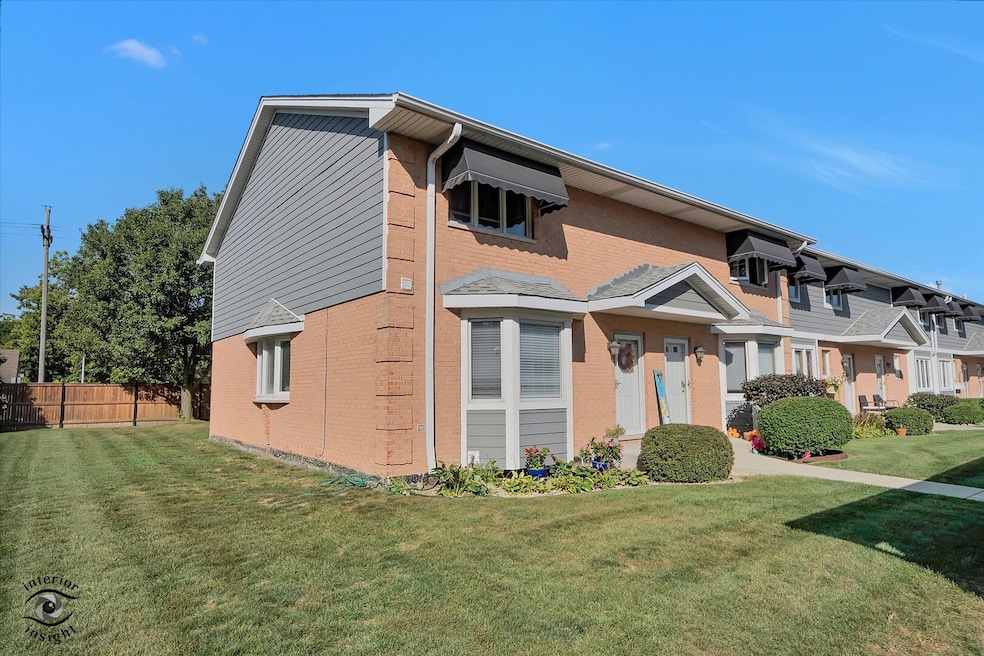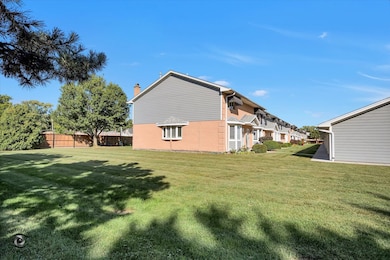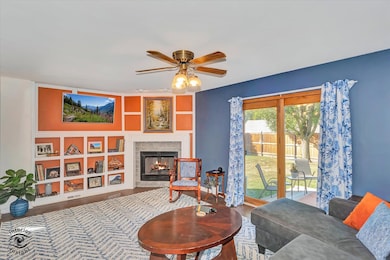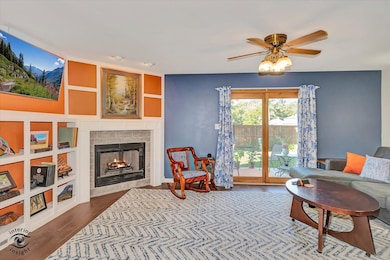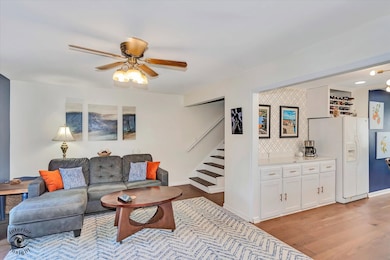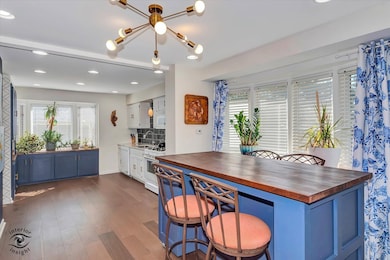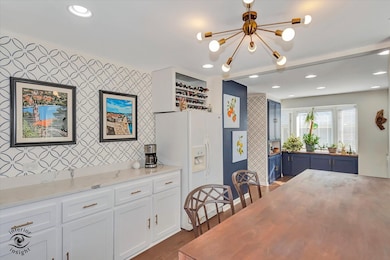2550 W 112th St Unit 15-O Chicago, IL 60655
Morgan Park NeighborhoodEstimated payment $2,299/month
Highlights
- Open Floorplan
- Formal Dining Room
- Walk-In Closet
- End Unit
- Built-In Features
- Patio
About This Home
Absolutely stunning & completely remodeled end-unit townhome in sought after Maplewood Manor! Bright & sunny unit features spacious living room with sliding doors to patio, new engineered wood flooring, gas fireplace, & gorgeous built-in bookshelves. Dining room features custom built movable island, recessed lighting, & chandelier. Gorgeous new kitchen features new engineered wood flooring, new white cabinetry, quartz countertops, recessed lighting, wine rack, & newer appliances. Main level entry features remodeled powder room w/penny tile flooring. Upper level boasts 2 oversized en-suite bedrooms each with walk in closets & beautiful private baths. Master bedroom en-suite features huge walk-in closet, laundry, & custom shelving. Large unfinished basement is waiting for your ideas & includes roughed in plumbing for another bathroom. All of this plus a 2 car garage right outside your front door! This townhome is beautifully done & impeccably decorated-- a rare opportunity!
Listing Agent
Berkshire Hathaway HomeServices Chicago License #475125647 Listed on: 11/07/2025

Townhouse Details
Home Type
- Townhome
Est. Annual Taxes
- $5,237
Year Built
- Built in 1993 | Remodeled in 2021
Lot Details
- End Unit
- Fenced
HOA Fees
- $200 Monthly HOA Fees
Parking
- 2 Car Garage
- Off Alley Parking
- Parking Included in Price
Home Design
- Entry on the 1st floor
- Brick Exterior Construction
- Asphalt Roof
- Concrete Perimeter Foundation
Interior Spaces
- 1,451 Sq Ft Home
- 2-Story Property
- Open Floorplan
- Built-In Features
- Bookcases
- Fireplace With Gas Starter
- Window Screens
- Entrance Foyer
- Family Room
- Living Room with Fireplace
- Formal Dining Room
- Storage
- Basement Fills Entire Space Under The House
Kitchen
- Range
- Dishwasher
Bedrooms and Bathrooms
- 2 Bedrooms
- 2 Potential Bedrooms
- Walk-In Closet
- Separate Shower
Laundry
- Laundry Room
- Laundry in multiple locations
- Dryer
- Washer
Outdoor Features
- Patio
Utilities
- Forced Air Heating and Cooling System
- Heating System Uses Natural Gas
- Lake Michigan Water
Community Details
Overview
- Association fees include water, insurance, exterior maintenance, lawn care, scavenger, snow removal
- 15 Units
Pet Policy
- Pets up to 50 lbs
- Dogs and Cats Allowed
Map
Home Values in the Area
Average Home Value in this Area
Property History
| Date | Event | Price | List to Sale | Price per Sq Ft |
|---|---|---|---|---|
| 11/07/2025 11/07/25 | For Sale | $315,000 | -- | $217 / Sq Ft |
Source: Midwest Real Estate Data (MRED)
MLS Number: 12513524
- 2550 W 112th St Unit 12L
- 11138 S Artesian Ave
- 11143 S Artesian Ave
- 2519 W 110th St
- 11017 S Campbell Ave
- 11224 S Fairfield Ave
- 11255 S Fairfield Ave
- 2336 W 111th St Unit 2
- 2518 W 109th Place
- 2348 W 111th St Unit 3
- 2302 W 112th St
- 11428 S Campbell Ave
- 2300 W 112th St
- 11438 S Maplewood Ave
- 10829 S Maplewood Ave
- 11456 S Talman Ave
- 2215 W 111th St Unit 101
- 2319 W 115th St
- 2150 W 111th St Unit B
- 10735 S Washtenaw Ave
- 10944 S Artesian Ave Unit 1
- 2346 W 111th St Unit 1
- 2546 W 115th St
- 11551 S Western Ave Unit C3C
- 12747 S Hoyne Ave Unit GE
- 10454 S Claremont Ave Unit First Floor
- 10714 S Kedzie Ave
- 11800 S Vincennes Ave
- 2109-2123 W 119th St Unit 2109-7
- 10455 S Spaulding Ave
- 1534 W 114th Place
- 10354 S Walden Pkwy
- 2346 122nd St Unit One Rear
- 11209 S Laflin St
- 2900 W 101st Place
- 2130 122nd St
- 12254 Greenwood Ave Unit 2W
- 2435 W 123rd St Unit 1-East
- 2435 W 123rd St Unit 1-West
- 1309 W 110th Place
