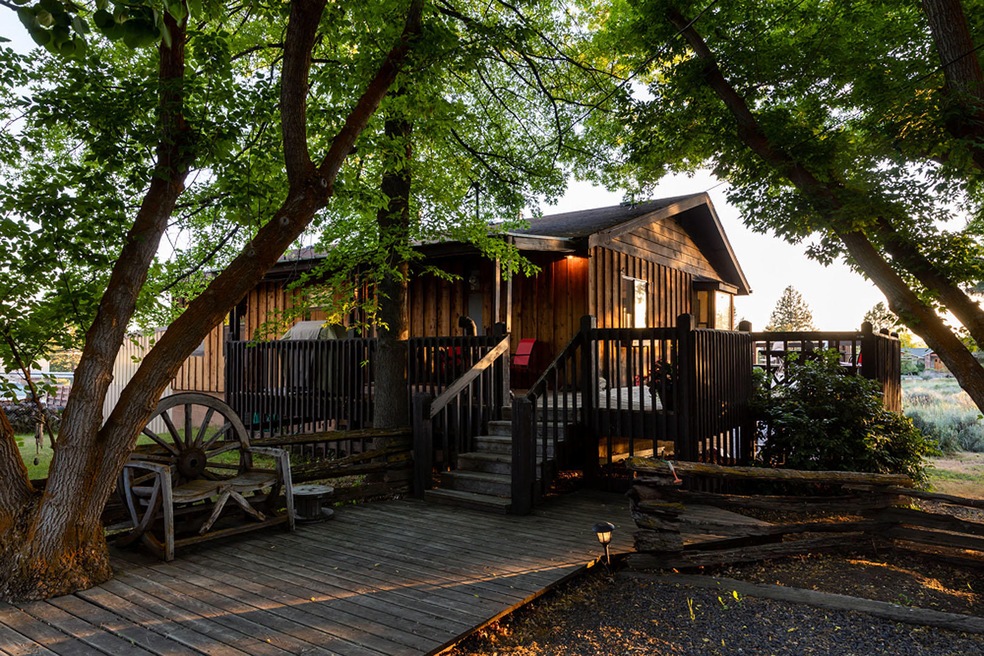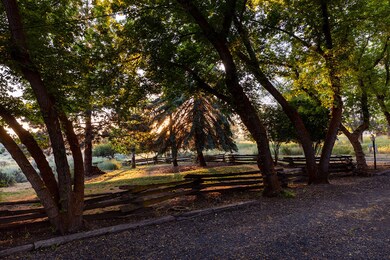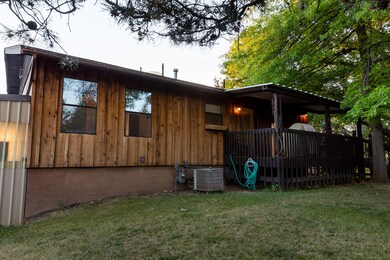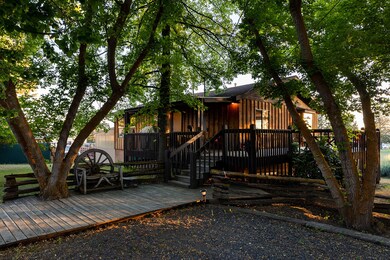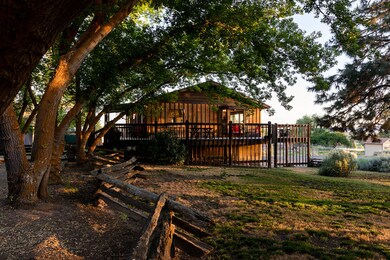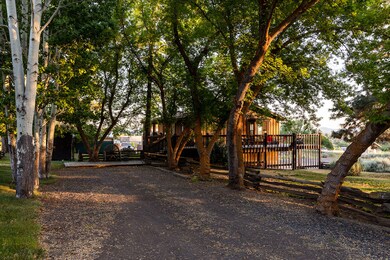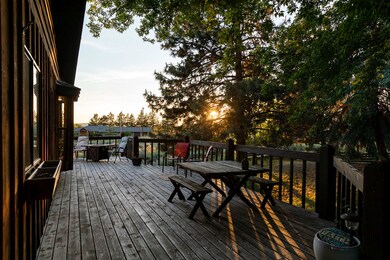
2550 Watson St Klamath Falls, OR 97603
Estimated Value: $432,000
Highlights
- Horse Property
- RV Access or Parking
- Panoramic View
- Spa
- Two Primary Bedrooms
- Deck
About This Home
As of April 2021Come see this unique rustic home on 1.68 acres in the suburbs with natural cedar siding and a cabin-feel. Mature trees and the extensive wraparound deck provide a private setting that looks out toward the sunsets and Cascade Mountains. The owner will leave the spa and the gorgeous views right out on the elevated deck. There is a front lower deck that leads to a covered front porch deck area that is a wonderful place to sit and relax. The oversized garage has enough space to include a work area plus 2 cars, and has its own private bathroom, which is convenient when you're outside gardening or tending to your animals. The custom chicken coop will stay for the new owner. Property has irrigation water rights and there is a large RV boat storage area with plenty of parking area on the 1.68 acre property. The property is not currently setup for horses but is in an area that does allow for various animals. Enjoy the current rental income plus potential for improved income possibilities.
Last Agent to Sell the Property
Coldwell Banker Holman Premier License #201204263 Listed on: 12/08/2020

Last Buyer's Agent
Ashley Mickelson
Fisher Nicholson Realty, LLC License #201211576
Home Details
Home Type
- Single Family
Est. Annual Taxes
- $2,284
Year Built
- Built in 1982
Lot Details
- 1.68 Acre Lot
- Fenced
- Level Lot
- Front Yard Sprinklers
- Garden
- Property is zoned RS, RS
Parking
- 2 Car Attached Garage
- Attached Carport
- Heated Garage
- Workshop in Garage
- Garage Door Opener
- Gravel Driveway
- RV Access or Parking
Property Views
- Panoramic
- Mountain
- Territorial
Home Design
- Frame Construction
- Composition Roof
- Concrete Perimeter Foundation
Interior Spaces
- 1,600 Sq Ft Home
- 2-Story Property
- Vaulted Ceiling
- Ceiling Fan
- Double Pane Windows
- Wood Frame Window
- Aluminum Window Frames
- Great Room
- Laundry Room
Kitchen
- Eat-In Kitchen
- Breakfast Bar
- Oven
- Cooktop with Range Hood
- Dishwasher
- Kitchen Island
- Tile Countertops
- Disposal
Flooring
- Carpet
- Laminate
- Vinyl
Bedrooms and Bathrooms
- 3 Bedrooms
- Double Master Bedroom
- Linen Closet
- Walk-In Closet
- Bathtub with Shower
Finished Basement
- Partial Basement
- Exterior Basement Entry
- Natural lighting in basement
Home Security
- Carbon Monoxide Detectors
- Fire and Smoke Detector
Outdoor Features
- Spa
- Horse Property
- Deck
- Shed
Schools
- Shasta Elementary School
- Henley Middle School
- Henley High School
Utilities
- Forced Air Heating and Cooling System
- Heating System Uses Natural Gas
- Shared Well
- Water Heater
Community Details
- No Home Owners Association
- Piedmont Heights Subdivision
Listing and Financial Details
- Tax Lot 1400
- Assessor Parcel Number 510012
Ownership History
Purchase Details
Home Financials for this Owner
Home Financials are based on the most recent Mortgage that was taken out on this home.Purchase Details
Similar Homes in Klamath Falls, OR
Home Values in the Area
Average Home Value in this Area
Purchase History
| Date | Buyer | Sale Price | Title Company |
|---|---|---|---|
| Sallee Anson D | $350,000 | Amerititle | |
| Miller Mark Alan | -- | None Available |
Property History
| Date | Event | Price | Change | Sq Ft Price |
|---|---|---|---|---|
| 04/30/2021 04/30/21 | Sold | $350,000 | -6.7% | $219 / Sq Ft |
| 02/15/2021 02/15/21 | Pending | -- | -- | -- |
| 06/11/2020 06/11/20 | For Sale | $375,000 | -- | $234 / Sq Ft |
Tax History Compared to Growth
Tax History
| Year | Tax Paid | Tax Assessment Tax Assessment Total Assessment is a certain percentage of the fair market value that is determined by local assessors to be the total taxable value of land and additions on the property. | Land | Improvement |
|---|---|---|---|---|
| 2024 | $2,508 | $208,950 | -- | -- |
| 2023 | $2,437 | $186,290 | $75,620 | $110,670 |
| 2022 | $2,420 | $202,870 | $0 | $0 |
| 2021 | $2,343 | $196,970 | $0 | $0 |
| 2020 | $12,380 | $191,240 | $0 | $0 |
| 2019 | $2,215 | $185,670 | $0 | $0 |
| 2018 | $2,151 | $180,270 | $0 | $0 |
| 2014 | $1,897 | $160,190 | $0 | $0 |
| 2013 | -- | $155,530 | $0 | $0 |
Agents Affiliated with this Home
-
Tony Nunes

Seller's Agent in 2021
Tony Nunes
Coldwell Banker Holman Premier
(541) 840-0342
143 Total Sales
-
A
Buyer's Agent in 2021
Ashley Mickelson
Fisher Nicholson Realty, LLC
Map
Source: Oregon Datashare
MLS Number: 220102760
APN: R510012
- 7575 Cannon Ave
- 2730 Heritage Ct
- 2722 Sierra Heights Dr
- 6800 S 6th St Unit 68
- 6800 S 6th St Unit 8
- 6800 S 6th St Unit 1
- 6719 Cottage Ave
- 2106 Dawn Dr
- 2003 Carlson Dr
- 1941 Carlson Dr
- 6225 Maryland Ave
- 3311 Barnes Way
- 3323 Barnes Way
- 0 Shamrock Unit 900 220196182
- 0 Joe Wright Rd Unit Parcel 1 220191811
- 0 Hwy 39 Unit 220173061
- 0 Southside Bypass Unit 220171004
- 6711 Shasta Way
- 6316 Alva Ave
- 3216 Raymond St
- 2550 Watson St
- 2542 Watson St
- 2606 Watson St
- 2605 Vermont St
- 2622 Watson St
- 2624 Watson St
- 2460 Watson St
- 2549 Watson St
- 2543 Watson St
- 2611 Watson St
- 2706 Watson St
- 2704 Watson St
- 2515 Watson St
- 2625 Watson St
- 2464 Watson St
- 2611 Vermont St
- 2545 Watson St
- 2730 Watson St
- 7569 Cannon Ave
- 2701 Watson St
