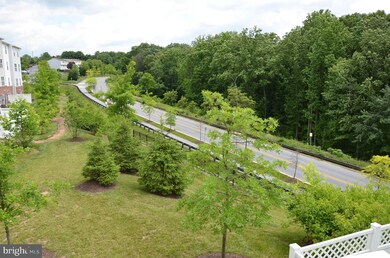
25503 Joy Ln Damascus, MD 20872
Highlights
- Open Floorplan
- Traditional Architecture
- Game Room
- Lois P. Rockwell Elementary School Rated A
- 1 Fireplace
- Eat-In Kitchen
About This Home
As of July 2015Fantastic opportunity to own this main level entry townhome with breathtaking views! This newly built home offers 3 finished levels withwalk-out basement. The main level features hardwood floors, gourmet kitchen w separate island, double sliding glass patio door leadingto a spacious maintenance free deck, 3 bedrooms, 4 baths, walk-in closet, lower level rec-room, gas fire place and much more!!
Townhouse Details
Home Type
- Townhome
Est. Annual Taxes
- $3,381
Year Built
- Built in 2010
Lot Details
- 1,400 Sq Ft Lot
- Two or More Common Walls
- Property is in very good condition
HOA Fees
- $90 Monthly HOA Fees
Home Design
- Traditional Architecture
- Brick Exterior Construction
- Composition Roof
Interior Spaces
- Property has 3 Levels
- Open Floorplan
- 1 Fireplace
- Game Room
- Eat-In Kitchen
- Laundry Room
Bedrooms and Bathrooms
- 3 Bedrooms
- 4 Bathrooms
Finished Basement
- Walk-Out Basement
- Rear Basement Entry
Parking
- On-Street Parking
- 2 Assigned Parking Spaces
Schools
- John T. Baker Middle School
- Damascus High School
Utilities
- Forced Air Heating and Cooling System
- Electric Water Heater
Community Details
- Magruders Overlook Subdivision
Listing and Financial Details
- Tax Lot 73
- Assessor Parcel Number 161203624420
Ownership History
Purchase Details
Home Financials for this Owner
Home Financials are based on the most recent Mortgage that was taken out on this home.Purchase Details
Home Financials for this Owner
Home Financials are based on the most recent Mortgage that was taken out on this home.Similar Homes in the area
Home Values in the Area
Average Home Value in this Area
Purchase History
| Date | Type | Sale Price | Title Company |
|---|---|---|---|
| Deed | $7,785 | Intitle Llc | |
| Deed | $320,000 | Attorney |
Mortgage History
| Date | Status | Loan Amount | Loan Type |
|---|---|---|---|
| Open | $281,600 | New Conventional | |
| Previous Owner | $286,020 | VA | |
| Previous Owner | $245,296 | New Conventional |
Property History
| Date | Event | Price | Change | Sq Ft Price |
|---|---|---|---|---|
| 07/10/2025 07/10/25 | Pending | -- | -- | -- |
| 07/05/2025 07/05/25 | For Sale | $464,900 | +45.3% | $240 / Sq Ft |
| 07/30/2015 07/30/15 | Sold | $320,000 | -1.5% | $240 / Sq Ft |
| 06/30/2015 06/30/15 | Pending | -- | -- | -- |
| 06/20/2015 06/20/15 | For Sale | $324,900 | -- | $244 / Sq Ft |
Tax History Compared to Growth
Tax History
| Year | Tax Paid | Tax Assessment Tax Assessment Total Assessment is a certain percentage of the fair market value that is determined by local assessors to be the total taxable value of land and additions on the property. | Land | Improvement |
|---|---|---|---|---|
| 2024 | $4,712 | $378,400 | $132,000 | $246,400 |
| 2023 | $3,871 | $367,000 | $0 | $0 |
| 2022 | $3,560 | $355,600 | $0 | $0 |
| 2021 | $3,275 | $344,200 | $132,000 | $212,200 |
| 2020 | $3,275 | $336,133 | $0 | $0 |
| 2019 | $3,173 | $328,067 | $0 | $0 |
| 2018 | $3,083 | $320,000 | $132,000 | $188,000 |
| 2017 | $3,024 | $309,067 | $0 | $0 |
| 2016 | -- | $298,133 | $0 | $0 |
| 2015 | $2,395 | $287,200 | $0 | $0 |
| 2014 | $2,395 | $280,167 | $0 | $0 |
Agents Affiliated with this Home
-
Heather Nahr

Seller's Agent in 2025
Heather Nahr
RE/MAX
(240) 620-3674
3 in this area
61 Total Sales
-
Simon Kim

Seller's Agent in 2015
Simon Kim
EXP Realty, LLC
(301) 963-7060
1 in this area
15 Total Sales
-
Drew Lowe

Buyer's Agent in 2015
Drew Lowe
Long & Foster
(301) 830-1398
9 in this area
110 Total Sales
Map
Source: Bright MLS
MLS Number: 1002344651
APN: 12-03624420
- 25510 Coltrane Dr
- 25637 Coltrane Dr
- 10625 Shasta Ct
- 5 Clearwater Ct
- 25731 Ridge Rd
- 25312 Clearwater Dr
- 9946 Canvasback Way
- 25126 Tralee Ct
- 25325 Woodfield Rd
- 25713 Valley Park Terrace
- 6 Valley Park Ct
- 25217 Woodfield School Rd
- 25921 Largo Ct
- 25754 Woodfield Rd
- 26004 Brigadier Place Unit B
- 26008 Brigadier Place Unit F
- 26015 Ridge Manor Dr
- 26050 Ridge Rd
- 26050 Ridge Rd
- 26041 Ridge Manor Dr






