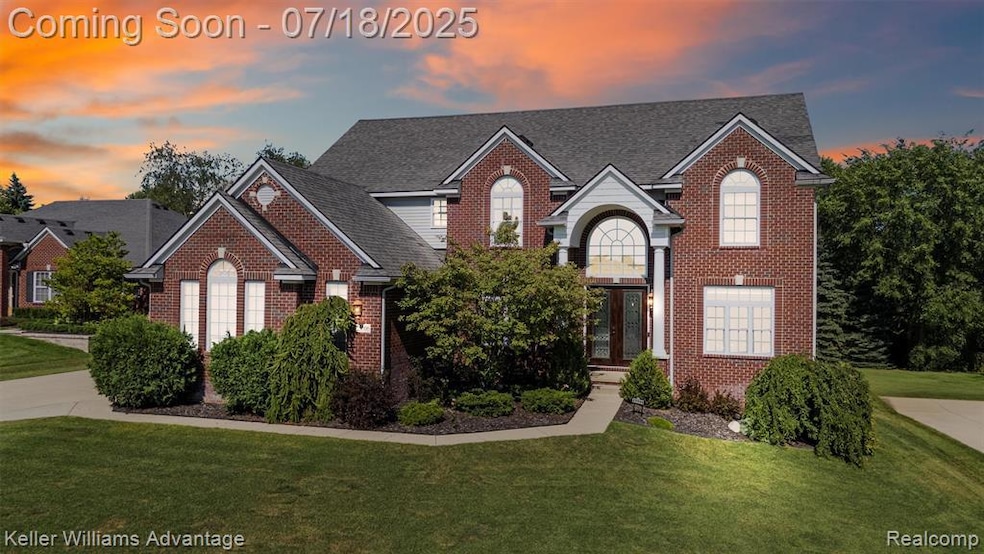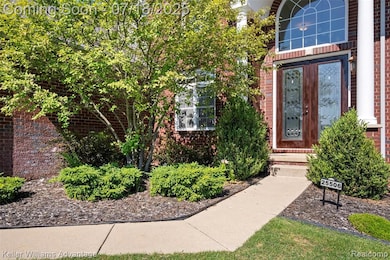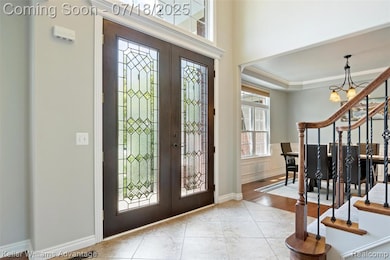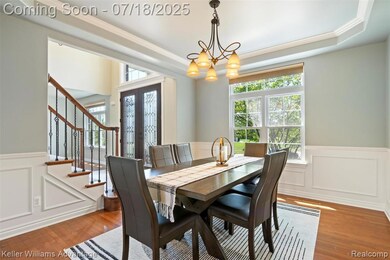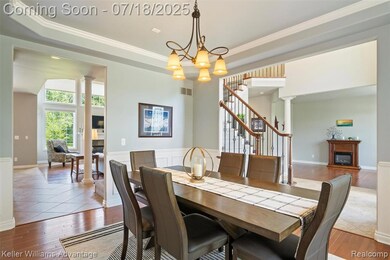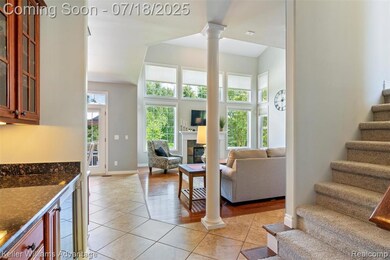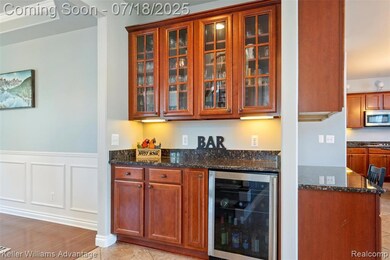
$689,900
- 4 Beds
- 3 Baths
- 2,805 Sq Ft
- 23700 Shinnecock Dr
- South Lyon, MI
Welcome to an extraordinary opportunity in South Lyon’s premier Tanglewood Golf Community, where elegance, comfort, and breathtaking surroundings converge. Perfectly situated on a prime lot with direct frontage on Hole #2 of the North Course, this stately executive home offers a lifestyle defined by luxury and captivating views. Inside, you’re greeted by a refined and spacious floor plan that
Anthony Djon Anthony Djon Luxury Real Estate
