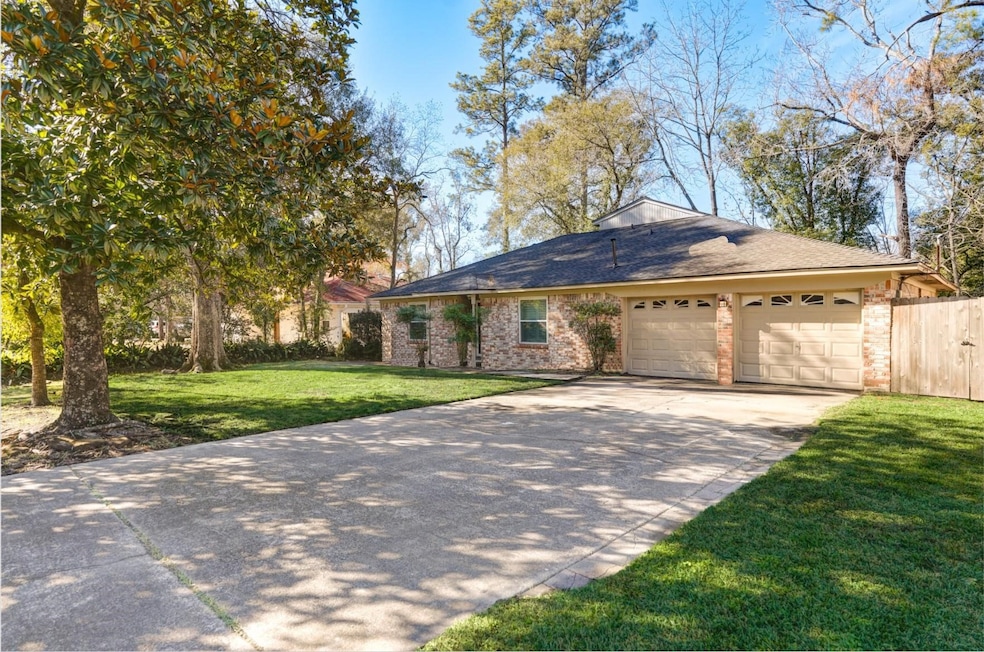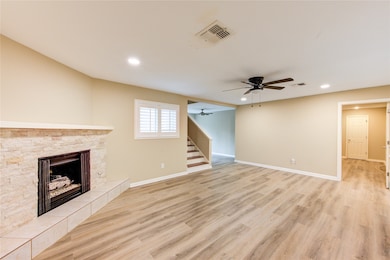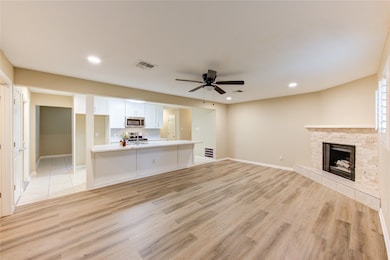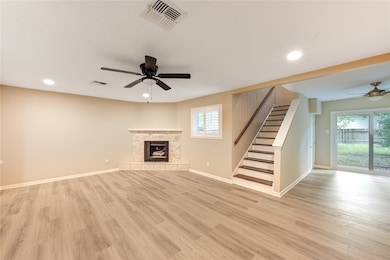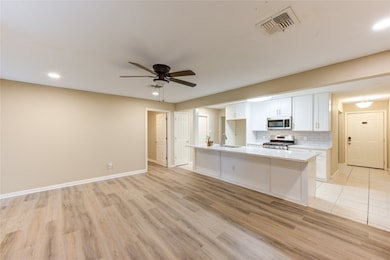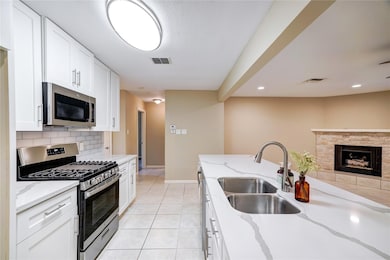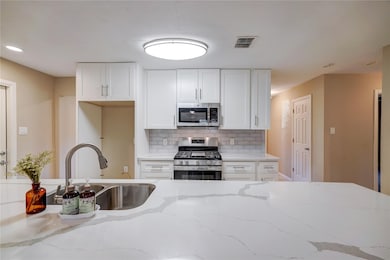25507 Glen Loch Dr Spring, TX 77380
Grogan's Mill NeighborhoodHighlights
- Traditional Architecture
- Wood Flooring
- Game Room
- Hailey Elementary School Rated A-
- Quartz Countertops
- Breakfast Room
About This Home
For Lease or Sale. This home was recently taken off the market to add new modern flooring, and as such, it is now completely updated with a modest price adjustment. This 3-bed, 2-bath, 2,242 sqft home shows beautifully and is a MUST SEE! Just steps from The Woodlands, it offers access to exceptional amenities and zoning to top-ranked Woodlands schools! The open-concept floor plan flows seamlessly, with modern flooring throughout. The gorgeous kitchen boasts sleek quartz countertops, a large breakfast bar, modern cabinetry, subway tile backsplash, and 1-year-old stainless appliances! Both bathrooms have been meticulously remodeled with gorgeous cabinets and quartz countertops. The expansive primary suite includes a sitting area while both secondary bedrooms feature brand-new carpet. Upstairs, the spacious game room features hardwood floors. Nestled on a large .26-acre lot, the backyard offers space for outdoor activities, BBQs, and llots of space for the kids to play
Home Details
Home Type
- Single Family
Est. Annual Taxes
- $4,152
Year Built
- Built in 1972
Lot Details
- 0.26 Acre Lot
- Back Yard Fenced
Parking
- 2 Car Attached Garage
Home Design
- Traditional Architecture
Interior Spaces
- 2,242 Sq Ft Home
- 2-Story Property
- Ceiling Fan
- Gas Log Fireplace
- Family Room Off Kitchen
- Living Room
- Breakfast Room
- Dining Room
- Game Room
Kitchen
- Breakfast Bar
- Gas Oven
- Gas Range
- Microwave
- Dishwasher
- Kitchen Island
- Quartz Countertops
- Disposal
Flooring
- Wood
- Carpet
- Tile
Bedrooms and Bathrooms
- 3 Bedrooms
- 2 Full Bathrooms
- Double Vanity
Laundry
- Dryer
- Washer
Schools
- Sam Hailey Elementary School
- Knox Junior High School
- The Woodlands College Park High School
Utilities
- Central Heating and Cooling System
- Heating System Uses Gas
Listing and Financial Details
- Property Available on 6/27/25
- Long Term Lease
Community Details
Overview
- Timber Lakes Timber Lane HOA
- Timber Lakes 01 Subdivision
Pet Policy
- Call for details about the types of pets allowed
- Pet Deposit Required
Map
Source: Houston Association of REALTORS®
MLS Number: 59349451
APN: 9240-00-13600
- 3302 Brooktree Ln
- 25615 Timberlakes Dr
- 3215 Hickory Hollow Rd
- 38 Hillock Woods
- 25723 Glen Loch Dr
- 25726 Glen Loch Dr
- 11 Heathcote Ct
- 25737 Glen Loch Dr
- 22 Mill Point Place
- 3415 Bristlecone Trail
- 0 Timber Lakes Dr
- 25107 Spring Creek Dr
- 50 Watertree Dr
- 3427 Dovie Dr
- 3319 Shadowcrest Ln
- 3306 Shadowcrest Ln
- 23 Watertree Dr
- 25811 Timber Lakes Dr
- 19 Grogans Point Ct
- 3306 Gary Ln
