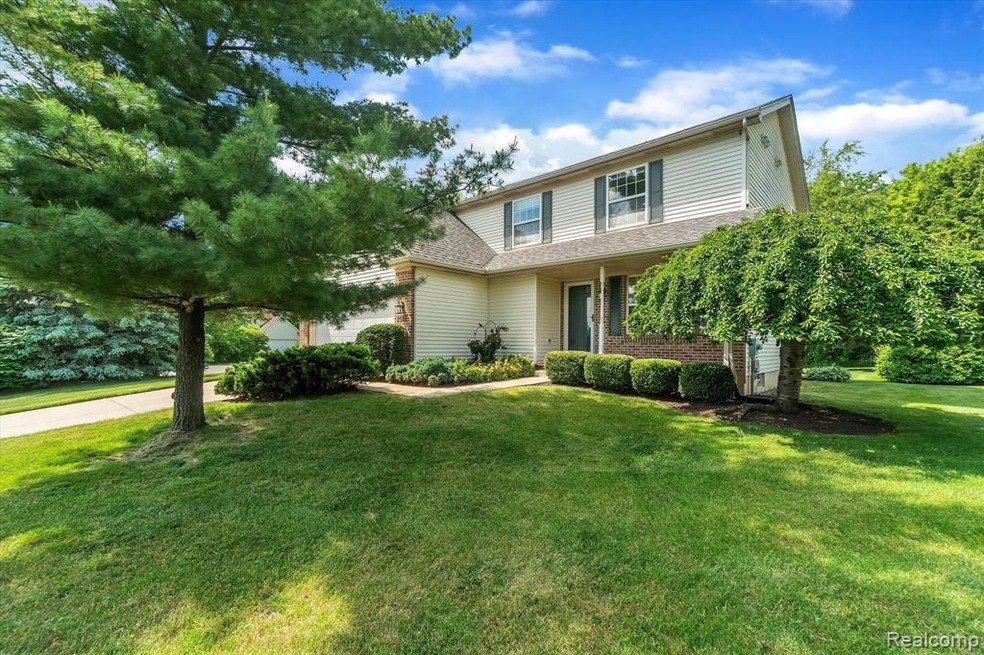
$334,900
- 3 Beds
- 2.5 Baths
- 1,294 Sq Ft
- 2466 Oseola Ave
- Howell, MI
** OPEN HOUSE IS CANCELLED ** Charming Howell Home with Modern Updates & No HOA! Welcome to this beautifully updated 3-bedroom, 2.1-bath home located in a peaceful Howell neighborhood with no HOA restrictions! Featuring a spacious 2-car garage and a large fenced backyard perfect for entertaining, pets, or play this home checks all the boxes. Step inside to fresh, neutral paint throughout and
DeAnna McGowan Good Company
