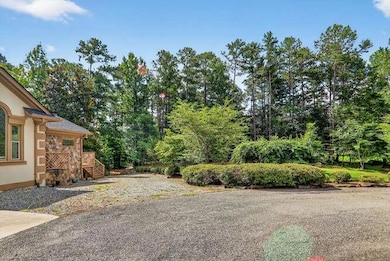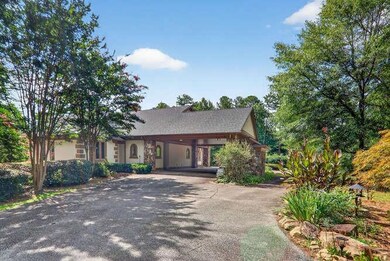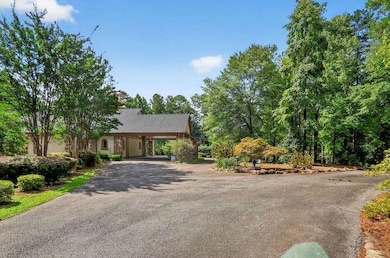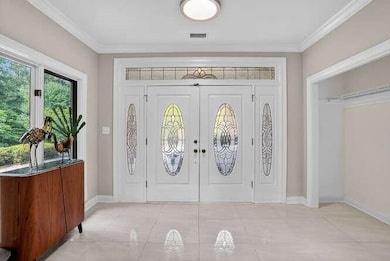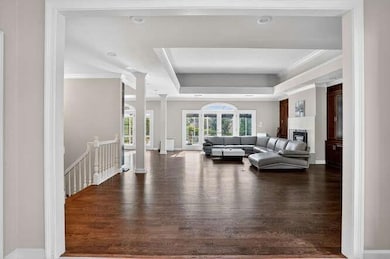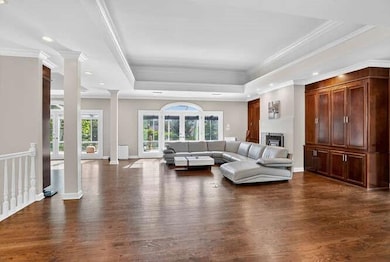2551 E Maddox Rd Buford, GA 30519
Estimated payment $10,860/month
Total Views
7,109
7
Beds
5.5
Baths
5,988
Sq Ft
$300
Price per Sq Ft
Highlights
- Private Pool
- View of Trees or Woods
- Wooded Lot
- Harmony Elementary School Rated A-
- 5 Acre Lot
- Oversized primary bedroom
About This Home
This home is located at 2551 E Maddox Rd, Buford, GA 30519 and is currently priced at $1,799,000, approximately $300 per square foot. This property was built in 1989. 2551 E Maddox Rd is a home located in Gwinnett County with nearby schools including Harmony Elementary School and Glenn C. Jones Middle School.
Home Details
Home Type
- Single Family
Est. Annual Taxes
- $18,216
Year Built
- Built in 1989
Lot Details
- 5 Acre Lot
- Wooded Lot
- Back Yard
Home Design
- Traditional Architecture
- Composition Roof
- Stone Siding
- Stucco
Interior Spaces
- 5,988 Sq Ft Home
- Ceiling height of 10 feet on the main level
- Ceiling Fan
- Great Room
- Living Room with Fireplace
- L-Shaped Dining Room
- Views of Woods
- Finished Basement
- Basement Fills Entire Space Under The House
- Laundry Room
Kitchen
- Breakfast Bar
- Double Oven
- Gas Range
- Dishwasher
- Stone Countertops
- Disposal
Flooring
- Carpet
- Laminate
- Ceramic Tile
Bedrooms and Bathrooms
- Oversized primary bedroom
- 7 Bedrooms | 2 Main Level Bedrooms
- Primary Bedroom on Main
- Bathtub With Separate Shower Stall
- Shower Only
Outdoor Features
- Private Pool
- Covered Patio or Porch
Schools
- Harmony - Gwinnett Elementary School
- Jones Middle School
- Mill Creek High School
Utilities
- Central Air
- Heating System Uses Natural Gas
- Underground Utilities
- 110 Volts
- Phone Available
- Cable TV Available
Community Details
- No Home Owners Association
Listing and Financial Details
- Assessor Parcel Number R7221 015
Map
Create a Home Valuation Report for This Property
The Home Valuation Report is an in-depth analysis detailing your home's value as well as a comparison with similar homes in the area
Home Values in the Area
Average Home Value in this Area
Tax History
| Year | Tax Paid | Tax Assessment Tax Assessment Total Assessment is a certain percentage of the fair market value that is determined by local assessors to be the total taxable value of land and additions on the property. | Land | Improvement |
|---|---|---|---|---|
| 2025 | $18,077 | $481,880 | $105,880 | $376,000 |
| 2024 | $18,216 | $481,880 | $105,880 | $376,000 |
| 2023 | $18,216 | $481,880 | $105,880 | $376,000 |
| 2022 | $5,401 | $307,800 | $61,760 | $246,040 |
| 2021 | $5,366 | $307,800 | $61,760 | $246,040 |
| 2020 | $5,376 | $307,800 | $61,760 | $246,040 |
| 2019 | $9,335 | $247,640 | $43,360 | $204,280 |
| 2018 | $9,358 | $247,640 | $43,360 | $204,280 |
| 2016 | $8,864 | $229,480 | $43,360 | $186,120 |
| 2015 | $8,962 | $229,480 | $43,360 | $186,120 |
| 2014 | $7,693 | $192,280 | $33,760 | $158,520 |
Source: Public Records
Property History
| Date | Event | Price | List to Sale | Price per Sq Ft | Prior Sale |
|---|---|---|---|---|---|
| 12/03/2025 12/03/25 | For Sale | $1,799,000 | 0.0% | $300 / Sq Ft | |
| 11/30/2025 11/30/25 | Off Market | $1,799,000 | -- | -- | |
| 11/10/2025 11/10/25 | For Sale | $1,799,000 | 0.0% | $300 / Sq Ft | |
| 10/31/2025 10/31/25 | Off Market | $1,799,000 | -- | -- | |
| 08/05/2025 08/05/25 | Price Changed | $1,799,000 | -0.1% | $300 / Sq Ft | |
| 08/05/2025 08/05/25 | For Sale | $1,800,000 | +28.6% | $301 / Sq Ft | |
| 01/28/2022 01/28/22 | Sold | $1,400,000 | -6.7% | $182 / Sq Ft | View Prior Sale |
| 11/18/2021 11/18/21 | For Sale | $1,500,000 | +150.0% | $195 / Sq Ft | |
| 11/10/2021 11/10/21 | Pending | -- | -- | -- | |
| 10/13/2015 10/13/15 | Sold | $600,000 | -14.2% | $100 / Sq Ft | View Prior Sale |
| 09/13/2015 09/13/15 | Pending | -- | -- | -- | |
| 05/01/2015 05/01/15 | For Sale | $699,000 | -- | $117 / Sq Ft |
Source: First Multiple Listing Service (FMLS)
Purchase History
| Date | Type | Sale Price | Title Company |
|---|---|---|---|
| Limited Warranty Deed | $1,295,000 | -- | |
| Warranty Deed | -- | -- | |
| Limited Warranty Deed | $1,250,000 | -- | |
| Warranty Deed | $600,000 | -- | |
| Warranty Deed | $445,000 | -- | |
| Foreclosure Deed | $386,100 | -- |
Source: Public Records
Mortgage History
| Date | Status | Loan Amount | Loan Type |
|---|---|---|---|
| Open | $309,800 | New Conventional | |
| Open | $726,000 | New Conventional |
Source: Public Records
Source: First Multiple Listing Service (FMLS)
MLS Number: 7627141
APN: 7-221-015
Nearby Homes
- 4041 Lost Mill Ln
- 4023 Lost Oak Dr
- 4017 S South Bogan Rd
- 3663 Lost Oak Dr
- 3685 Rolling Creek Dr
- 3775 Rolling Creek Dr
- 3964 Hamilton Mill Rd
- 2350 E Maddox Rd
- 2352 E Maddox Rd
- 3665 Mystic Dr Unit 2
- 2692 Bogan Creek Dr
- 3765 Woodlawn Ct
- 2398 E Maddox Rd
- 2380 Black Bear Ct
- 3861 Heirloom Loop Ct NE
- 2859 Presertve at Hamilton Mill
- 3848 Heirloom Loop Ct
- 2446 Thrasher Rd
- 2859 Preserve Walk Ct NE
- 3600 Devenwood Way
- 4270 E Hamill Dr
- 3505 Foxworth Trail
- 2389 White Alder Dr
- 2183 Ivy Crest Dr
- 2452 Kilgore Rd
- 3930 Bogan Mill Rd
- 2279 White Alder Dr
- 2343 Jasmine Glen Dr
- 3440 Kentwater Dr
- 2145 Harvest Ridge Cir NE
- 3801 Bogan Mill Rd
- 2091 Harvester Ln
- 4242 Creekrun Cir
- 2320 Harvest Ridge Cir
- 3427 Harvest Ridge Ln NE
- 2949 Hidden Falls Dr
- 1771 Sydney Mill Ct NE
- 3501 Bogan Mill Rd
- 3323 Old Oaks Rd
- 2220 Copper Trail Ln

