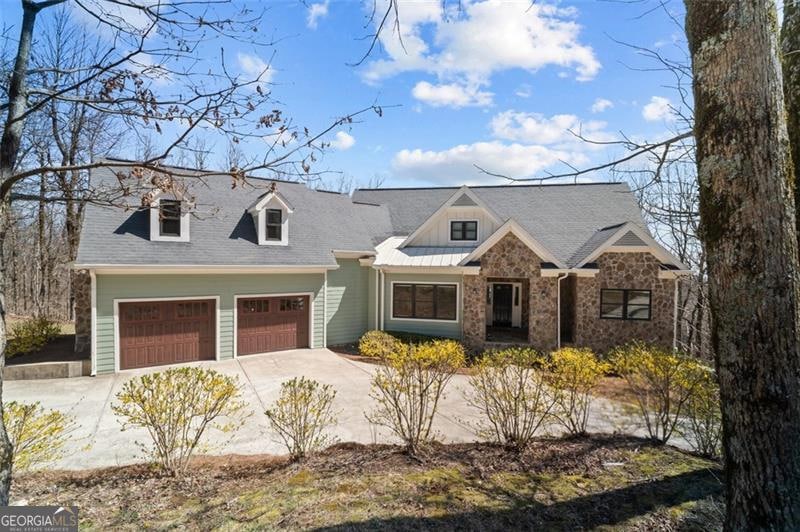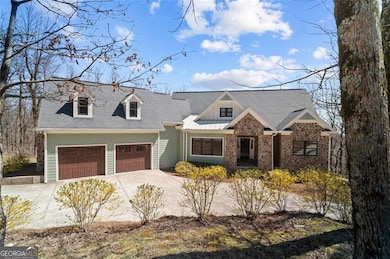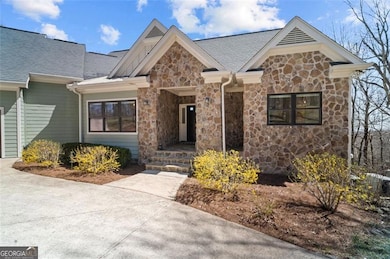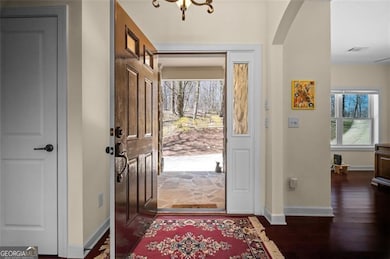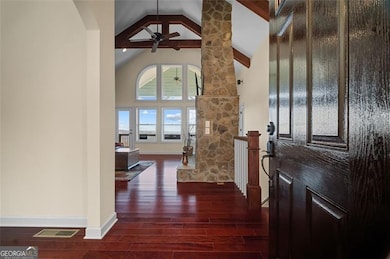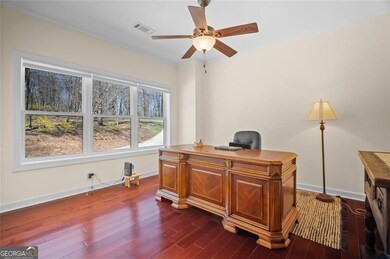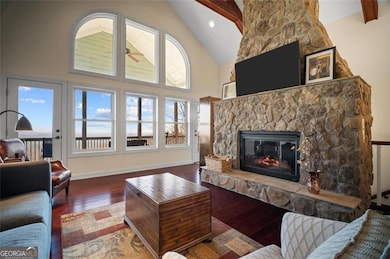2551 Monument Rd Jasper, GA 30143
Estimated payment $5,017/month
Highlights
- 5.3 Acre Lot
- Mountain View
- Vaulted Ceiling
- Craftsman Architecture
- Living Room with Fireplace
- Wood Flooring
About This Home
Nestled on over 5 acres of private, peaceful mountain top land with breathtaking long-range mountain views to the east, including a view of the Amicalola State Park Lodge, and sweet sounds of Barn Owls, this home offers a rare opportunity for a tranquil and nature-filled lifestyle. A natural spring adds to the serene atmosphere, while a circular driveway welcomes you to this meticulously cared-for property. In the spring, Forsythia bushes line the driveway, greeting you with vibrant color and a warm smile. As you enter, the custom-designed stone fireplace in the living room creates a welcoming ambiance, perfectly complementing the home's charm. The spacious eat-in kitchen is a cooks dream, offering plenty of cabinetry & counter space and the dining area has a front-row seat to those incredible mountain views. Adjacent to the kitchen, a cozy all-seasons porch provides the perfect space to enjoy the beauty of nature year-round. The main-level primary suite is a true retreat, also with a fantastic view! Featuring a double tray ceiling, his-and-her walk-in closets, and a spa-like bath with a soaking tub, shower, and rarely seen heated floors! The main level also offers a dedicated office, laundry room, and a full bath that conveniently serves the large bonus room above the garage, a spacious area for work, relaxation, or recreation. The terrace level features two additional bedrooms and two full baths, along with a versatile flex space. With approximately 1,400sf of unfinished area, the space can be easily transformed to suit your needs-whether you desire additional living space or extra storage. And a "safe room" provides peace of mind in this well-appointed home. Exterior details include Trex decking on two covered decks, with the lower deck offering stairs that lead down to the backyard. Beautiful wood flooring runs throughout the home, complemented by tile in the bathrooms and laundry room, while solid wood interior doors add a touch of craftsmanship. Worried about power outages? This home comes equipped with a generator, ensuring you're never left in the dark. There is even a "Safe Room" in case you ever need it. With wonderful neighbors, a pristine environment, and all the features you could want in a home, this one is truly a gem. Don't miss out on this incredible opportunity! *Buyer to verify all information and dimensions deemed important.
Listing Agent
Hester Group, REALTORS Brokerage Phone: 1772321487 License #419589 Listed on: 03/28/2025
Home Details
Home Type
- Single Family
Est. Annual Taxes
- $3,373
Year Built
- Built in 2013
Lot Details
- 5.3 Acre Lot
- Corner Lot
- Sloped Lot
Home Design
- Craftsman Architecture
- Traditional Architecture
- Slab Foundation
- Composition Roof
- Stone Siding
- Stone
Interior Spaces
- 2-Story Property
- Tray Ceiling
- Vaulted Ceiling
- Gas Log Fireplace
- Double Pane Windows
- Living Room with Fireplace
- 2 Fireplaces
- Home Office
- Bonus Room
- Mountain Views
Kitchen
- Breakfast Bar
- Oven or Range
- Microwave
- Dishwasher
- Stainless Steel Appliances
- Kitchen Island
Flooring
- Wood
- Tile
Bedrooms and Bathrooms
- 3 Bedrooms | 1 Primary Bedroom on Main
- Walk-In Closet
- Double Vanity
- Soaking Tub
- Bathtub Includes Tile Surround
- Separate Shower
Laundry
- Laundry Room
- Laundry in Hall
- Dryer
- Washer
Finished Basement
- Interior Basement Entry
- Natural lighting in basement
Parking
- 8 Car Garage
- Parking Accessed On Kitchen Level
- Garage Door Opener
Schools
- Tate Elementary School
- Jasper Middle School
- Pickens County High School
Utilities
- Central Air
- Heat Pump System
- Propane
- Private Water Source
- Well
- Tankless Water Heater
- Gas Water Heater
- Septic Tank
- Phone Available
- Satellite Dish
- Cable TV Available
Community Details
- No Home Owners Association
- Sassafras Mountain Subdivision
Listing and Financial Details
- Tax Lot 153, 171
Map
Home Values in the Area
Average Home Value in this Area
Tax History
| Year | Tax Paid | Tax Assessment Tax Assessment Total Assessment is a certain percentage of the fair market value that is determined by local assessors to be the total taxable value of land and additions on the property. | Land | Improvement |
|---|---|---|---|---|
| 2024 | $3,373 | $175,450 | $45,580 | $129,870 |
| 2023 | $3,467 | $175,450 | $45,580 | $129,870 |
| 2022 | $3,467 | $175,450 | $45,580 | $129,870 |
| 2021 | $3,714 | $175,450 | $45,580 | $129,870 |
| 2020 | $3,825 | $175,450 | $45,580 | $129,870 |
| 2019 | $3,913 | $175,450 | $45,580 | $129,870 |
| 2018 | $3,949 | $175,411 | $45,580 | $129,831 |
| 2017 | $4,014 | $175,411 | $45,580 | $129,831 |
| 2016 | $4,078 | $175,411 | $45,580 | $129,831 |
| 2015 | $4,100 | $175,411 | $45,580 | $129,831 |
| 2014 | $4,108 | $175,411 | $45,580 | $129,831 |
| 2013 | -- | $16,112 | $16,112 | $0 |
Property History
| Date | Event | Price | Change | Sq Ft Price |
|---|---|---|---|---|
| 03/28/2025 03/28/25 | For Sale | $889,000 | -- | $305 / Sq Ft |
Purchase History
| Date | Type | Sale Price | Title Company |
|---|---|---|---|
| Deed | $97,500 | -- | |
| Deed | $77,000 | -- | |
| Deed | -- | -- | |
| Deed | $34,000 | -- |
Source: Georgia MLS
MLS Number: 10488431
APN: 006-000-016-000
- 430 Sassafras Mountain Laurel Ln
- 519 Lower Sassafras Pkwy
- 0 High Cliff Rd Lot 55 56
- LT 33 High Cliff Rd
- 1832 Monument Rd
- 1093 Lower Sassafras Pkwy
- 31 High Cliff Rd
- 587 Cold Stream Trail
- 00 Lower Sassafras Pkwy
- 0 Lower Sassafras Pkwy
- Lot 02 Upper Sassafras Pkwy
- Lot 01 Upper Sassafras Pkwy
- Lot 03 Upper Sassafras Pkwy
- 1298 Cold Stream Trail
- 49 Rimrock Rd
- 0 High Cliff Rd Unit 20386458
- 937 Scenic Ln
- 120 Rocky Stream Ct
- 1545 Petit Ridge Dr
- 1545 Dawson Petit Ridge Dr
- 129 Softwood Ct
- 270 Buckskull Hollow Dr Unit 340
- 405 Sconti Ridge
- 21 Flint Dr
- 15 N Rim Dr
- 39 Hood Park Dr
- 1528 Twisted Oak Rd Unit ID1263819P
- 634 S Main St
- 345 Jonah Ln
- 981 Old Talking Rock Hwy
- 264 Bill Hasty Blvd
- 328 Mountain Blvd S Unit 5
- 122 N Riverview Ln
- 626 Rainbow Mountain Dr
- 224 E Ridge Ln
- 9947 Doublehead Gap Rd
