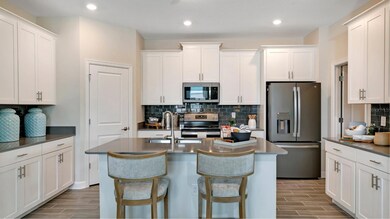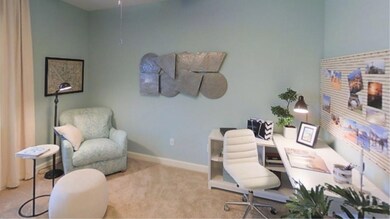2551 Runners Cir Clermont, FL 34714
Estimated payment $3,124/month
Highlights
- Fitness Center
- Private Lot
- Tennis Courts
- Under Construction
- Community Pool
- 2 Car Attached Garage
About This Home
Under Construction. The Aspen single-story home emphasizes convenience and modern comfort, with four bedrooms and 3 bathrooms. Off the foyer are three secondary bedrooms, each with easy access to a nearby bathroom. Down the hallway is an open-concept layout connecting a well-equipped kitchen, dining room and family room with access to a large lanai. Adjacent to this space is the lavish owner’s suite, which features an en-suite bathroom and oversized walk-in closet. A desirable two-car garage completes the home. Welcome to Wellness Ridge the community that was designed to provide a Healthy & Active Lifestyle!! Community Features include: Sports Courts, Clubhouse, Fitness Center, Conservation Areas, Playground, Resort Style Swimming Pool and Multi-Use Trails. This beautiful home is very close to Lake Louisa State Park. Clermont is one of the fastest-growing cities in Central Florida. Strategically located close to Orlando and theme parks, it is known for its picturesque hills and pristine lakes. Schedule your appointment today!
Listing Agent
LENNAR REALTY Brokerage Phone: 800-229-0611 License #3191880 Listed on: 12/13/2023
Home Details
Home Type
- Single Family
Est. Annual Taxes
- $3,894
Year Built
- Built in 2023 | Under Construction
Lot Details
- 6,098 Sq Ft Lot
- North Facing Home
- Private Lot
- Landscaped with Trees
- Property is zoned P-D
HOA Fees
- $172 Monthly HOA Fees
Parking
- 2 Car Attached Garage
- Garage Door Opener
- Driveway
Home Design
- Slab Foundation
- Shingle Roof
- Block Exterior
- Stucco
Interior Spaces
- 2,199 Sq Ft Home
- Blinds
- Family Room
- Inside Utility
- Laundry in unit
Kitchen
- Range
- Microwave
- Freezer
- Disposal
Flooring
- Carpet
- Ceramic Tile
Bedrooms and Bathrooms
- 4 Bedrooms
- 3 Full Bathrooms
Home Security
- Security System Owned
- Fire and Smoke Detector
- In Wall Pest System
Outdoor Features
- Screened Patio
- Rain Gutters
Schools
- Sawgrass Bay Elementary School
- Windy Hill Middle School
- East Ridge High School
Utilities
- Central Heating and Cooling System
- Underground Utilities
- Fiber Optics Available
- Cable TV Available
Listing and Financial Details
- Visit Down Payment Resource Website
- Tax Lot 107
- Assessor Parcel Number 22-23-26-0010-000-10700
- $2,414 per year additional tax assessments
Community Details
Overview
- Association fees include pool, escrow reserves fund, ground maintenance, recreational facilities
- Icon Management / Brad Compton Association
- Built by Lennar Homes
- Wellness Way 50S Subdivision, Aspen Floorplan
- The community has rules related to no truck, recreational vehicles, or motorcycle parking
Recreation
- Tennis Courts
- Community Playground
- Fitness Center
- Community Pool
- Trails
Map
Home Values in the Area
Average Home Value in this Area
Tax History
| Year | Tax Paid | Tax Assessment Tax Assessment Total Assessment is a certain percentage of the fair market value that is determined by local assessors to be the total taxable value of land and additions on the property. | Land | Improvement |
|---|---|---|---|---|
| 2026 | $3,894 | $408,379 | $100,000 | $308,379 |
| 2025 | -- | $418,658 | $100,000 | $318,658 |
| 2024 | -- | $80,000 | $80,000 | -- |
| 2023 | -- | $80,000 | $80,000 | -- |
Property History
| Date | Event | Price | List to Sale | Price per Sq Ft |
|---|---|---|---|---|
| 04/13/2024 04/13/24 | Rented | $2,600 | 0.0% | -- |
| 04/03/2024 04/03/24 | Price Changed | $2,600 | -3.7% | $1 / Sq Ft |
| 03/08/2024 03/08/24 | For Rent | $2,700 | 0.0% | -- |
| 01/06/2024 01/06/24 | Pending | -- | -- | -- |
| 01/03/2024 01/03/24 | Price Changed | $500,999 | -8.4% | $228 / Sq Ft |
| 01/02/2024 01/02/24 | Price Changed | $546,985 | +0.2% | $249 / Sq Ft |
| 12/20/2023 12/20/23 | Price Changed | $545,985 | +0.1% | $248 / Sq Ft |
| 12/13/2023 12/13/23 | For Sale | $545,485 | -- | $248 / Sq Ft |
Purchase History
| Date | Type | Sale Price | Title Company |
|---|---|---|---|
| Special Warranty Deed | $501,000 | Lennar Title |
Source: Stellar MLS
MLS Number: T3491688
APN: 22-23-26-0010-000-10700
- 2653 Runners Cir
- 2587 Runners Cir
- 6020 Blissful St
- 2527 Runners Cir
- 2751 Vitality Way
- 0 Green Swamp Rd Unit MFRO6339581
- 0 County Road 474 Unit MFRO6351832
- 5525 Mitchell Bridges Rd
- 0 Postal Colony Rd Unit MFRG5100854
- 11301 Claytor Rd
- 0 Us Hwy 27 Unit MFRG5083301
- 0 S Boggy Marsh Rd
- 4703 Cape Hatteras Dr
- 9400 Laws Rd
- 4908 Cape Hatteras Dr
- 15319 Montauk Ln
- 9130 Laws Rd
- 15349 Lafite Ln
- 0 Ott Williams Rd
- 1836 Hilochee Ridge Rd







