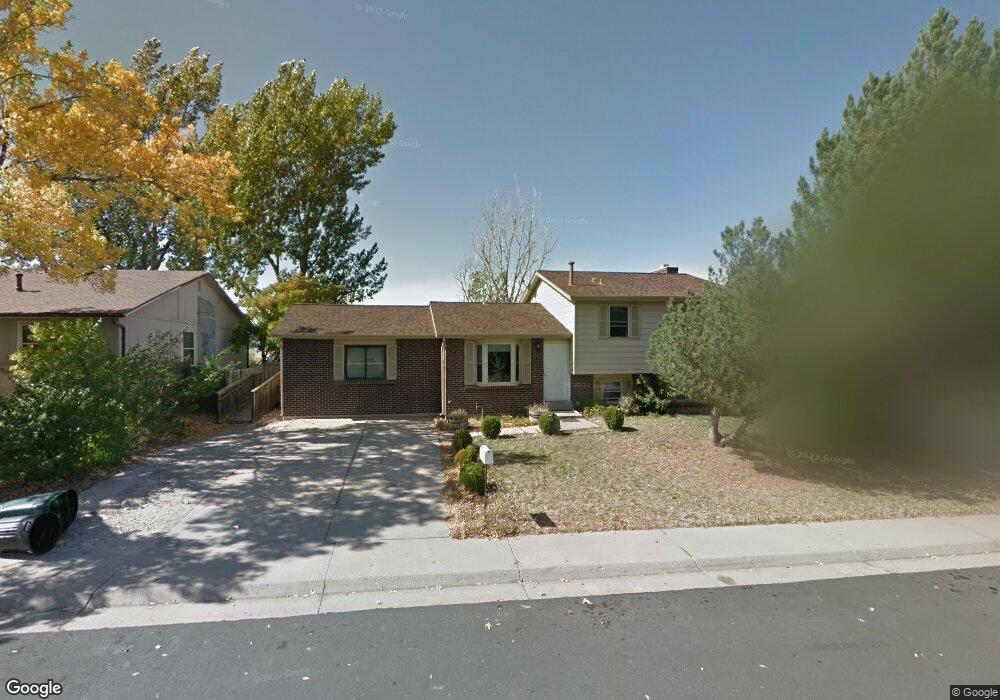2551 S Carson Way Aurora, CO 80014
Heather Gardens NeighborhoodEstimated Value: $480,000 - $504,000
4
Beds
4
Baths
2,069
Sq Ft
$235/Sq Ft
Est. Value
About This Home
This home is located at 2551 S Carson Way, Aurora, CO 80014 and is currently estimated at $486,563, approximately $235 per square foot. 2551 S Carson Way is a home located in Arapahoe County with nearby schools including Yale Elementary School, Aurora Hills Middle School, and Gateway High School.
Ownership History
Date
Name
Owned For
Owner Type
Purchase Details
Closed on
Aug 9, 2013
Sold by
Martinez Evelia
Bought by
Martinez Evelia and Martinez Josue Ismael Soto
Current Estimated Value
Purchase Details
Closed on
Feb 13, 2007
Sold by
Jaimes Misael Soto
Bought by
Martinez Evelia
Purchase Details
Closed on
Feb 24, 2003
Sold by
Soto Aviles Evelia Martinez and Soto Jaimes Misael
Bought by
Jaimes Misael Soto
Home Financials for this Owner
Home Financials are based on the most recent Mortgage that was taken out on this home.
Original Mortgage
$203,000
Interest Rate
5.93%
Mortgage Type
FHA
Purchase Details
Closed on
Feb 26, 2002
Sold by
Blissett George M and Blissett April J
Bought by
Soto Aviles Evelia Martinez and Soto Jaimes Misael
Home Financials for this Owner
Home Financials are based on the most recent Mortgage that was taken out on this home.
Original Mortgage
$194,000
Interest Rate
6.81%
Purchase Details
Closed on
May 1, 1977
Sold by
Conversion Arapco
Bought by
Conversion Arapco
Purchase Details
Closed on
Jul 4, 1776
Bought by
Conversion Arapco
Create a Home Valuation Report for This Property
The Home Valuation Report is an in-depth analysis detailing your home's value as well as a comparison with similar homes in the area
Home Values in the Area
Average Home Value in this Area
Purchase History
| Date | Buyer | Sale Price | Title Company |
|---|---|---|---|
| Martinez Evelia | -- | None Available | |
| Martinez Evelia | -- | None Available | |
| Jaimes Misael Soto | -- | -- | |
| Soto Aviles Evelia Martinez | $200,000 | -- | |
| Conversion Arapco | -- | -- | |
| Conversion Arapco | -- | -- |
Source: Public Records
Mortgage History
| Date | Status | Borrower | Loan Amount |
|---|---|---|---|
| Previous Owner | Jaimes Misael Soto | $203,000 | |
| Previous Owner | Soto Aviles Evelia Martinez | $194,000 |
Source: Public Records
Tax History Compared to Growth
Tax History
| Year | Tax Paid | Tax Assessment Tax Assessment Total Assessment is a certain percentage of the fair market value that is determined by local assessors to be the total taxable value of land and additions on the property. | Land | Improvement |
|---|---|---|---|---|
| 2024 | $3,144 | $33,828 | -- | -- |
| 2023 | $3,144 | $33,828 | $0 | $0 |
| 2022 | $2,654 | $26,431 | $0 | $0 |
| 2021 | $2,740 | $26,431 | $0 | $0 |
| 2020 | $2,834 | $27,220 | $0 | $0 |
| 2019 | $2,819 | $27,220 | $0 | $0 |
| 2018 | $2,174 | $20,556 | $0 | $0 |
| 2017 | $1,891 | $20,556 | $0 | $0 |
| 2016 | $1,597 | $16,995 | $0 | $0 |
| 2015 | $1,541 | $16,995 | $0 | $0 |
| 2014 | -- | $14,113 | $0 | $0 |
| 2013 | -- | $13,300 | $0 | $0 |
Source: Public Records
Map
Nearby Homes
- 2513 S Crystal St
- 2617 S Cimarron St
- 2516 S Cimarron St
- 14129 E Dickinson Dr Unit D
- 14169 E Dickinson Dr Unit A
- 14271 E Dickinson Dr Unit F
- 14199 E Dickinson Dr Unit B
- 2683 S Carson Way
- 14343 E Dickinson Dr Unit E
- 14152 E Linvale Place Unit 311
- 13940 E Linvale Place Unit B390
- 14102 E Linvale Place Unit 403
- 14102 E Linvale Place Unit 501
- 14050 E Linvale Place Unit 312
- 14050 E Linvale Place Unit 407
- 14000 E Linvale Place Unit 310
- 14000 E Linvale Place Unit 610
- 14000 E Linvale Place Unit 110
- 13922 E Linvale Place
- 14390 E Marina Dr Unit 302
- 2541 S Carson Way
- 2561 S Carson Way
- 2531 S Carson Way
- 2571 S Carson Way
- 2552 S Carson Way
- 2542 S Carson Way
- 2562 S Carson Way
- 2521 S Carson Way
- 2581 S Carson Way
- 2532 S Carson Way
- 2572 S Carson Way
- 2522 S Carson Way
- 2553 S Crystal St
- 2543 S Crystal St
- 2591 S Carson Way
- 2563 S Crystal St
- 2511 S Carson Way
- 2582 S Carson Way
- 2533 S Crystal St
- 2573 S Crystal St
