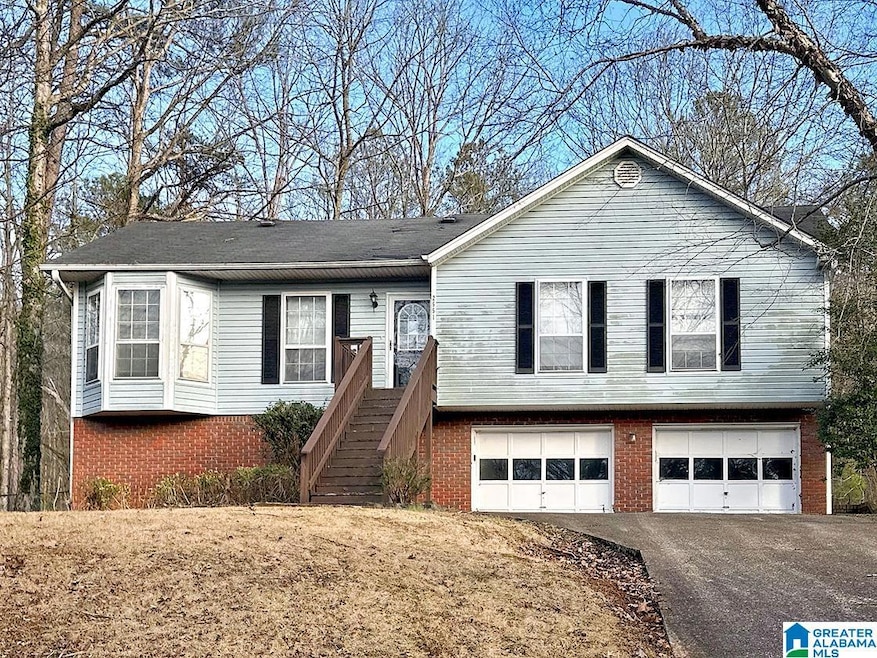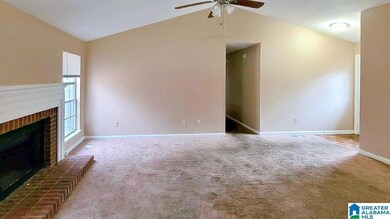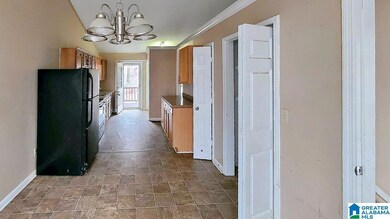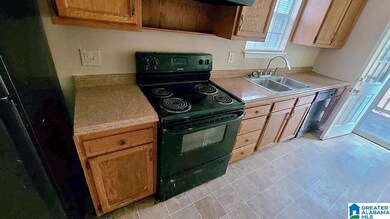
2551 Vera Cruz Dr Birmingham, AL 35235
Highlights
- Deck
- Solid Surface Countertops
- Bay Window
- Outdoor Fireplace
- 2 Car Attached Garage
- Laundry Room
About This Home
As of May 2025Don't miss this raised ranch home w/ 3 bedrooms & 2 full bath. Home features large French windows that provide natural light in the home, a carpeted flooring, living room w/ fireplace, a beautiful kitchen w/ double sink, built-in woodgrain cabinets, dining room, and a back door to your deck to sit on for tons of fresh air & sunlight! Spacious backyard that is perfect for play area or additional outdoor living!! TONS of Potential!! Being sold AS IS, WHERE IS, Buyer is responsible for all inspections. All information & property details set forth in this listing, including all utilities & all room dimensions, are approximate, are deemed reliable but not guaranteed, & should be independently verified if any person intends to engage in a transaction based upon it. Seller/current owner does not represent &/or guarantee that all property information and details have been provided in this MLS listing.
Last Agent to Sell the Property
Ai Brokers LLC Brokerage Email: kimberlee@theaibrokers.com Listed on: 01/12/2024
Home Details
Home Type
- Single Family
Est. Annual Taxes
- $879
Year Built
- Built in 1989
Lot Details
- 0.36 Acre Lot
Parking
- 2 Car Attached Garage
- Front Facing Garage
- Driveway
Home Design
- Vinyl Siding
Interior Spaces
- 1-Story Property
- Wood Burning Fireplace
- Brick Fireplace
- Bay Window
- French Doors
- Living Room with Fireplace
- Dining Room
- Carpet
- Finished Basement
- Basement Fills Entire Space Under The House
Kitchen
- Convection Oven
- Electric Cooktop
- Solid Surface Countertops
Bedrooms and Bathrooms
- 3 Bedrooms
- 2 Full Bathrooms
- Bathtub and Shower Combination in Primary Bathroom
Laundry
- Laundry Room
- Laundry on main level
- Washer and Electric Dryer Hookup
Outdoor Features
- Deck
- Outdoor Fireplace
Schools
- Pinson Elementary School
- Rudd Middle School
- Pinson Valley High School
Utilities
- Forced Air Heating and Cooling System
- Heating System Uses Gas
- Underground Utilities
- Gas Water Heater
Listing and Financial Details
- Visit Down Payment Resource Website
- Assessor Parcel Number 12-00-10-1-000-026.000
Ownership History
Purchase Details
Home Financials for this Owner
Home Financials are based on the most recent Mortgage that was taken out on this home.Purchase Details
Home Financials for this Owner
Home Financials are based on the most recent Mortgage that was taken out on this home.Purchase Details
Purchase Details
Home Financials for this Owner
Home Financials are based on the most recent Mortgage that was taken out on this home.Purchase Details
Home Financials for this Owner
Home Financials are based on the most recent Mortgage that was taken out on this home.Purchase Details
Home Financials for this Owner
Home Financials are based on the most recent Mortgage that was taken out on this home.Similar Homes in the area
Home Values in the Area
Average Home Value in this Area
Purchase History
| Date | Type | Sale Price | Title Company |
|---|---|---|---|
| Warranty Deed | $246,000 | None Listed On Document | |
| Special Warranty Deed | $125,000 | None Listed On Document | |
| Warranty Deed | $125,000 | None Listed On Document | |
| Warranty Deed | $32,969,168 | -- | |
| Warranty Deed | $70,000 | -- | |
| Interfamily Deed Transfer | -- | -- | |
| Warranty Deed | $106,000 | -- |
Mortgage History
| Date | Status | Loan Amount | Loan Type |
|---|---|---|---|
| Open | $8,610 | New Conventional | |
| Open | $241,544 | FHA | |
| Previous Owner | $149,484 | Construction | |
| Previous Owner | $140,025 | Construction | |
| Previous Owner | $79,400 | Unknown | |
| Previous Owner | $79,550 | Unknown | |
| Previous Owner | $78,000 | No Value Available | |
| Previous Owner | $33,000 | Unknown |
Property History
| Date | Event | Price | Change | Sq Ft Price |
|---|---|---|---|---|
| 05/20/2025 05/20/25 | Sold | $246,000 | -10.5% | $130 / Sq Ft |
| 04/20/2025 04/20/25 | Pending | -- | -- | -- |
| 04/01/2025 04/01/25 | For Sale | $274,900 | +119.9% | $145 / Sq Ft |
| 11/22/2024 11/22/24 | Sold | $125,000 | -3.8% | $96 / Sq Ft |
| 10/11/2024 10/11/24 | Pending | -- | -- | -- |
| 10/11/2024 10/11/24 | For Sale | $129,900 | 0.0% | $100 / Sq Ft |
| 09/26/2024 09/26/24 | Pending | -- | -- | -- |
| 09/18/2024 09/18/24 | Price Changed | $129,900 | -9.1% | $100 / Sq Ft |
| 09/02/2024 09/02/24 | For Sale | $142,900 | 0.0% | $110 / Sq Ft |
| 08/29/2024 08/29/24 | Pending | -- | -- | -- |
| 08/16/2024 08/16/24 | Price Changed | $142,900 | -4.7% | $110 / Sq Ft |
| 07/25/2024 07/25/24 | Price Changed | $149,900 | -6.3% | $116 / Sq Ft |
| 05/28/2024 05/28/24 | Price Changed | $159,900 | -11.1% | $123 / Sq Ft |
| 04/19/2024 04/19/24 | Price Changed | $179,900 | -5.3% | $139 / Sq Ft |
| 04/17/2024 04/17/24 | For Sale | $189,900 | 0.0% | $147 / Sq Ft |
| 04/10/2024 04/10/24 | Pending | -- | -- | -- |
| 02/15/2024 02/15/24 | Price Changed | $189,900 | -5.0% | $147 / Sq Ft |
| 01/12/2024 01/12/24 | For Sale | $199,900 | 0.0% | $154 / Sq Ft |
| 07/14/2015 07/14/15 | Rented | $1,125 | 0.0% | -- |
| 07/14/2015 07/14/15 | Under Contract | -- | -- | -- |
| 06/03/2015 06/03/15 | For Rent | $1,125 | 0.0% | -- |
| 04/14/2014 04/14/14 | Sold | $70,000 | -22.1% | $54 / Sq Ft |
| 03/06/2014 03/06/14 | Pending | -- | -- | -- |
| 01/14/2014 01/14/14 | For Sale | $89,900 | -- | $69 / Sq Ft |
Tax History Compared to Growth
Tax History
| Year | Tax Paid | Tax Assessment Tax Assessment Total Assessment is a certain percentage of the fair market value that is determined by local assessors to be the total taxable value of land and additions on the property. | Land | Improvement |
|---|---|---|---|---|
| 2024 | $879 | $17,540 | -- | -- |
| 2022 | $648 | $25,860 | $3,000 | $22,860 |
| 2021 | $551 | $21,980 | $3,000 | $18,980 |
| 2020 | $516 | $20,580 | $3,000 | $17,580 |
| 2019 | $516 | $10,300 | $0 | $0 |
| 2018 | $516 | $10,300 | $0 | $0 |
| 2017 | $516 | $10,300 | $0 | $0 |
| 2016 | $516 | $10,300 | $0 | $0 |
| 2015 | $516 | $10,300 | $0 | $0 |
| 2014 | $482 | $10,640 | $0 | $0 |
| 2013 | $482 | $10,640 | $0 | $0 |
Agents Affiliated with this Home
-
Drew Taylor

Seller's Agent in 2025
Drew Taylor
Keller Williams Realty Vestavia
(205) 283-1602
7 in this area
409 Total Sales
-
Tammy Mularski

Buyer's Agent in 2025
Tammy Mularski
RealtySouth
(205) 249-5931
2 in this area
103 Total Sales
-
Kimberlee Mcclellan

Seller's Agent in 2024
Kimberlee Mcclellan
Ai Brokers LLC
(614) 560-5599
1 in this area
365 Total Sales
-
Julie Colquitt

Seller's Agent in 2015
Julie Colquitt
Sylvan Realty Llc
(404) 522-4008
2 in this area
2,675 Total Sales
-
Sheree West

Seller's Agent in 2014
Sheree West
RE/MAX
(205) 281-3706
136 Total Sales
-
Scott Bennefield

Seller Co-Listing Agent in 2014
Scott Bennefield
RE/MAX
(205) 910-2991
105 Total Sales
Map
Source: Greater Alabama MLS
MLS Number: 21374425
APN: 12-00-10-1-000-026.000
- 2612 Shoemaker St
- 2610 Gaylon St
- 2653 Janice Cir NE
- 2587 Wright St
- 2519 Martin Cir
- 5096 Falling Creek Ln
- 2517 Wright Cir
- 5005 Falling Creek Ln
- 5425 J r Dr
- 5648 Heather Ln
- 5043 Ziklag Place
- 2347 Grayson Valley Cir
- 5445 Old Springville Rd
- 5546 Garden Valley Ln
- 5524 Garden Valley Ln
- 2302 Grayson Valley Dr Unit 2302
- 2435 Hampstead Dr
- 5721 Marchester Cir
- 5636 Goodwin Ct
- 5508 Leighaven Way






