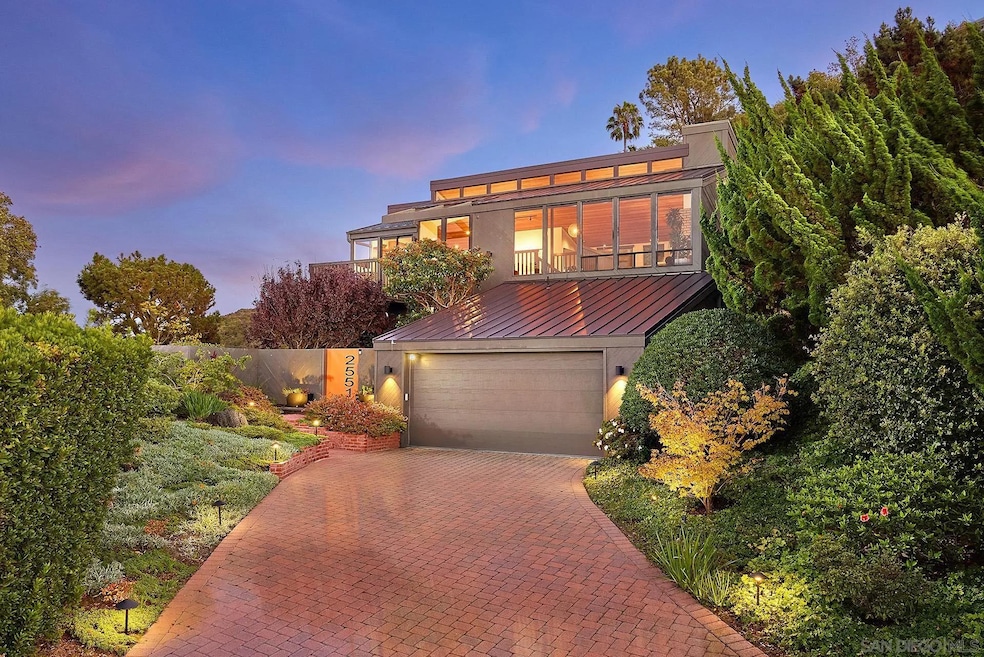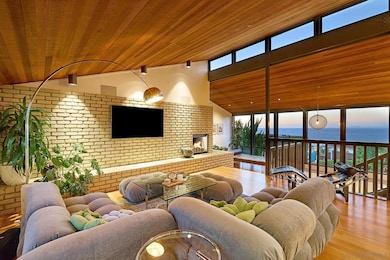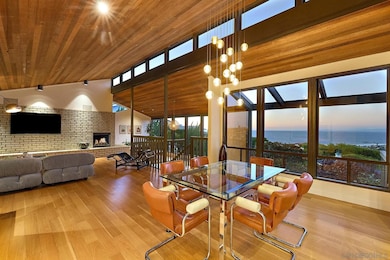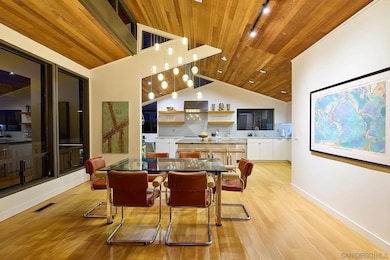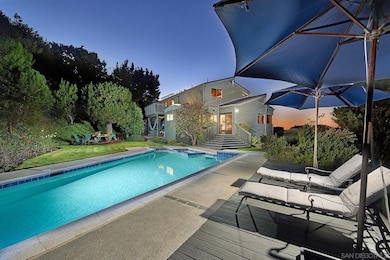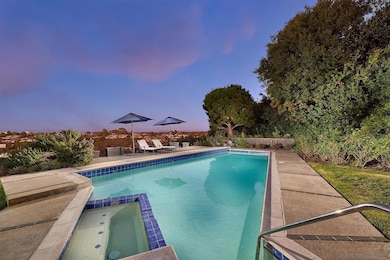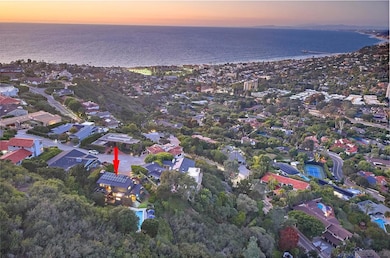2551 Via Viesta La Jolla, CA 92037
Hidden Valley NeighborhoodEstimated payment $22,314/month
Highlights
- White Water Ocean Views
- Pool and Spa
- Cathedral Ceiling
- La Jolla Elementary School Rated A
- Open Floorplan
- Wood Flooring
About This Home
Perched above La Jolla Shores with sweeping 270-degree views, this striking architectural home celebrates form, light, and the beauty of its natural surroundings. Thoughtfully redesigned with a focus on modern livability, the residence balances mid-century inspiration with contemporary refinement. A reverse floor plan maximizes the breathtaking coastal panorama—from the distant mountains of East County to the shimmering Pacific Ocean. Walls of glass, exposed beams, and vaulted cedar ceilings flood the interiors with warmth and light, blurring the boundaries between indoors and out. The reimagined kitchen offers a refined minimalist aesthetic with flat-panel European-style cabinetry, open shelving, and sleek quartz countertops—perfectly aligned with the home’s architectural vision. Each bathroom has been artfully renewed with a serene, spa-like design that emphasizes natural textures and clean lines. An inviting gated courtyard sets the tone for what lies within, opening to a dramatic glass pivot entry and open-riser staircase that frames ocean views beyond. Modern updates include a new standing seam metal roof (2024), epoxy-coated garage floors, a newer HVAC system (2023), and owned solar—ensuring both comfort and sustainability. Set on a secluded .51-acre lot, the grounds are a living work of art—lushly landscaped with sculptural plantings, mature pines, and layered greenery that provide total privacy. The pool and surrounding gardens create an intimate outdoor retreat just moments from La Jolla Shores Beach, world-class dining, and the village.
Home Details
Home Type
- Single Family
Est. Annual Taxes
- $24,258
Year Built
- Built in 1976 | Remodeled
Lot Details
- 0.51 Acre Lot
- Cul-De-Sac
- Partially Fenced Property
- Wood Fence
- Chain Link Fence
Parking
- 2 Car Attached Garage
- Garage Door Opener
Property Views
- White Water Ocean
- Coastline
- Panoramic
- City Lights
- Mountain
- Park or Greenbelt
Home Design
- Modern Architecture
- Metal Roof
- Wood Siding
Interior Spaces
- 2,383 Sq Ft Home
- 2-Story Property
- Open Floorplan
- Bar
- Cathedral Ceiling
- Living Room with Fireplace
- Living Room with Attached Deck
- Wood Flooring
Kitchen
- Oven or Range
- Dishwasher
- Kitchen Island
- Disposal
Bedrooms and Bathrooms
- 3 Bedrooms
- Low Flow Toliet
Laundry
- Dryer
- Washer
Pool
- Pool and Spa
- In Ground Pool
- Pool Equipment or Cover
Utilities
- Forced Air Heating and Cooling System
- Heating System Uses Natural Gas
- Gas Water Heater
Additional Features
- Sprinkler System
- Balcony
- West of 5 Freeway
Community Details
- La Jolla Subdivision
Map
Home Values in the Area
Average Home Value in this Area
Tax History
| Year | Tax Paid | Tax Assessment Tax Assessment Total Assessment is a certain percentage of the fair market value that is determined by local assessors to be the total taxable value of land and additions on the property. | Land | Improvement |
|---|---|---|---|---|
| 2025 | $24,258 | $2,019,085 | $1,673,277 | $345,808 |
| 2024 | $24,258 | $1,979,496 | $1,640,468 | $339,028 |
| 2023 | $23,723 | $1,940,683 | $1,608,302 | $332,381 |
| 2022 | $23,091 | $1,902,631 | $1,576,767 | $325,864 |
| 2021 | $22,931 | $1,865,325 | $1,545,850 | $319,475 |
| 2020 | $22,738 | $1,846,200 | $1,530,000 | $316,200 |
| 2019 | $4,358 | $358,050 | $136,673 | $221,377 |
| 2018 | $4,073 | $351,031 | $133,994 | $217,037 |
| 2017 | $3,975 | $344,149 | $131,367 | $212,782 |
| 2016 | $3,909 | $337,402 | $128,792 | $208,610 |
| 2015 | $3,851 | $332,335 | $126,858 | $205,477 |
| 2014 | $3,789 | $325,826 | $124,374 | $201,452 |
Property History
| Date | Event | Price | List to Sale | Price per Sq Ft |
|---|---|---|---|---|
| 11/19/2025 11/19/25 | For Sale | $3,850,000 | -- | $1,616 / Sq Ft |
Purchase History
| Date | Type | Sale Price | Title Company |
|---|---|---|---|
| Grant Deed | $1,810,000 | California Title Company |
Source: San Diego MLS
MLS Number: 250044309
APN: 352-173-22
- 7202 Via Capri
- 7530 Hillside Dr
- 7455 Hillside Dr
- 1904 Via Casa Alta
- 2082 Via Casa Alta
- 7713 Esterel Dr
- 7612 Hillside Dr
- 7850 Roseland Dr
- 6815 La Jolla Scenic Dr S
- 2500 Torrey Pines Rd Unit 902
- 2500 Torrey Pines Rd Unit 805
- 2510 Torrey Pines Unit 415
- 2510 Torrey Pines Unit 212
- 7940 La Jolla Shores Dr
- 2600 Torrey Pines Rd Unit A31
- 2600 Torrey Pines Rd Unit A13
- 2684 Costebelle Dr
- 7111 Encelia Dr
- 7716 Lookout Dr
- 6692 La Jolla Scenic Dr S
- 7742 Via Capri
- 2643 Hidden Valley Rd
- 7806 Via Capri
- 7853 Via Capri
- 7447 Hillside Dr
- 2082 Via Casa Alta
- 2452 Azure Coast Dr
- 2771 Saint Laurent Place
- 7502 Hillside Dr
- 2614 Costebelle Dr
- 2624 Costebelle Dr
- 7863 E Roseland Dr
- 2420 Torrey Pines Rd Unit ID1255615P
- 2420 Torrey Pines Rd Unit A104
- 2352 Torrey Pines Rd Unit 2352 Torrey Pines unit 5
- 2352 Torrey Pines Rd Unit 5
- 2500 Torrey Pines Unit 119
- 2510 Torrey Pines Rd Unit 312
- 2510 Torrey Pines Rd Unit 217
- 7904 Calle de la Plata
