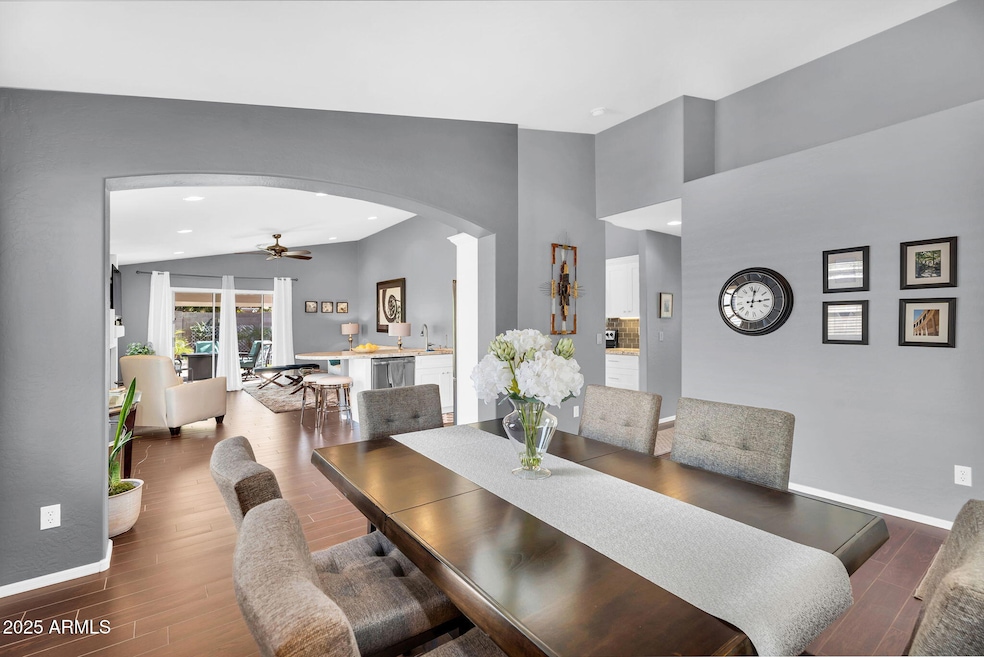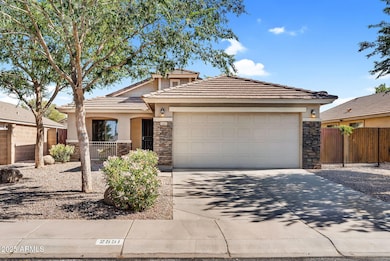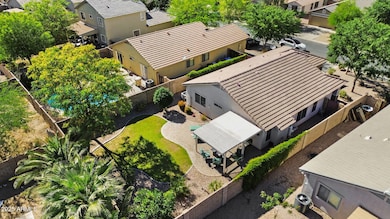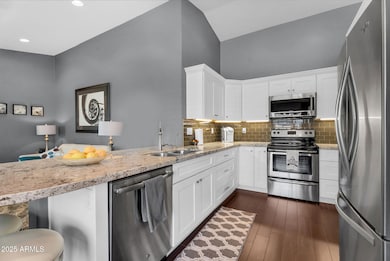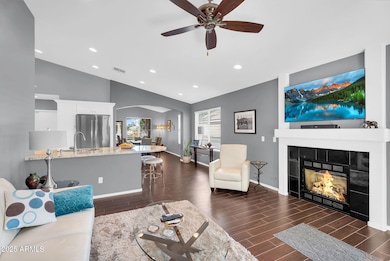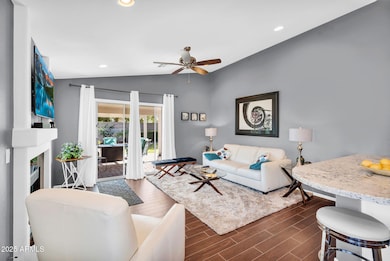
2551 W Sawtooth Way Queen Creek, AZ 85142
Skyline Ranch NeighborhoodEstimated payment $2,290/month
Highlights
- Very Popular Property
- Covered patio or porch
- Double Pane Windows
- RV Gated
- 2 Car Direct Access Garage
- Community Playground
About This Home
Welcome to your beautifully updated dream home in Morning Sun Farms! This thoughtfully redesigned 3-bedroom, 2-bath gem boasts a spacious, open-concept floor plan—perfect for modern living & entertaining. Wall was removed to create a seamless flow between the living, dining, & kitchen areas, enhancing both functionality & style.Enjoy cooking in the remodeled kitchen featuring crisp white cabinetry, sleek granite countertops, & updated fixtures. Both bathrooms have been tastefully upgraded w/ new vanities & tiled primary shower, for a fresh feel throughout. Additional upgrades include new HVAC system (2018), garage spring & opener, flooring, pergola and more (see supplement for full list).Turn-key home is move-in ready, Pride in ownership shows! Optional 100% financing available 2016 - remodel: all new flooring, kitchen cabinets, granite countertops, wall removal & archway addition, ceiling fans, interior paint, recessed can lighting, bathroom vanities/medicine cabinets/mirrors, dishwasher, refrigerator, security door, landscaping, pavers, planting, rock, & drip system installed.2017 - exterior paint & primary closet organization2018 - new HVAC installed2020 - new water heater, microwave & garbage disposal, storage racks in garage2021 - new garage spring & opener installed2023 - New roof on patio cover, fascia replaced, pergola added2025 - New smoke detectors installed, garage interior painted Regular maintenance: bi-monthly pest control, monthly landscaping, regularly changes air filters, annual water heater flush, bi-annual HVAC service
Home Details
Home Type
- Single Family
Est. Annual Taxes
- $1,088
Year Built
- Built in 2003
Lot Details
- 6,349 Sq Ft Lot
- Block Wall Fence
- Front and Back Yard Sprinklers
- Sprinklers on Timer
- Grass Covered Lot
HOA Fees
- $82 Monthly HOA Fees
Parking
- 2 Car Direct Access Garage
- Garage Door Opener
- RV Gated
Home Design
- Roof Updated in 2023
- Wood Frame Construction
- Tile Roof
- Stucco
Interior Spaces
- 1,303 Sq Ft Home
- 1-Story Property
- Ceiling Fan
- Gas Fireplace
- Double Pane Windows
- Built-In Microwave
Flooring
- Carpet
- Tile
- Vinyl
Bedrooms and Bathrooms
- 3 Bedrooms
- Remodeled Bathroom
- Primary Bathroom is a Full Bathroom
- 2 Bathrooms
Outdoor Features
- Covered patio or porch
Schools
- San Tan Heights Elementary
- San Tan Foothills High School
Utilities
- Central Air
- Heating Available
- High Speed Internet
- Cable TV Available
Listing and Financial Details
- Tax Lot 25
- Assessor Parcel Number 509-03-125
Community Details
Overview
- Association fees include ground maintenance
- Gud Com. Mgmt Association, Phone Number (480) 635-1133
- Built by Beazer Homes
- Morning Sun Farms Phase 1 Subdivision
Recreation
- Community Playground
- Bike Trail
Map
Home Values in the Area
Average Home Value in this Area
Tax History
| Year | Tax Paid | Tax Assessment Tax Assessment Total Assessment is a certain percentage of the fair market value that is determined by local assessors to be the total taxable value of land and additions on the property. | Land | Improvement |
|---|---|---|---|---|
| 2025 | $1,088 | $25,215 | -- | -- |
| 2024 | $1,088 | $28,295 | -- | -- |
| 2023 | $1,088 | $21,055 | $0 | $0 |
| 2022 | $1,070 | $15,421 | $3,146 | $12,275 |
| 2021 | $1,160 | $14,199 | $0 | $0 |
| 2020 | $1,057 | $14,017 | $0 | $0 |
| 2019 | $1,056 | $12,000 | $0 | $0 |
| 2018 | $1,016 | $10,640 | $0 | $0 |
| 2017 | $960 | $10,739 | $0 | $0 |
| 2016 | $944 | $10,092 | $1,800 | $8,292 |
| 2014 | -- | $6,578 | $1,000 | $5,578 |
Property History
| Date | Event | Price | Change | Sq Ft Price |
|---|---|---|---|---|
| 05/19/2025 05/19/25 | For Sale | $380,000 | +206.5% | $292 / Sq Ft |
| 05/15/2013 05/15/13 | Sold | $124,000 | -0.7% | $95 / Sq Ft |
| 04/22/2013 04/22/13 | Pending | -- | -- | -- |
| 02/07/2013 02/07/13 | Price Changed | $124,900 | -3.8% | $96 / Sq Ft |
| 01/19/2013 01/19/13 | For Sale | $129,900 | +42.7% | $100 / Sq Ft |
| 02/29/2012 02/29/12 | Sold | $91,000 | -8.5% | $70 / Sq Ft |
| 02/12/2012 02/12/12 | Pending | -- | -- | -- |
| 01/20/2012 01/20/12 | For Sale | $99,500 | 0.0% | $76 / Sq Ft |
| 01/14/2012 01/14/12 | Pending | -- | -- | -- |
| 01/09/2012 01/09/12 | Price Changed | $99,500 | -7.0% | $76 / Sq Ft |
| 12/16/2011 12/16/11 | Price Changed | $107,000 | +2.9% | $82 / Sq Ft |
| 12/12/2011 12/12/11 | For Sale | $104,000 | -- | $80 / Sq Ft |
Purchase History
| Date | Type | Sale Price | Title Company |
|---|---|---|---|
| Special Warranty Deed | -- | None Listed On Document | |
| Special Warranty Deed | -- | First American Title | |
| Interfamily Deed Transfer | -- | First American Title Ins Co | |
| Interfamily Deed Transfer | -- | Fidelity National Title | |
| Warranty Deed | $117,500 | Equity Title Agency Inc | |
| Interfamily Deed Transfer | -- | Equity Title Agency Inc | |
| Interfamily Deed Transfer | -- | None Available | |
| Cash Sale Deed | $120,280 | Grand Canyon Title Agency In | |
| Cash Sale Deed | $91,000 | Driggs Ttile Agency Inc | |
| Cash Sale Deed | $91,000 | Lawyers Title Of Arizona Inc | |
| Trustee Deed | $60,200 | Fidelity Natl Title Ins Co | |
| Special Warranty Deed | $128,689 | Lawyers Title Of Arizona Inc | |
| Special Warranty Deed | -- | Lawyers Title Of Arizona Inc | |
| Interfamily Deed Transfer | -- | Lawyers Title Insurance Corp |
Mortgage History
| Date | Status | Loan Amount | Loan Type |
|---|---|---|---|
| Previous Owner | $162,950 | New Conventional | |
| Previous Owner | $127,000 | New Conventional | |
| Previous Owner | $105,750 | New Conventional | |
| Previous Owner | $165,600 | Unknown | |
| Previous Owner | $146,400 | Fannie Mae Freddie Mac | |
| Previous Owner | $128,689 | Adjustable Rate Mortgage/ARM |
Similar Homes in the area
Source: Arizona Regional Multiple Listing Service (ARMLS)
MLS Number: 6868246
APN: 509-03-125
- 2528 W Mericrest Way
- 34357 N Red Clay Rd
- 2791 W Patagonia Ct
- 34734 N Happy Jack Dr
- 2788 W Bridger Dr
- 2615 W Silver Streak Way
- 2808 W Roosevelt Dr
- 2851 W New River Dr
- 2841 W New River Dr
- 2221 W Madisen Marie Ave
- 2885 W New River Dr
- 34942 N Camp Fire Cir
- 34949 N Spur Cir
- 3023 W New River Dr
- 2136 W Pickett Ct Unit 3
- 34990 N Spur Cir
- 1964 W Sawtooth Way
- 35066 N Happy Jack Dr
- 3205 W Santa Rosa Rd
- 2167 W Ethan Ct
