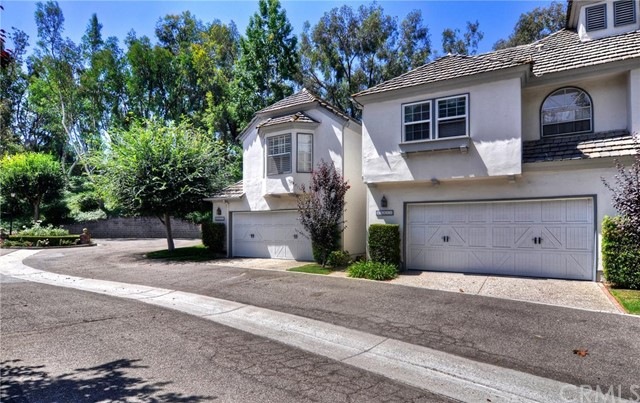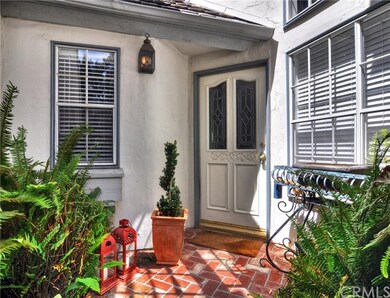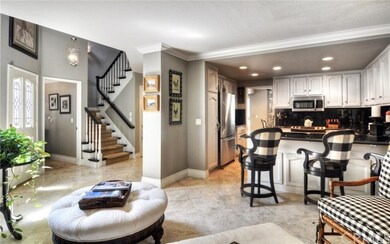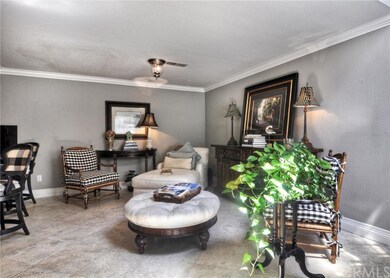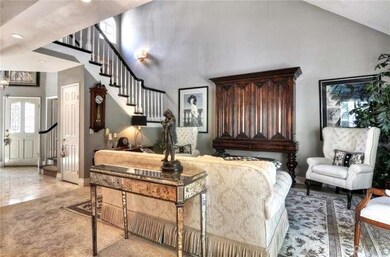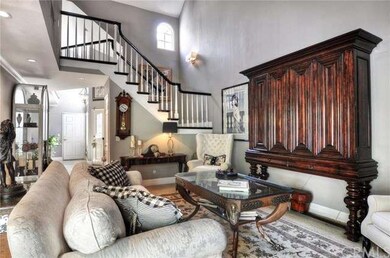
25515 Rue Terrase Unit 27 Laguna Niguel, CA 92677
Colinas de Capistrano NeighborhoodEstimated Value: $1,066,000 - $1,146,915
Highlights
- In Ground Pool
- Automatic Gate
- Gated Community
- Hidden Hills Elementary Rated A-
- Two Primary Bedrooms
- French Architecture
About This Home
As of October 2015Charming Gated community of 48 of the most beautiful and sophisticated French Normandy Townhomes in all of Orange County. This is a gorgeous compound with fabulous landscaping, secluded with the feel of the French Countryside. Architecture that lends to amazing natural light and drama.
Living room with beautiful fireplace and soaring ceilings open onto large private backyard with Palms and roses. Family room off the kitchen is large and welcoming with direct access to an over-sized 2 car garage. This floor plan has 2 Over-sized master suites each with walk-in closets and Windows galore which allows the glow of the amazing morning sun and afternoon sunsets to cast warmth and serenity throughout. First Master Bath with beautiful Mahogany dual sink vanity, Travertine, Jacuzzi. In addition this Master suite with beautiful bay window overlooking the backyard and greenbelt. Granite and Travertine in Kitchen and in bathrooms. Stainless Steel Appliances included as well as Wine fridge. Dual Paned windows. Lovely greenbelt views.
Great neighborhood with parks, pool, and spa. Close to beaches, freeways, shopping.
Last Agent to Sell the Property
Coldwell Banker Realty License #01494471 Listed on: 08/24/2015

Last Buyer's Agent
Jerry Jones
Luxre Realty, Inc. License #00638163
Property Details
Home Type
- Condominium
Est. Annual Taxes
- $7,048
Year Built
- Built in 1982
Lot Details
- Property fronts a private road
- Two or More Common Walls
- East Facing Home
- Wrought Iron Fence
- Wood Fence
- Manual Sprinklers System
- Private Yard
- Garden
- Back Yard
HOA Fees
Parking
- 2 Car Direct Access Garage
- Parking Available
- Automatic Gate
- Unassigned Parking
Home Design
- French Architecture
- Planned Development
- Slab Foundation
- Concrete Roof
- Stucco
Interior Spaces
- 1,934 Sq Ft Home
- 2-Story Property
- Double Pane Windows
- Blinds
- Sliding Doors
- Formal Entry
- Family Room
- Living Room with Fireplace
- Dining Room
Kitchen
- Breakfast Bar
- Electric Range
- Microwave
- Water Line To Refrigerator
- Dishwasher
- Disposal
Flooring
- Carpet
- Stone
Bedrooms and Bathrooms
- 2 Bedrooms
- All Upper Level Bedrooms
- Double Master Bedroom
- Walk-In Closet
Laundry
- Laundry Room
- Laundry in Garage
- Gas Dryer Hookup
Home Security
Pool
- In Ground Pool
- In Ground Spa
Outdoor Features
- Balcony
- Brick Porch or Patio
Utilities
- Cooling System Powered By Gas
- Central Heating and Cooling System
- 220 Volts For Spa
- 220 Volts in Garage
- 220 Volts in Kitchen
- High-Efficiency Water Heater
- Gas Water Heater
- Phone Available
Listing and Financial Details
- Tax Lot 1096
- Tax Tract Number 27
- Assessor Parcel Number 93919127
Community Details
Overview
- 48 Units
- Ville De Cerise Association
Amenities
- Outdoor Cooking Area
Recreation
- Community Pool
- Community Spa
Pet Policy
- Pets Allowed
- Pet Size Limit
Security
- Security Guard
- Controlled Access
- Gated Community
- Carbon Monoxide Detectors
- Fire and Smoke Detector
Ownership History
Purchase Details
Purchase Details
Home Financials for this Owner
Home Financials are based on the most recent Mortgage that was taken out on this home.Purchase Details
Home Financials for this Owner
Home Financials are based on the most recent Mortgage that was taken out on this home.Purchase Details
Home Financials for this Owner
Home Financials are based on the most recent Mortgage that was taken out on this home.Purchase Details
Home Financials for this Owner
Home Financials are based on the most recent Mortgage that was taken out on this home.Purchase Details
Home Financials for this Owner
Home Financials are based on the most recent Mortgage that was taken out on this home.Purchase Details
Home Financials for this Owner
Home Financials are based on the most recent Mortgage that was taken out on this home.Purchase Details
Home Financials for this Owner
Home Financials are based on the most recent Mortgage that was taken out on this home.Similar Homes in the area
Home Values in the Area
Average Home Value in this Area
Purchase History
| Date | Buyer | Sale Price | Title Company |
|---|---|---|---|
| Centeno Reginald J | -- | None Available | |
| Centeno Reginald | $599,000 | Stewart Title Company | |
| Gorrell Samantha A | -- | None Available | |
| Gorrell Samantha | -- | Lsi Title Company | |
| Gorrell Samantha A | $597,000 | Fidelity National Title | |
| Curran Steven M | $415,000 | Chicago Title Co | |
| Lowndes Stuart A | -- | -- | |
| Lowndes Stuart A | $295,000 | Fidelity National Title Ins | |
| Fitzpatrick Brian | $194,000 | Fidelity National Title Ins |
Mortgage History
| Date | Status | Borrower | Loan Amount |
|---|---|---|---|
| Open | Centeno Lynn C | $382,000 | |
| Closed | Centeno Reginald | $62,200 | |
| Closed | Centeno Reginald | $417,000 | |
| Previous Owner | Gorrell Samantha | $360,000 | |
| Previous Owner | Gorrell Samantha A | $300,000 | |
| Previous Owner | Curran Steven M | $200,000 | |
| Previous Owner | Curran Steven M | $189,000 | |
| Previous Owner | Curran Steven M | $50,800 | |
| Previous Owner | Curran Steven M | $322,700 | |
| Previous Owner | Lowndes Stuart A | $262,000 | |
| Previous Owner | Lowndes Stuart A | $265,500 | |
| Previous Owner | Fitzpatrick Brian | $155,200 |
Property History
| Date | Event | Price | Change | Sq Ft Price |
|---|---|---|---|---|
| 10/21/2015 10/21/15 | Sold | $599,000 | -1.8% | $310 / Sq Ft |
| 09/23/2015 09/23/15 | Pending | -- | -- | -- |
| 08/24/2015 08/24/15 | For Sale | $610,000 | -- | $315 / Sq Ft |
Tax History Compared to Growth
Tax History
| Year | Tax Paid | Tax Assessment Tax Assessment Total Assessment is a certain percentage of the fair market value that is determined by local assessors to be the total taxable value of land and additions on the property. | Land | Improvement |
|---|---|---|---|---|
| 2024 | $7,048 | $695,187 | $496,228 | $198,959 |
| 2023 | $6,898 | $681,556 | $486,498 | $195,058 |
| 2022 | $6,767 | $668,193 | $476,959 | $191,234 |
| 2021 | $6,637 | $655,092 | $467,607 | $187,485 |
| 2020 | $6,571 | $648,375 | $462,812 | $185,563 |
| 2019 | $6,442 | $635,662 | $453,737 | $181,925 |
| 2018 | $6,318 | $623,199 | $444,841 | $178,358 |
| 2017 | $6,195 | $610,980 | $436,119 | $174,861 |
| 2016 | $6,076 | $599,000 | $427,567 | $171,433 |
| 2015 | $5,955 | $587,000 | $391,400 | $195,600 |
| 2014 | $4,803 | $473,000 | $277,400 | $195,600 |
Agents Affiliated with this Home
-
Samantha Gorrell

Seller's Agent in 2015
Samantha Gorrell
Coldwell Banker Realty
(949) 535-6460
33 Total Sales
-
J
Buyer's Agent in 2015
Jerry Jones
Luxre Realty, Inc.
Map
Source: California Regional Multiple Listing Service (CRMLS)
MLS Number: OC15189631
APN: 939-191-27
- 25536 Rue Terrase Unit 17
- 3 Hidden Crest Way
- 3 Treethorne Cir
- 41 Baroness Ln
- 42 Baroness Ln
- 28861 Aloma Ave
- 25606 Paseo la Vista
- 29181 Via San Sebastian
- 82 Largo St
- 29901 Weatherwood
- 13 Pearl
- 33 Firenze St
- 25552 Paseo la Vista Unit 20
- 15 Vittoria St
- 29272 Via San Sebastian
- 24877 Nueva Vista Dr Unit 23
- 29546 Spotted Bull Ln
- 25634 Paseo la Cresta Unit 59
- 24833 Nueva Vista Dr Unit 2
- 119 Grenada St Unit 190
- 25515 Rue Terrase Unit 27
- 25511 Rue Terrase Unit 26
- 25521 Rue Terrase Unit 28
- 29315 Rue Fleurie
- 25506 Rue Terrase Unit 20
- 25506 Rue Terrase
- 25512 Rue Terrase Unit 19
- 25502 Rue Terrase Unit 21
- 25496 Rue Terrase Unit 22
- 25492 Rue Terrase Unit 23
- 25486 Rue Terrase Unit 24
- 25496 Rue Terrase
- 29306 Rue Fleurie Unit 48
- 29291 Rue Cerise Unit 43
- 29301 Rue Cerise Unit 45
- 29291 Rue Cerise
- 29301 Rue Cerise
- 25542 Rue Terrase Unit 16
- 25532 Rue Terrase Unit 18
- 25542 Rue Terrase
