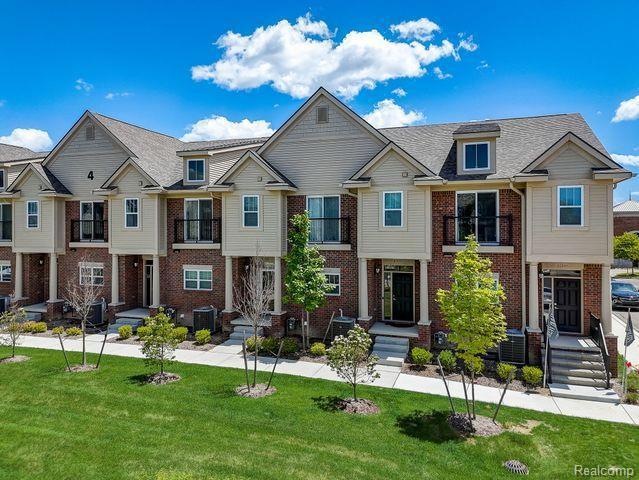
$509,500
- 3 Beds
- 3.5 Baths
- 2,121 Sq Ft
- 25549 Grandview Ln
- Unit 31
- Novi, MI
Experience luxurious living at an exceptional value with this brand-new townhome situated in the highly sought-after Novi School District. Complex has multiple units to choose from with as soon as 90 day occupancy. The thoughtfully designed open floor plan seamlessly connects the kitchen, casual dining area, and great room, creating a warm and inviting ambiance that is perfect for entertaining
Brian Loussia EXP Realty Main
