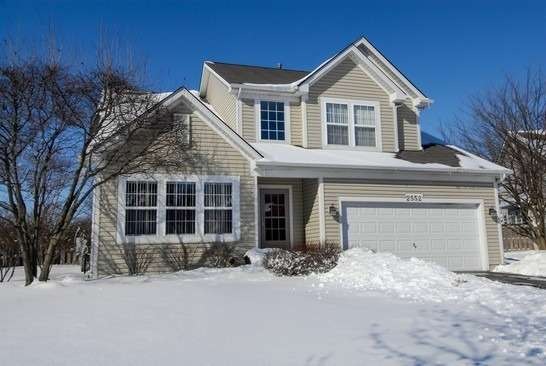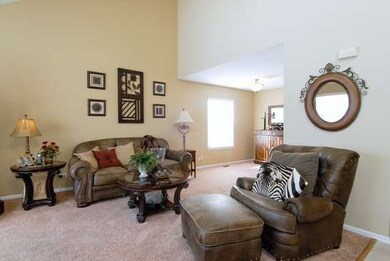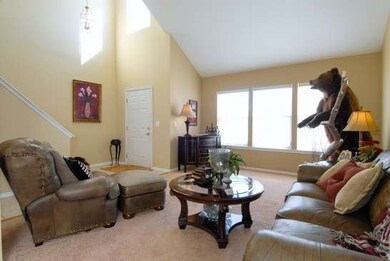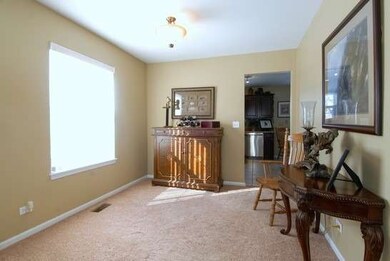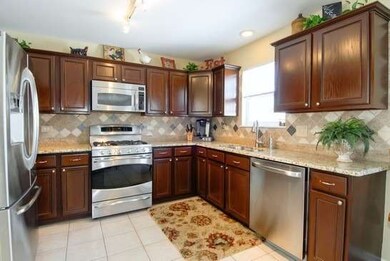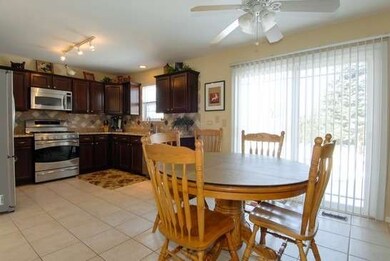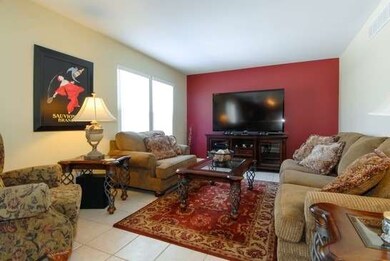
2552 Autumn Grove Ct Aurora, IL 60504
South East Village NeighborhoodHighlights
- Landscaped Professionally
- Vaulted Ceiling
- Stainless Steel Appliances
- Fischer Middle School Rated A-
- Corner Lot
- Fenced Yard
About This Home
As of July 2025Wonderful East Facing home!. Recently remodeled kitchen with 42" cabs, granite counters, stainless appliances. Large fenced yard with paver patio, great landscaping. Four bedrooms, 2.1 bathrooms. Formal dining room, living room, and a family room right off the kitchen. Crawl space for easy storage of all your extras.
Last Agent to Sell the Property
David Gebraski
john greene, Realtor Listed on: 02/10/2014
Home Details
Home Type
- Single Family
Est. Annual Taxes
- $7,426
Year Built
- 1996
Lot Details
- East or West Exposure
- Fenced Yard
- Landscaped Professionally
- Corner Lot
- Irregular Lot
HOA Fees
- $33 per month
Parking
- Attached Garage
- Garage Transmitter
- Garage Door Opener
- Driveway
- Parking Included in Price
- Garage Is Owned
Home Design
- Slab Foundation
- Asphalt Shingled Roof
- Vinyl Siding
Interior Spaces
- Primary Bathroom is a Full Bathroom
- Vaulted Ceiling
- Dining Area
- Crawl Space
- Storm Screens
- Laundry on main level
Kitchen
- Oven or Range
- Microwave
- Dishwasher
- Stainless Steel Appliances
- Disposal
Utilities
- Forced Air Heating and Cooling System
- Heating System Uses Gas
Additional Features
- Patio
- Property is near a bus stop
Listing and Financial Details
- Homeowner Tax Exemptions
Ownership History
Purchase Details
Home Financials for this Owner
Home Financials are based on the most recent Mortgage that was taken out on this home.Purchase Details
Home Financials for this Owner
Home Financials are based on the most recent Mortgage that was taken out on this home.Purchase Details
Home Financials for this Owner
Home Financials are based on the most recent Mortgage that was taken out on this home.Purchase Details
Home Financials for this Owner
Home Financials are based on the most recent Mortgage that was taken out on this home.Purchase Details
Home Financials for this Owner
Home Financials are based on the most recent Mortgage that was taken out on this home.Purchase Details
Home Financials for this Owner
Home Financials are based on the most recent Mortgage that was taken out on this home.Similar Homes in Aurora, IL
Home Values in the Area
Average Home Value in this Area
Purchase History
| Date | Type | Sale Price | Title Company |
|---|---|---|---|
| Warranty Deed | $315,000 | Citywide Title | |
| Warranty Deed | $220,000 | Burnet Title | |
| Warranty Deed | $227,000 | First American Title Ins Co | |
| Interfamily Deed Transfer | -- | -- | |
| Warranty Deed | $195,000 | First American Title | |
| Warranty Deed | $157,500 | -- |
Mortgage History
| Date | Status | Loan Amount | Loan Type |
|---|---|---|---|
| Previous Owner | $283,500 | New Conventional | |
| Previous Owner | $165,500 | Commercial | |
| Previous Owner | $20,400 | Credit Line Revolving | |
| Previous Owner | $176,000 | New Conventional | |
| Previous Owner | $176,000 | New Conventional | |
| Previous Owner | $163,902 | New Conventional | |
| Previous Owner | $181,600 | Purchase Money Mortgage | |
| Previous Owner | $152,300 | Stand Alone Refi Refinance Of Original Loan | |
| Previous Owner | $155,000 | No Value Available | |
| Previous Owner | $141,600 | No Value Available | |
| Closed | $34,050 | No Value Available |
Property History
| Date | Event | Price | Change | Sq Ft Price |
|---|---|---|---|---|
| 07/01/2025 07/01/25 | Sold | $440,000 | +1.1% | $213 / Sq Ft |
| 06/01/2025 06/01/25 | Pending | -- | -- | -- |
| 05/29/2025 05/29/25 | For Sale | $435,000 | +38.1% | $211 / Sq Ft |
| 09/20/2021 09/20/21 | Sold | $315,000 | +1.6% | $153 / Sq Ft |
| 08/10/2021 08/10/21 | Pending | -- | -- | -- |
| 08/09/2021 08/09/21 | For Sale | $310,000 | +40.9% | $150 / Sq Ft |
| 04/18/2014 04/18/14 | Sold | $220,000 | -2.2% | $107 / Sq Ft |
| 02/24/2014 02/24/14 | Pending | -- | -- | -- |
| 02/10/2014 02/10/14 | For Sale | $225,000 | -- | $109 / Sq Ft |
Tax History Compared to Growth
Tax History
| Year | Tax Paid | Tax Assessment Tax Assessment Total Assessment is a certain percentage of the fair market value that is determined by local assessors to be the total taxable value of land and additions on the property. | Land | Improvement |
|---|---|---|---|---|
| 2023 | $7,426 | $99,370 | $22,080 | $77,290 |
| 2022 | $7,123 | $90,940 | $20,050 | $70,890 |
| 2021 | $6,930 | $87,690 | $19,330 | $68,360 |
| 2020 | $7,015 | $87,690 | $19,330 | $68,360 |
| 2019 | $6,762 | $83,400 | $18,380 | $65,020 |
| 2018 | $6,517 | $79,780 | $17,750 | $62,030 |
| 2017 | $6,404 | $77,080 | $17,150 | $59,930 |
| 2016 | $6,285 | $73,970 | $16,460 | $57,510 |
| 2015 | $6,213 | $70,230 | $15,630 | $54,600 |
| 2014 | $6,174 | $67,970 | $15,020 | $52,950 |
| 2013 | $6,112 | $68,440 | $15,120 | $53,320 |
Agents Affiliated with this Home
-
R
Seller's Agent in 2025
Rachel Blando
@ Properties
-
J
Buyer's Agent in 2025
Jamie Glaser
O'Neil Property Group, LLC
-
C
Seller's Agent in 2021
Christina Cash
Keller Williams Infinity
-
D
Seller's Agent in 2014
David Gebraski
john greene, Realtor
-
M
Buyer's Agent in 2014
Margaret Placko
Baird Warner
Map
Source: Midwest Real Estate Data (MRED)
MLS Number: MRD08534850
APN: 07-31-211-017
- 2430 Lakeside Dr Unit 12
- 2490 Lakeside Dr Unit 12
- 2945 Worcester Ln Unit 17A
- 1420 Bar Harbour Rd
- 1210 Middlebury Dr Unit 17B
- 2860 Bridgeport Ln Unit 19D
- 2929 Diane Dr
- 2141 Bluemist Dr
- 661 Waterbury Dr
- 2834 Shelly Ln Unit 25
- 2803 Dorothy Dr
- 1984 Bluemist Dr
- 3094 Timber Hill Ln Unit 13B
- 2610 Spinnaker Dr
- 3277 Rumford Ct Unit 17C
- 2161 Hammel Ave
- 1882 Cattail Cir
- 1791 Ellington Dr
- 341 Breckenridge Dr
- 321 Breckenridge Dr
