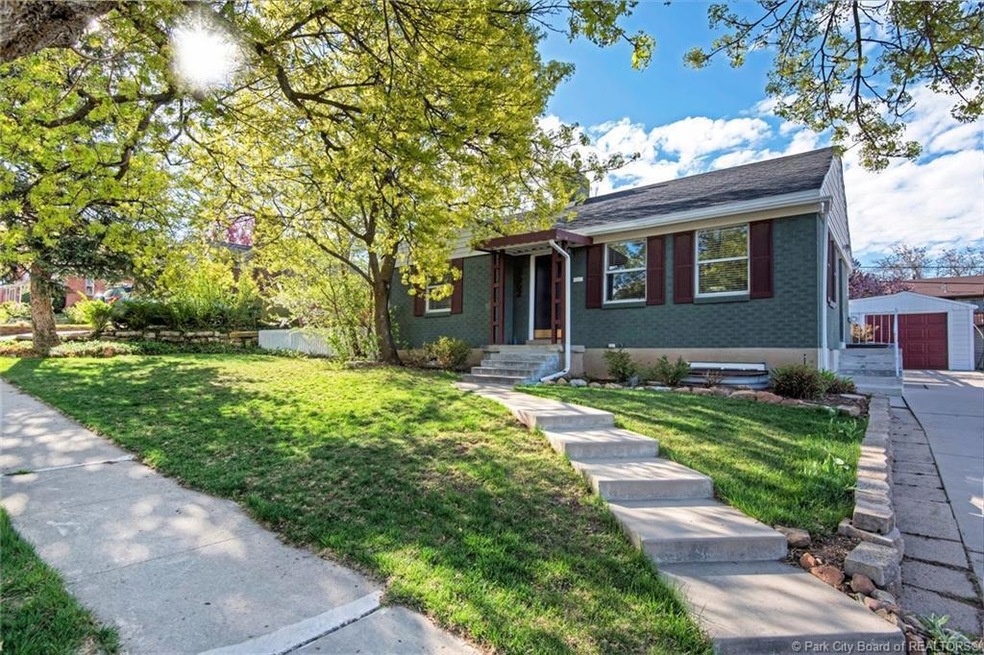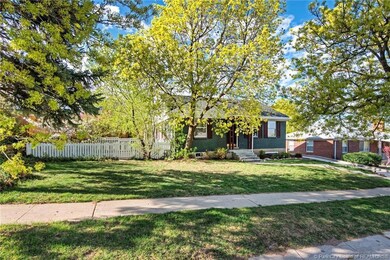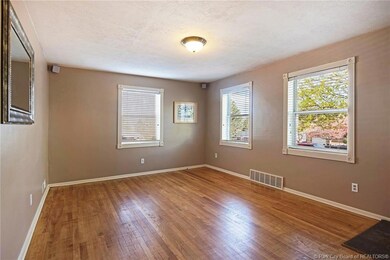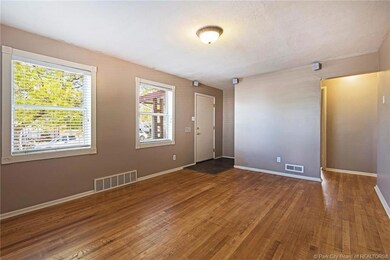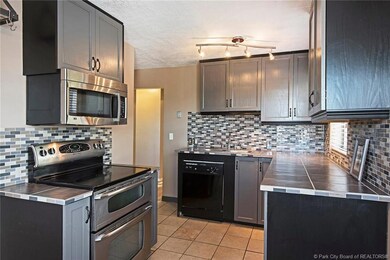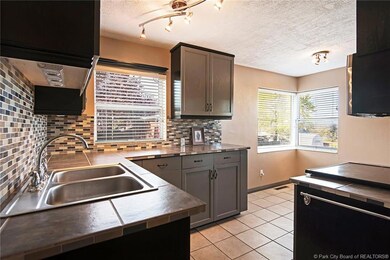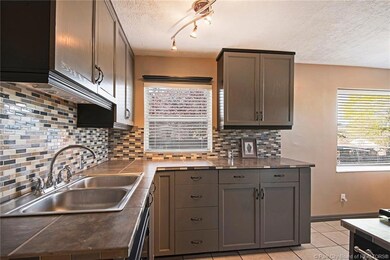
2552 E Commonwealth Ave Salt Lake City, UT 84109
Sugar House NeighborhoodEstimated Value: $617,000 - $748,000
Highlights
- Mountain View
- Ranch Style House
- No HOA
- Beacon Heights School Rated A
- Wood Flooring
- Double Oven
About This Home
As of June 2016Enjoy this charming cottage tucked away in a quiet tree-lined street between Foothill and Parleys Way that offers privacy but has the pleasure of being close to everything. The kitchen has been recently updated including stainless steel appliances. The basement contains a large Master Suite with a walk in closet and an additional bedroom. Entertain in the spacious backyard with an extended courtyard on the side of the house. You couldn't ask for a more convenient location, with easy access to the mountains, freeway access, University of Utah and downtown Salt Lake City.
Last Agent to Sell the Property
Leanne Parry
Summit Sotheby's International Realty License #1279609AB00 Listed on: 04/13/2016
Co-Listed By
Brynne Parry
Summit Sotheby's International Realty
Last Buyer's Agent
Non-Member Non-Members
Coldwell Banker Realty
Home Details
Home Type
- Single Family
Est. Annual Taxes
- $2,554
Year Built
- Built in 1946 | Remodeled in 2000
Lot Details
- 7,405 Sq Ft Lot
- Property is Fully Fenced
- Landscaped
- Level Lot
- Sprinkler System
Parking
- 1 Car Detached Garage
- Garage Door Opener
- Guest Parking
Home Design
- Ranch Style House
- Brick Exterior Construction
- Shingle Roof
- Asphalt Roof
- Concrete Perimeter Foundation
Interior Spaces
- 1,648 Sq Ft Home
- Family Room
- Mountain Views
- Fire and Smoke Detector
Kitchen
- Double Oven
- Microwave
- Dishwasher
- Disposal
Flooring
- Wood
- Tile
Bedrooms and Bathrooms
- 4 Bedrooms | 2 Main Level Bedrooms
Laundry
- Laundry Room
- Electric Dryer Hookup
Outdoor Features
- Porch
Utilities
- Forced Air Heating and Cooling System
- Heating System Uses Natural Gas
- Natural Gas Connected
- Phone Available
- Cable TV Available
- TV Antenna
Community Details
- No Home Owners Association
- Wasatch Front Ar 58 Subdivision
Listing and Financial Details
- Assessor Parcel Number 16-22-227-016
Ownership History
Purchase Details
Home Financials for this Owner
Home Financials are based on the most recent Mortgage that was taken out on this home.Purchase Details
Home Financials for this Owner
Home Financials are based on the most recent Mortgage that was taken out on this home.Purchase Details
Purchase Details
Home Financials for this Owner
Home Financials are based on the most recent Mortgage that was taken out on this home.Purchase Details
Home Financials for this Owner
Home Financials are based on the most recent Mortgage that was taken out on this home.Purchase Details
Home Financials for this Owner
Home Financials are based on the most recent Mortgage that was taken out on this home.Purchase Details
Home Financials for this Owner
Home Financials are based on the most recent Mortgage that was taken out on this home.Purchase Details
Home Financials for this Owner
Home Financials are based on the most recent Mortgage that was taken out on this home.Similar Homes in Salt Lake City, UT
Home Values in the Area
Average Home Value in this Area
Purchase History
| Date | Buyer | Sale Price | Title Company |
|---|---|---|---|
| Solzbacher Floria | -- | Us Title | |
| Solzbacher Rlorian | -- | Us Title | |
| 2552 Commonwealth Llc | -- | None Available | |
| Solzbacher Florian | -- | First American Title | |
| Serra Dean M | -- | Equity Title | |
| Segerson Nathan M | -- | Title West | |
| Wissler James E | -- | -- | |
| Sonkens Sarah | -- | Paramount Title Corp |
Mortgage History
| Date | Status | Borrower | Loan Amount |
|---|---|---|---|
| Open | Solzbacher Floria | $260,000 | |
| Previous Owner | Solzbacher Florian | $270,000 | |
| Previous Owner | Serra Dean M | $242,300 | |
| Previous Owner | Segerson Nathan M | $176,500 | |
| Previous Owner | Wissler James E | $147,100 | |
| Previous Owner | Sonkens Sarah | $80,000 |
Property History
| Date | Event | Price | Change | Sq Ft Price |
|---|---|---|---|---|
| 06/06/2016 06/06/16 | Sold | -- | -- | -- |
| 04/18/2016 04/18/16 | Pending | -- | -- | -- |
| 04/13/2016 04/13/16 | For Sale | $335,000 | -- | $203 / Sq Ft |
Tax History Compared to Growth
Tax History
| Year | Tax Paid | Tax Assessment Tax Assessment Total Assessment is a certain percentage of the fair market value that is determined by local assessors to be the total taxable value of land and additions on the property. | Land | Improvement |
|---|---|---|---|---|
| 2023 | $2,995 | $550,800 | $181,000 | $369,800 |
| 2022 | $3,198 | $551,900 | $177,500 | $374,400 |
| 2021 | $2,791 | $436,100 | $144,400 | $291,700 |
| 2020 | $2,818 | $419,000 | $137,500 | $281,500 |
| 2019 | $2,717 | $380,100 | $128,800 | $251,300 |
| 2018 | $2,539 | $345,900 | $128,800 | $217,100 |
| 2017 | $2,591 | $330,700 | $128,800 | $201,900 |
| 2016 | $2,421 | $293,400 | $104,400 | $189,000 |
| 2015 | $2,610 | $299,800 | $109,600 | $190,200 |
| 2014 | $2,569 | $292,800 | $109,600 | $183,200 |
Agents Affiliated with this Home
-
L
Seller's Agent in 2016
Leanne Parry
Summit Sotheby's International Realty
-
B
Seller Co-Listing Agent in 2016
Brynne Parry
Summit Sotheby's International Realty
-
N
Buyer's Agent in 2016
Non-Member Non-Members
Coldwell Banker Realty
-
N
Buyer's Agent in 2016
Non Non-Member
Non Member
-
N
Buyer's Agent in 2016
Non Member Licensee
Non Member
-
N
Buyer's Agent in 2016
Non Member
Park City Board of REALTORS
Map
Source: Park City Board of REALTORS®
MLS Number: 11602276
APN: 16-22-227-016-0000
- 2574 Elm Ave
- 2115 S Wyoming St
- 2237 S Broadmoor St
- 1940 S 2500 E
- 2109 S Texas St
- 1997 S Wasatch Dr
- 2222 King St
- 1985 Scenic Dr E
- 2665 E Parleys Way Unit 103
- 2170 E Parleys Way
- 1825 S 2600 E
- 2812 E Commonwealth Ave
- 2532 Maywood Dr
- 1792 Laurelhurst Dr E
- 2315 Lynwood Dr
- 1800 S Devonshire Dr Unit 8
- 2243 Ramona Ave
- 2110 S Belaire Dr
- 2213 E 2100 S
- 2249 Lakeline Dr
- 2552 Commonwealth Ave
- 2552 E Commonwealth Ave
- 2562 E Commonwealth Ave
- 2562 Commonwealth Ave
- 2548 Commonwealth Ave
- 2548 E Commonwealth Ave
- 2555 Elm Ave
- 2561 E Elm Ave
- 2561 Elm Ave
- 2566 Commonwealth Ave
- 2534 Commonwealth Ave
- 2539 Elm Ave
- 2539 E Elm Ave
- 2555 Commonwealth Ave
- 2549 E Commonwealth Ave
- 2549 Commonwealth Ave
- 2565 E Elm Ave
- 2565 Elm Ave
- 2565 Commonwealth Ave
- 2533 Elm Ave
