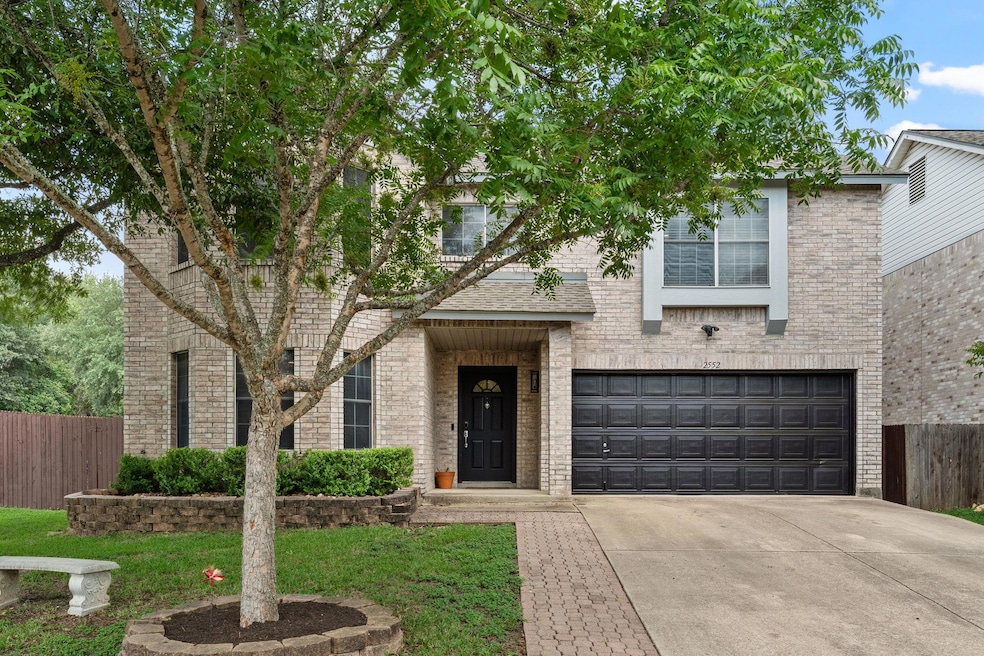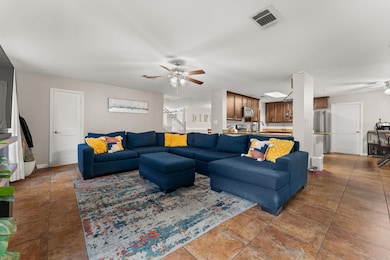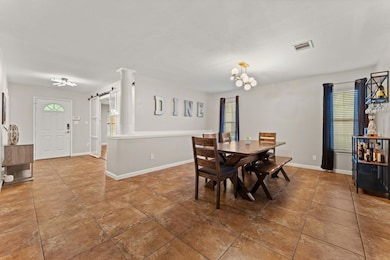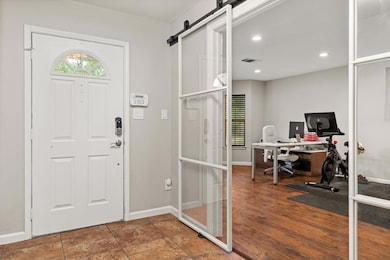
2552 Lavendale Ct Austin, TX 78748
South Brodie NeighborhoodEstimated payment $3,994/month
Highlights
- Wooded Lot
- Corner Lot
- Private Yard
- Wood Flooring
- Granite Countertops
- Multiple Living Areas
About This Home
Set on a generous corner lot surrounded by mature trees, this stunning 3,482 SF home has been thoughtfully upgraded and offers the space, layout, and style today’s homeowners are looking for.
The main level features a bright and open floor plan with all the shared living spaces—an inviting living room, formal dining area, updated kitchen with newer appliances, and a large dedicated office perfect for remote work or a quiet retreat. Upstairs, you'll find a flexible loft space with a cozy fireplace, all bedrooms, and room to grow, play, or relax.
Major upgrades include a recently replaced roof, HVAC system, water heater, and sliding glass patio door for enhanced energy efficiency and peace of mind. The home has been freshly repainted and flows beautifully into a fully extended covered patio—ideal for entertaining or unwinding outdoors.
All bedrooms are spacious and thoughtfully designed with one of the bedrooms featuring a charming bench window seat. The expansive primary suite includes a massive walk-in closet, garden tub, separate shower, and dual vanity with a seating area.
With space to live, work, and gather—plus timeless curb appeal and big-ticket updates already complete—this home is the perfect blend of function and style.
Listing Agent
Crider Realty, LLC Brokerage Phone: (512) 402-2912 License #0634432 Listed on: 07/17/2025
Home Details
Home Type
- Single Family
Est. Annual Taxes
- $10,069
Year Built
- Built in 2001
Lot Details
- 7,579 Sq Ft Lot
- East Facing Home
- Wood Fence
- Corner Lot
- Gentle Sloping Lot
- Wooded Lot
- Private Yard
- Back and Front Yard
HOA Fees
- $26 Monthly HOA Fees
Parking
- 2 Car Attached Garage
- Lighted Parking
- Front Facing Garage
- Single Garage Door
- Garage Door Opener
- Driveway
Home Design
- Slab Foundation
- Composition Roof
- Masonry Siding
Interior Spaces
- 3,482 Sq Ft Home
- 2-Story Property
- Ceiling Fan
- Recessed Lighting
- Blinds
- Window Screens
- Family Room with Fireplace
- Multiple Living Areas
- Dining Room
Kitchen
- Breakfast Area or Nook
- Open to Family Room
- Eat-In Kitchen
- Electric Oven
- Electric Range
- Free-Standing Range
- Microwave
- Dishwasher
- Kitchen Island
- Granite Countertops
- Corian Countertops
Flooring
- Wood
- Laminate
- Tile
Bedrooms and Bathrooms
- 4 Bedrooms
- Walk-In Closet
- Double Vanity
- Garden Bath
- Walk-in Shower
Outdoor Features
- Covered Patio or Porch
- Exterior Lighting
Schools
- Menchaca Elementary School
- Bailey Middle School
- Akins High School
Utilities
- Central Heating and Cooling System
- Heating System Uses Natural Gas
Community Details
- Association fees include common area maintenance
- Hillcrest HOA
- Hillcrest Sec 03 Subdivision
Listing and Financial Details
- Assessor Parcel Number 04362513140000
- Tax Block K
Map
Home Values in the Area
Average Home Value in this Area
Tax History
| Year | Tax Paid | Tax Assessment Tax Assessment Total Assessment is a certain percentage of the fair market value that is determined by local assessors to be the total taxable value of land and additions on the property. | Land | Improvement |
|---|---|---|---|---|
| 2025 | -- | $483,345 | -- | -- |
| 2023 | $7,227 | $399,459 | $0 | $0 |
| 2022 | $7,172 | $363,145 | $0 | $0 |
| 2021 | $7,186 | $330,132 | $75,000 | $268,214 |
| 2020 | $6,437 | $300,120 | $75,000 | $225,120 |
| 2018 | $7,763 | $350,627 | $75,000 | $275,627 |
| 2017 | $7,359 | $329,961 | $40,000 | $289,961 |
| 2016 | $7,229 | $324,133 | $40,000 | $291,065 |
| 2015 | $5,336 | $294,666 | $40,000 | $254,666 |
| 2014 | $5,336 | $244,060 | $0 | $0 |
Property History
| Date | Event | Price | Change | Sq Ft Price |
|---|---|---|---|---|
| 08/20/2025 08/20/25 | Price Changed | $575,500 | -3.8% | $165 / Sq Ft |
| 07/28/2025 07/28/25 | Price Changed | $598,250 | -1.9% | $172 / Sq Ft |
| 07/17/2025 07/17/25 | For Sale | $610,000 | +93.7% | $175 / Sq Ft |
| 05/02/2017 05/02/17 | Sold | -- | -- | -- |
| 04/03/2017 04/03/17 | Pending | -- | -- | -- |
| 03/29/2017 03/29/17 | For Sale | $315,000 | -- | $90 / Sq Ft |
Purchase History
| Date | Type | Sale Price | Title Company |
|---|---|---|---|
| Vendors Lien | -- | Independence Title Co | |
| Warranty Deed | -- | None Available | |
| Vendors Lien | -- | Gtc | |
| Vendors Lien | -- | Gracy Title | |
| Warranty Deed | -- | San Antonio Title Co |
Mortgage History
| Date | Status | Loan Amount | Loan Type |
|---|---|---|---|
| Open | $100,000 | Credit Line Revolving | |
| Open | $296,750 | New Conventional | |
| Closed | $309,294 | FHA | |
| Previous Owner | $31,450 | Seller Take Back | |
| Previous Owner | $164,720 | Unknown | |
| Previous Owner | $156,000 | Unknown | |
| Previous Owner | $19,500 | Stand Alone Second | |
| Previous Owner | $176,939 | FHA | |
| Closed | $0 | No Value Available |
Similar Homes in Austin, TX
Source: Unlock MLS (Austin Board of REALTORS®)
MLS Number: 9000419
APN: 513607
- 2417 Riker Ridge Trail
- 2210 Jesse Owens Dr
- 11301 Blairview Ln
- 2016 Wilma Rudolph Rd
- 11405 Georgia Coleman Bend
- 2509 Wilma Rudolph Rd
- 2431 Lavendale Ct
- 11228 Pickard Ln
- 11224 Pickard Ln
- 11220 Pickard Ln
- 1900 Jesse Owens Dr
- 2512 Regal Park Ln
- 2204 Desco Dr
- 2114 Desco Dr
- 11518 James B Connolly Ln
- 2036 Kaiser Dr
- 11708 Bruce Jenner Ln
- 2028 Kaiser Dr
- 2009 Kaiser Dr
- 1612 Catalan Rd Unit 201
- 11412 Kingsgate Dr
- 11413 Kingsgate Dr
- 11308 Blairview Ln
- 11228 Pickard Ln
- 11224 Pickard Ln
- 11620 Paul E Anderson Dr
- 2603 Marcus Abrams Blvd
- 2016 Ravenscroft Dr
- 11518 James B Connolly Ln
- 11708 Johnny Weismuller Ln
- 2100 Desco Dr
- 2600 Theresa Blanchard Ln
- 11705 Jim Ryun Ln
- 2036 Kaiser Dr
- 2112 Coats Cir
- 11904 Johnny Weismuller Ln Unit 7
- 1916 Ralph Cox Rd
- 11608 Landseer Dr
- 11252 Lost Maples Trail
- 1310 Catalan Rd






