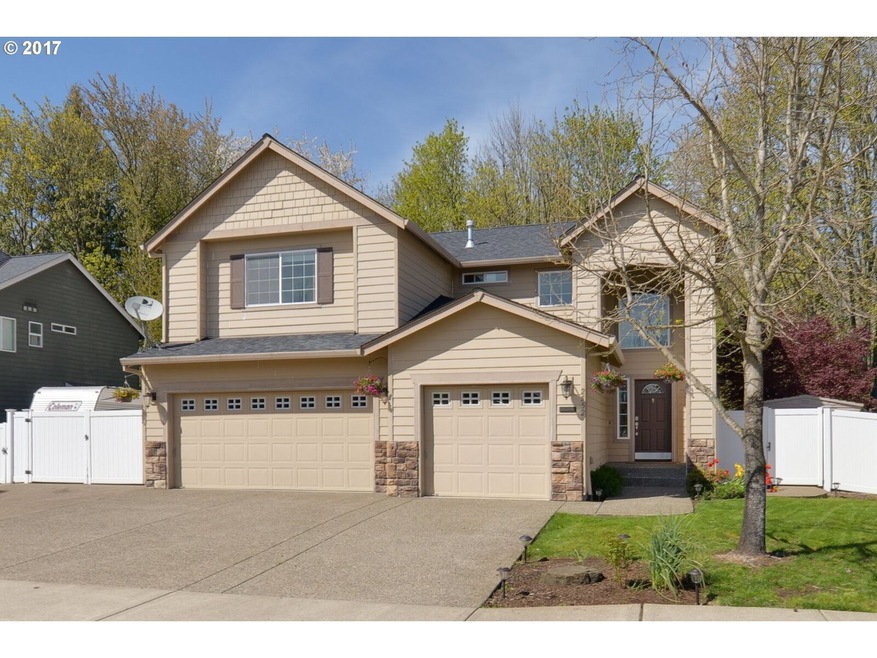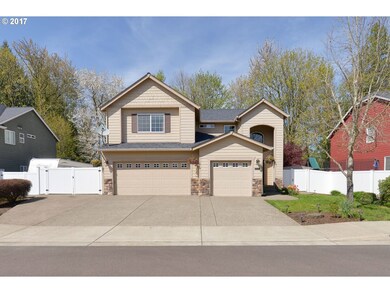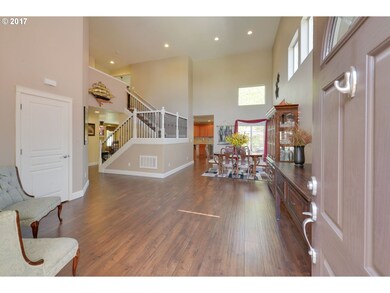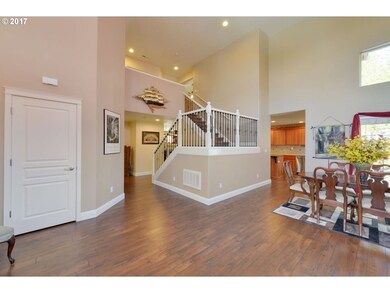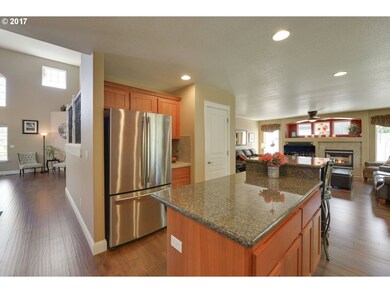
$475,000
- 3 Beds
- 2 Baths
- 1,417 Sq Ft
- 211 S 5th Ave
- Cornelius, OR
Beautifully Remodeled Single-Level Ranch on a Quiet Street in Cornelius — No HOA! Welcome to this freshly updated 3-bedroom, 2-bathroom ranch-style home located on a peaceful street in charming Cornelius, Oregon. Thoughtfully remodeled with modern touches throughout, this single-level gem offers both comfort and functionality in a quiet, established neighborhood—with no HOA restrictions. Inside,
Nicole Ellis John L. Scott Market Center
