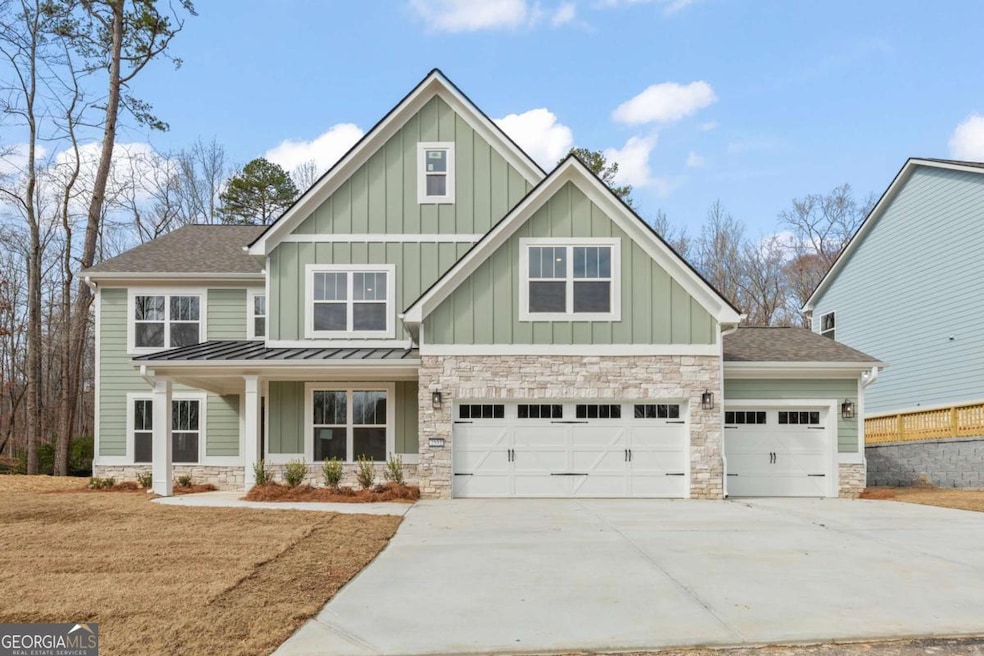Welcome to our move-in ready Springfield plan on Lot 9, a beautifully designed 5-bedroom, 4-bath home spanning 3,291 sq. ft. end lot with plenty of privacy. The main level boasts an oversized kitchen with LG stainless steel appliances, a large center island, quartz countertops, and abundant cabinet space. A walk-in pantry with wooden shelving adds extra storage and convenience. The great room features a cozy fireplace, creating a warm and inviting atmosphere. The home also includes a formal dining room with coffered ceilings and an office space, providing both elegance and functionality. A guest bedroom and low-threshold shower are also conveniently located on the main floor. Upstairs, the expansive ownerCOs suite offers a private sitting area, three walk-in closets, a personal flex room, and a private balcony, providing a peaceful retreat. The ownerCOs bath is designed for luxury and relaxation, featuring a massive walk-in spa-like tub inside the shower. The second floor also includes three additional bedrooms, one with a private bath, while the other two share a Jack-and-Jill bath. Outdoor living is just as impressive, with a covered back patio featuring a fireplace, perfect for year-round enjoyment. A three-car garage provides ample parking and storage. This home is a perfect blend of luxury, comfort, and practicality. As a resident of The Manor at Gainesville Township, youCOll have access to an incredible amenity complex featuring a swim center with a lap pool and childrenCOs play area, lighted tennis courts, pickleball courts, a dog park, a pavilion on the great lawn, a disc golf course, and an extensive trail system. The community is also adjacent to the 89-acre J. Melvin Cooper Youth Athletic Complex, known as "The Coop" including 5 baseball/softball fields, a multipurpose field, concessions, and playgrounds. This development is known for its convenient interstate access, nearby shopping, restaurants, and proximity to Northeast GA Medical Center.

