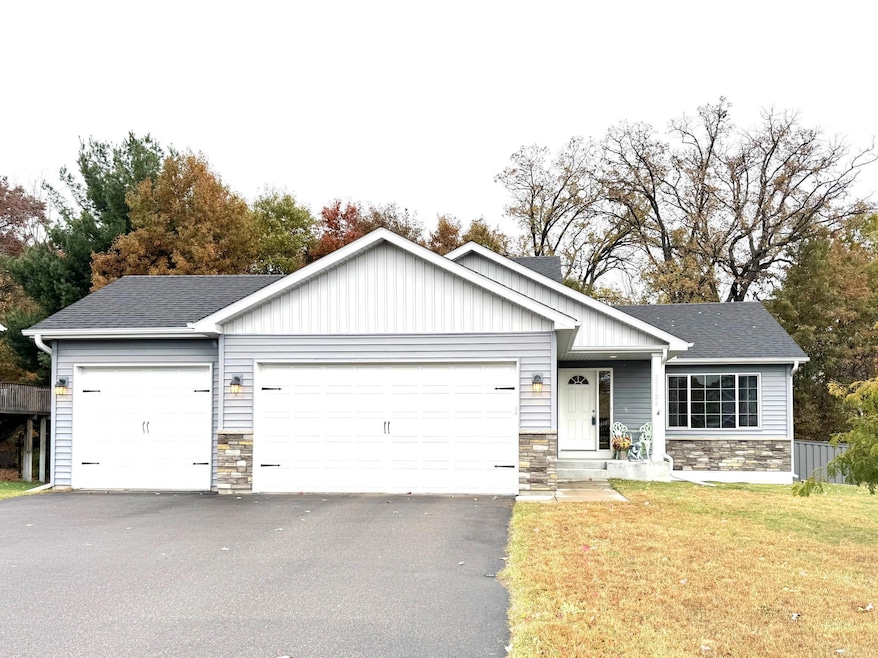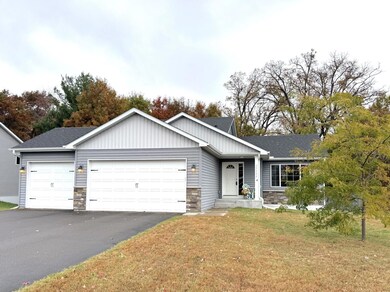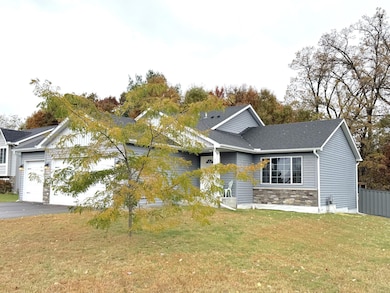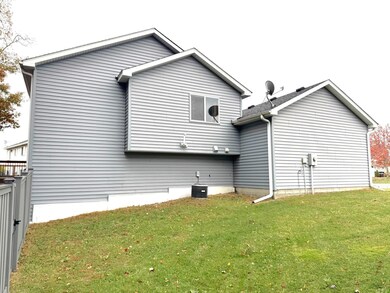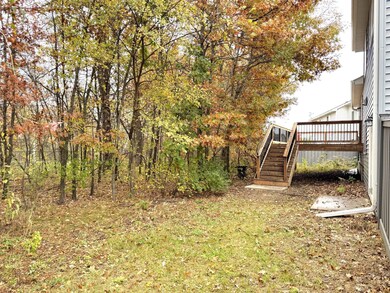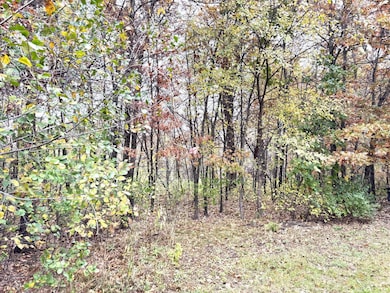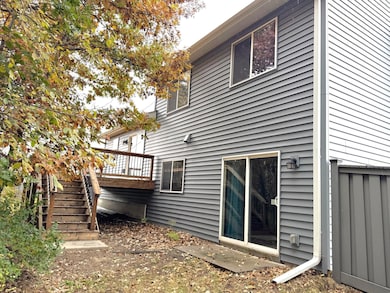25526 12th St W Zimmerman, MN 55398
Estimated payment $2,265/month
Highlights
- Deck
- No HOA
- Stainless Steel Appliances
- Vaulted Ceiling
- Game Room
- The kitchen features windows
About This Home
This could be the one you have been waiting for! 3 BR, 3 Bath, 3 car garage, multi-level home in pristine condition & located on a very nice lot w/ woods in back! The main level features vaulted ceiling / open floorplan / very nice kitchen w/ center island / dark stained mission style cabinetry / SS appliances / luxury vinyl plank flooring / pantry / new carpet in LR / patio door to large deck w/ stairs. Upper level you will find 3 very nice BR's including primary suite w/ WIC & full bath. The other 2 BR are nice sized, one w/ WIC & full bath in hallway. Dark stained trim & neutral stylish decor throughout. Lower level features large open family room & amusement (flex) room w/ luxury vinyl flooring & recessed lighting / patio door to wooded yard / another full bath w/ soaker tub (extendable shower head) / marble counters / large sized utility room / laundry room w/ front loading W&D / sink / radon vent / air exchanger / large crawl space w/ concrete floor - great for seasonal storage! Other features include: 3 panel white doors / vinyl siding & windows / architectural shingles / large 3 car garage w/ 8 foot high carriage style doors / fully fenced yard (Trex fencing!) / don't miss this great opportunity!
Home Details
Home Type
- Single Family
Est. Annual Taxes
- $4,410
Year Built
- Built in 2016
Lot Details
- 0.4 Acre Lot
- Lot Dimensions are 90x209x69x26x190
- Property is Fully Fenced
- Privacy Fence
- Vinyl Fence
- Chain Link Fence
- Many Trees
Parking
- 3 Car Attached Garage
- Garage Door Opener
Home Design
- Split Level Home
- Pitched Roof
- Architectural Shingle Roof
- Vinyl Siding
Interior Spaces
- Vaulted Ceiling
- Recessed Lighting
- Family Room
- Living Room
- Dining Room
- Game Room
- Utility Room
Kitchen
- Range
- Microwave
- Dishwasher
- Stainless Steel Appliances
- Disposal
- The kitchen features windows
Bedrooms and Bathrooms
- 3 Bedrooms
- En-Suite Bathroom
- Walk-In Closet
- 3 Full Bathrooms
Laundry
- Laundry Room
- Dryer
- Washer
Finished Basement
- Walk-Out Basement
- Basement Fills Entire Space Under The House
- Drain
- Block Basement Construction
- Crawl Space
Utilities
- Forced Air Heating and Cooling System
- Underground Utilities
- 200+ Amp Service
- Electric Water Heater
Additional Features
- Air Exchanger
- Deck
Community Details
- No Home Owners Association
- Maefield Estates Second Add Subdivision
Listing and Financial Details
- Assessor Parcel Number 95004700358
Map
Home Values in the Area
Average Home Value in this Area
Tax History
| Year | Tax Paid | Tax Assessment Tax Assessment Total Assessment is a certain percentage of the fair market value that is determined by local assessors to be the total taxable value of land and additions on the property. | Land | Improvement |
|---|---|---|---|---|
| 2025 | $4,410 | $361,700 | $101,700 | $260,000 |
| 2024 | $4,308 | $353,800 | $101,700 | $252,100 |
| 2023 | $4,118 | $354,600 | $101,700 | $252,900 |
| 2022 | $3,776 | $322,900 | $70,000 | $252,900 |
| 2020 | $3,476 | $251,700 | $40,700 | $211,000 |
| 2019 | $3,176 | $239,900 | $37,600 | $202,300 |
| 2018 | $2,958 | $233,500 | $37,600 | $195,900 |
| 2017 | $178 | $210,700 | $37,000 | $173,700 |
| 2016 | $284 | $17,600 | $17,600 | $0 |
| 2015 | $236 | $14,000 | $14,000 | $0 |
| 2014 | $256 | $12,000 | $12,000 | $0 |
| 2013 | -- | $12,000 | $12,000 | $0 |
Property History
| Date | Event | Price | List to Sale | Price per Sq Ft |
|---|---|---|---|---|
| 10/28/2025 10/28/25 | Pending | -- | -- | -- |
| 10/22/2025 10/22/25 | For Sale | $359,900 | -- | $187 / Sq Ft |
Purchase History
| Date | Type | Sale Price | Title Company |
|---|---|---|---|
| Warranty Deed | $224,797 | First American Title | |
| Warranty Deed | $25,000 | Premier Title |
Mortgage History
| Date | Status | Loan Amount | Loan Type |
|---|---|---|---|
| Open | $220,725 | FHA | |
| Previous Owner | $110,000 | Purchase Money Mortgage |
Source: NorthstarMLS
MLS Number: 6805653
APN: 95-470-0358
- 13113 11th St W
- 13106 11th St W
- 13103 11th St W
- 13037 13th Ave S
- 13021 13th Ave S
- 13263 6th Ave S
- 13046 6th Avenue Cir S
- 12990 7th Ave S
- 12966 8th Ave S
- 25864 11th St W
- 13035 14th St W
- 13483 4th Ave S
- 25886 8th St W
- 25965 9th St W
- 25810 19th St W
- 26007 10th St W
- 13882 254th Ave NW
- 12759 8th Ave S
- 12730 8th Ave S
- 12726 8th Ave S
