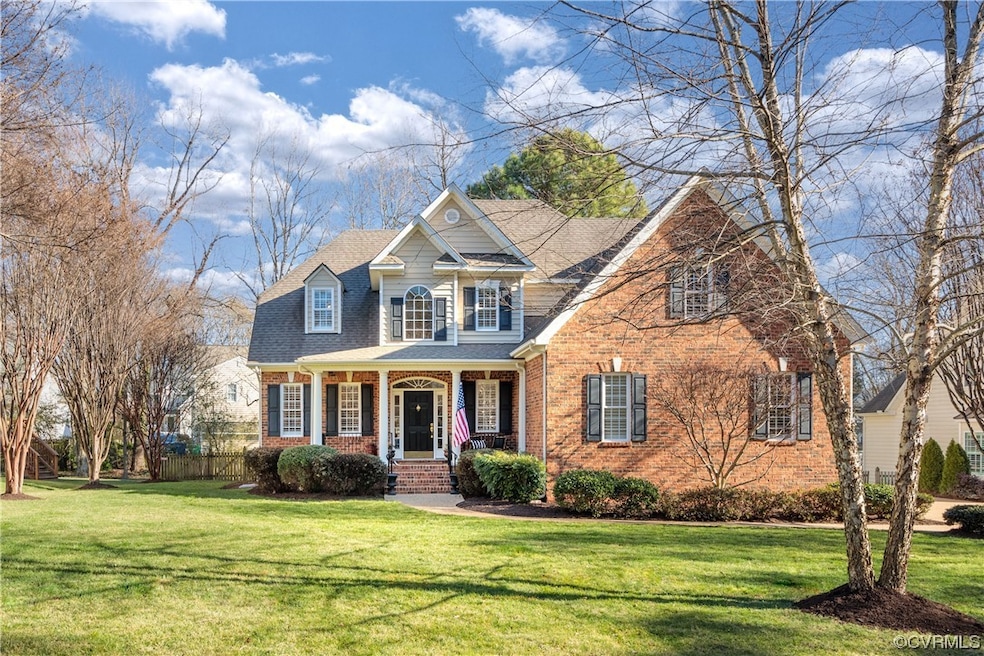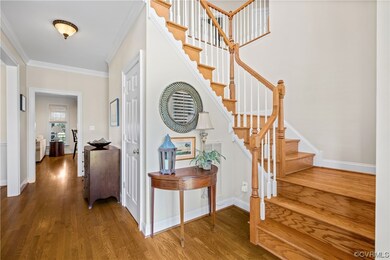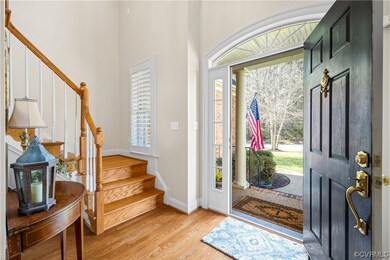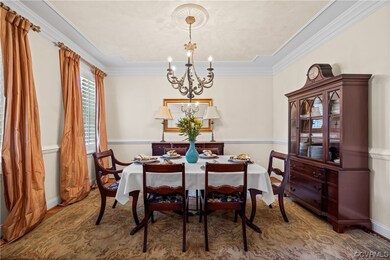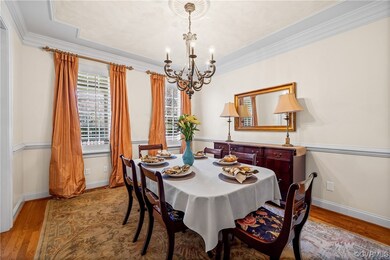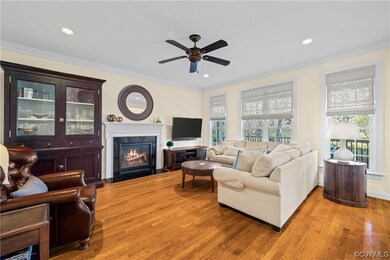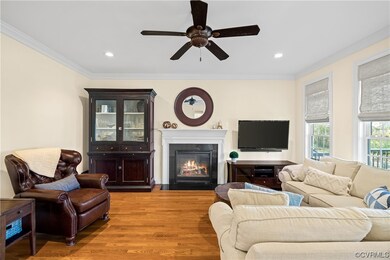
2553 Covey Run Dr Henrico, VA 23233
John Rolfe NeighborhoodEstimated Value: $749,000 - $821,000
Highlights
- Transitional Architecture
- Wood Flooring
- Hydromassage or Jetted Bathtub
- Gayton Elementary School Rated A-
- Main Floor Primary Bedroom
- Separate Formal Living Room
About This Home
As of March 20242553 Covey Run Drive, built in 2007 by Youngblood Builders is nestled in the Covey Run subdivision of 15 homes. Located in the coveted Godwin High School district of Henrico County, this Transitional style home has been meticulously maintained and cherished by its original owners. Custom design features and upgrades are evident throughout. Front entrance with sidelights, transom and Palladian window create a light-filled foyer complete with a vaulted ceiling and switchback staircase. Formal dining room is complete with upgraded triple crown and chair rail moulding. Gourmet eat-in kitchen is equipped with stainless steel applicances, gas cooking, custom 42" cabinetry and granite countertops. The generously proportioned primary bedroom and En Suite bath is complete with double vanities, shower, jetted tub, private water closet and separate his & hers walk-in closets. A laundry room and half bath add convenience and functionality to the first level. Upstairs has three additional bedrooms (including an En Suite) and a full hall bath. Completing this level is a roomy and versatile bonus room perfect for a home office, rec room, home theatre or a potential 5th bedroom. Additional features include an attached 2-car side entry heated garage, custom screened porch with Trex decking and a quarter+ acre fenced back yard. Mature landscaping is highlighted with outdoor lighting and maintained with an irrigation system. Custom high-end plantation shutters and window coverings adorn every window. Generator, gas heating/ cooling and tankless water heater are additional features of this home. This unique opportunity is not to be missed!
Last Agent to Sell the Property
Compass Brokerage Phone: (804) 664-3904 License #0225242970 Listed on: 02/06/2024

Home Details
Home Type
- Single Family
Est. Annual Taxes
- $5,339
Year Built
- Built in 2007
Lot Details
- 0.31 Acre Lot
- Cul-De-Sac
- Picket Fence
- Back Yard Fenced
- Level Lot
- Sprinkler System
HOA Fees
- $38 Monthly HOA Fees
Parking
- 2 Car Attached Garage
- Oversized Parking
- Heated Garage
- Rear-Facing Garage
- Garage Door Opener
- Driveway
Home Design
- Transitional Architecture
- Brick Exterior Construction
- Frame Construction
- Shingle Roof
- Vinyl Siding
Interior Spaces
- 3,193 Sq Ft Home
- 2-Story Property
- High Ceiling
- Ceiling Fan
- Recessed Lighting
- Gas Fireplace
- Thermal Windows
- Window Treatments
- Palladian Windows
- Bay Window
- Separate Formal Living Room
- Dining Area
- Screened Porch
- Crawl Space
Kitchen
- Eat-In Kitchen
- Built-In Oven
- Gas Cooktop
- Stove
- Range Hood
- Microwave
- Freezer
- Ice Maker
- Dishwasher
- Granite Countertops
- Disposal
- Instant Hot Water
Flooring
- Wood
- Partially Carpeted
- Ceramic Tile
Bedrooms and Bathrooms
- 4 Bedrooms
- Primary Bedroom on Main
- Walk-In Closet
- Double Vanity
- Hydromassage or Jetted Bathtub
Home Security
- Home Security System
- Fire and Smoke Detector
Outdoor Features
- Exterior Lighting
Schools
- Gayton Elementary School
- Pocahontas Middle School
- Godwin High School
Utilities
- Cooling System Powered By Gas
- Forced Air Zoned Heating and Cooling System
- Heating System Uses Natural Gas
- Heat Pump System
- Power Generator
- Tankless Water Heater
Community Details
- Covey Run Subdivision
Listing and Financial Details
- Exclusions: Ring Doorbell
- Assessor Parcel Number 738-754-4842
Ownership History
Purchase Details
Purchase Details
Home Financials for this Owner
Home Financials are based on the most recent Mortgage that was taken out on this home.Purchase Details
Home Financials for this Owner
Home Financials are based on the most recent Mortgage that was taken out on this home.Similar Homes in Henrico, VA
Home Values in the Area
Average Home Value in this Area
Purchase History
| Date | Buyer | Sale Price | Title Company |
|---|---|---|---|
| Yen And Jonathan Rose Living Trust | -- | None Listed On Document | |
| Yen And Jonathan Rose Living Trust | -- | None Listed On Document | |
| Rose Jonathan L | $785,000 | Old Republic National Title | |
| Land John R | $585,000 | -- |
Mortgage History
| Date | Status | Borrower | Loan Amount |
|---|---|---|---|
| Previous Owner | Rose Jonathan L | $667,250 | |
| Previous Owner | Land Alice A | $352,947 | |
| Previous Owner | Land Alice A | $375,500 | |
| Previous Owner | Land Alice A | $388,000 | |
| Previous Owner | Land Alice A | $387,425 | |
| Previous Owner | Land John R | $468,000 |
Property History
| Date | Event | Price | Change | Sq Ft Price |
|---|---|---|---|---|
| 03/18/2024 03/18/24 | Sold | $785,000 | +4.7% | $246 / Sq Ft |
| 02/13/2024 02/13/24 | Pending | -- | -- | -- |
| 02/06/2024 02/06/24 | For Sale | $749,950 | -- | $235 / Sq Ft |
Tax History Compared to Growth
Tax History
| Year | Tax Paid | Tax Assessment Tax Assessment Total Assessment is a certain percentage of the fair market value that is determined by local assessors to be the total taxable value of land and additions on the property. | Land | Improvement |
|---|---|---|---|---|
| 2025 | $6,441 | $738,000 | $160,000 | $578,000 |
| 2024 | $6,441 | $628,100 | $145,000 | $483,100 |
| 2023 | $5,339 | $628,100 | $145,000 | $483,100 |
| 2022 | $4,762 | $560,200 | $135,000 | $425,200 |
| 2021 | $4,648 | $492,800 | $120,000 | $372,800 |
| 2020 | $4,287 | $492,800 | $120,000 | $372,800 |
| 2019 | $4,205 | $483,300 | $120,000 | $363,300 |
| 2018 | $4,067 | $467,500 | $120,000 | $347,500 |
| 2017 | $4,067 | $467,500 | $120,000 | $347,500 |
| 2016 | $4,067 | $467,500 | $120,000 | $347,500 |
| 2015 | $3,969 | $456,200 | $115,000 | $341,200 |
| 2014 | $3,969 | $456,200 | $115,000 | $341,200 |
Agents Affiliated with this Home
-
Reagan Tomlinson
R
Seller's Agent in 2024
Reagan Tomlinson
Compass
(804) 664-3904
1 in this area
22 Total Sales
-
Blake Poore

Seller Co-Listing Agent in 2024
Blake Poore
Compass
(804) 908-1438
2 in this area
125 Total Sales
-
Jimmy Garcia

Buyer's Agent in 2024
Jimmy Garcia
NextHome Advantage
(480) 643-0627
1 in this area
28 Total Sales
Map
Source: Central Virginia Regional MLS
MLS Number: 2402941
APN: 738-754-4842
- 11900 Shire Ln
- 12161 Morning Walk
- 11935 Evening Loop
- 12129 Morning Walk
- 12127 Morning Walk
- 11927 Evening Loop
- 11923 Evening Loop
- 12047 Flowering Lavender Loop
- 11833 Marnelan Place
- 11926 Evening Loop
- 12041 Flowering Lavender Loop
- 11924 Evening Loop
- 11922 Evening Loop
- 11920 Evening Loop
- 12046 Flowering Lavender Loop
- 12044 Flowering Lavender Loop
- 12042 Flowering Lavender Loop
- 12040 Flowering Lavender Loop
- 12022 Flowering Lavender Loop
- 12147 Morning Walk
- 2553 Covey Run Dr
- 2549 Covey Run Dr
- 2557 Covey Run Dr
- 11924 Blandfield St
- 11920 Blandfield St
- 2561 Covey Run Dr
- 2545 Covey Run Dr
- 11928 Blandfield St
- 11916 Blandfield St
- 11932 Blandfield St
- 12003 Church Rd
- 2541 Covey Run Dr
- 11912 Blandfield St
- 2565 Covey Run Dr
- 11936 Blandfield St
- 11908 Blandfield St
- 2537 Covey Run Dr
- 11921 Blandfield St
- 11925 Blandfield St
- 11917 Blandfield St
