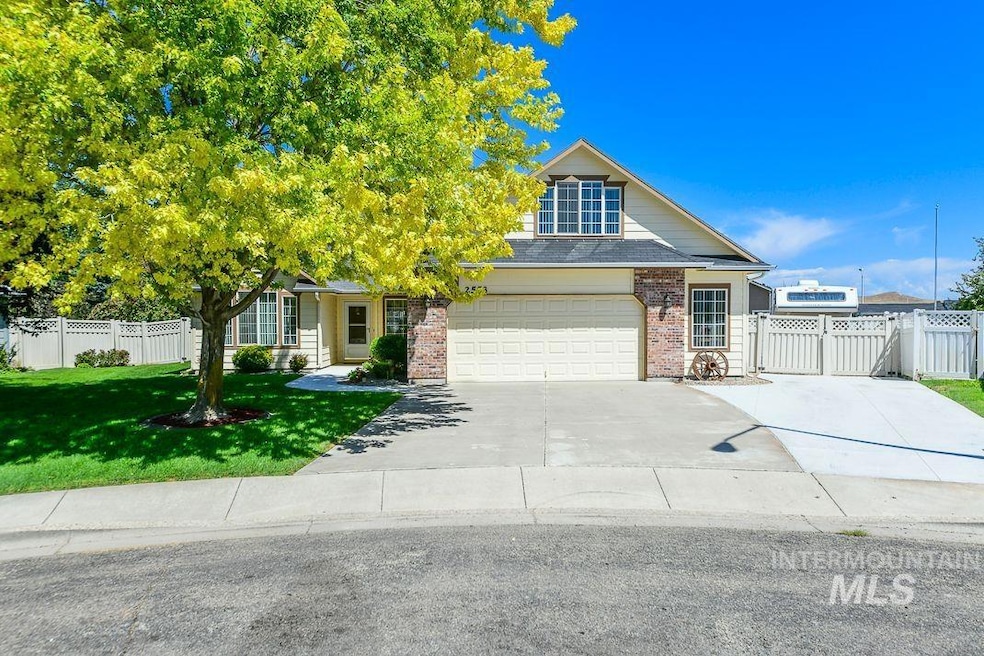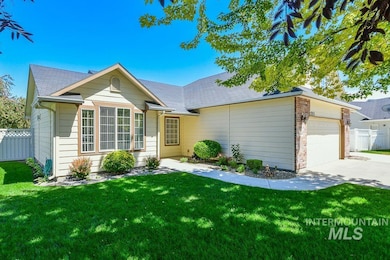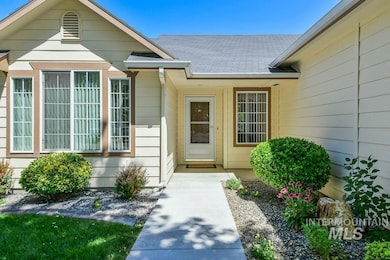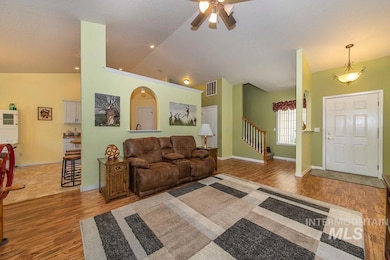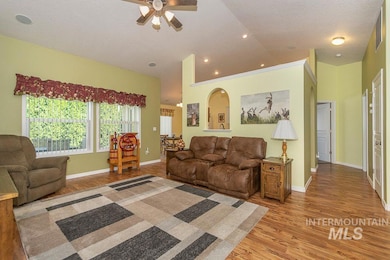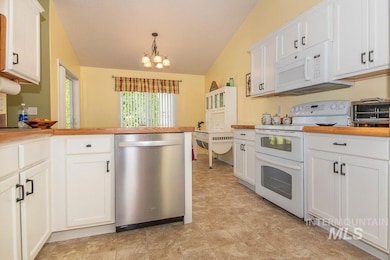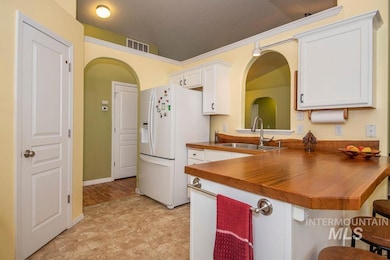2553 Runway Ct Payette, ID 83661
Estimated payment $2,146/month
Highlights
- RV Access or Parking
- Butcher Block Countertops
- Built-In Double Oven
- Main Floor Primary Bedroom
- Covered Patio or Porch
- Cul-De-Sac
About This Home
Attention BUYERS!!! The seller is offering a $10,000 concession! This is a MUST SEE!!! Welcome to this beautiful & immaculately kept home nestled in a quiet cul-de-sac where your neighbors are your friends! This charmer features 3 bedrooms, Bonus/Flex room and 2-baths. The kitchen features American Elm live-edge counters and double oven. You have to see it! Appliances are included. Enjoy the spacious primary suite with coffered ceilings and dual vanities with a walk-in shower. Don't forget the large walk-in closet. The home also features surround sound. Step out back to your own private sanctuary that's beautifully landscaped with a charming over-sized patio. It's ideal for relaxing, gardening or hosting guests. Additional highlights include an oversized 2-car garage with built-in cupboards for all your tools, toys & hobbies, designated RV parking and outdoor shed. Close to schools, the Snake River and local amenities. Come check it out...You won't want to leave! BTVAI
Listing Agent
Silvercreek Realty Group Brokerage Phone: 208-377-0422 Listed on: 08/01/2025

Home Details
Home Type
- Single Family
Est. Annual Taxes
- $1,410
Year Built
- Built in 2004
Lot Details
- 8,276 Sq Ft Lot
- Lot Dimensions are 127x130
- Cul-De-Sac
- Property is Fully Fenced
- Vinyl Fence
- Sprinkler System
- Garden
HOA Fees
- $14 Monthly HOA Fees
Parking
- 2 Car Attached Garage
- RV Access or Parking
Home Design
- 1,636 Sq Ft Home
- Brick Exterior Construction
- Frame Construction
- Composition Roof
- HardiePlank Type
Kitchen
- Breakfast Bar
- Built-In Double Oven
- Built-In Range
- Microwave
- Dishwasher
- Butcher Block Countertops
- Disposal
Flooring
- Carpet
- Laminate
Bedrooms and Bathrooms
- 4 Bedrooms | 3 Main Level Bedrooms
- Primary Bedroom on Main
- Split Bedroom Floorplan
- En-Suite Primary Bedroom
- Walk-In Closet
- 2 Bathrooms
- Double Vanity
Outdoor Features
- Covered Patio or Porch
- Outdoor Storage
Schools
- Westside Elementary School
- Mccain Middle School
- Payette High School
Utilities
- Forced Air Heating and Cooling System
- Heating System Uses Natural Gas
- Shared Well
- Gas Water Heater
- Water Softener is Owned
Community Details
- Built by Holten
Listing and Financial Details
- Assessor Parcel Number 0078560000
Map
Home Values in the Area
Average Home Value in this Area
Tax History
| Year | Tax Paid | Tax Assessment Tax Assessment Total Assessment is a certain percentage of the fair market value that is determined by local assessors to be the total taxable value of land and additions on the property. | Land | Improvement |
|---|---|---|---|---|
| 2025 | $1,410 | $339,108 | $84,100 | $255,008 |
| 2024 | $1,410 | $339,669 | $94,700 | $244,969 |
| 2023 | $1,490 | $369,678 | $97,800 | $271,878 |
| 2022 | $1,983 | $369,678 | $97,800 | $271,878 |
| 2021 | $1,546 | $266,735 | $38,100 | $228,635 |
| 2020 | $965 | $242,519 | $29,800 | $212,719 |
| 2017 | $1,571 | $0 | $0 | $0 |
| 2016 | $1,526 | $0 | $0 | $0 |
| 2015 | $1,578 | $162,082 | $27,700 | $134,382 |
| 2014 | $1,655 | $137,250 | $34,600 | $102,650 |
Property History
| Date | Event | Price | List to Sale | Price per Sq Ft |
|---|---|---|---|---|
| 11/19/2025 11/19/25 | Pending | -- | -- | -- |
| 09/02/2025 09/02/25 | Price Changed | $382,000 | -4.5% | $233 / Sq Ft |
| 08/01/2025 08/01/25 | For Sale | $399,900 | -- | $244 / Sq Ft |
Purchase History
| Date | Type | Sale Price | Title Company |
|---|---|---|---|
| Interfamily Deed Transfer | -- | None Available | |
| Interfamily Deed Transfer | -- | None Available | |
| Deed | -- | -- |
Mortgage History
| Date | Status | Loan Amount | Loan Type |
|---|---|---|---|
| Open | $110,760 | New Conventional |
Source: Intermountain MLS
MLS Number: 98956674
APN: P16020040090
- 2905 Cypress Point Ave
- 2755 Cypress Point Ave
- 2810 Cypress Point Ave
- 775 Oakmont St
- 785 Oakmont St
- 775 Pinehurst St
- 2160 E Ridgeview Ave
- 780 Oakmont
- TBD 7th Ave N
- 10545 N Iowa Ave
- 1825 NE 17th Ave
- 140 N Iowa Ave
- 9948 Ash Ln
- 2345 Center Ave
- 901 S Iowa Ave
- 903 S Iowa Ave
- 148 N 20th St
- 802 N Summit Place
- 2815 Center Ave
- 935 N 15th St
