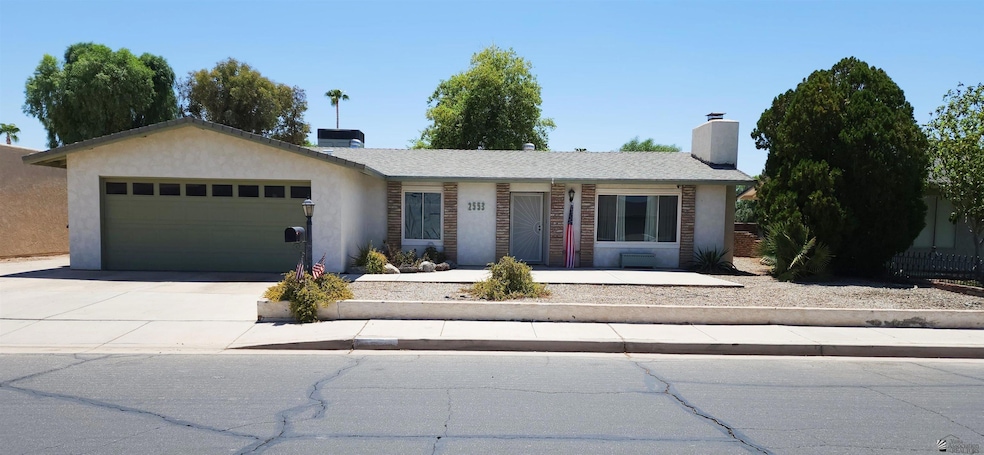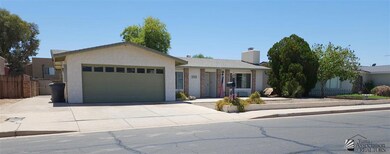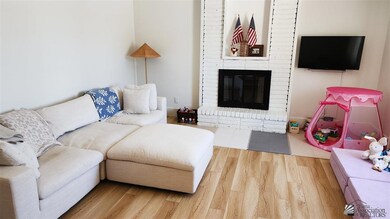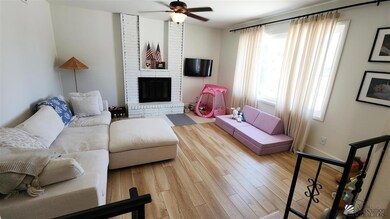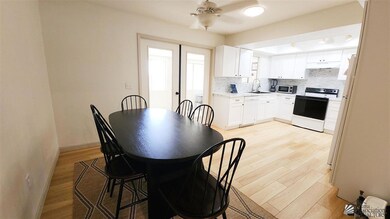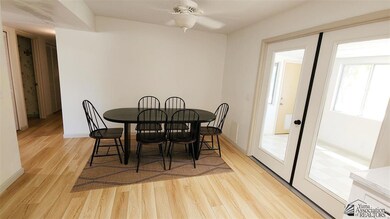
2553 W 22nd St Yuma, AZ 85364
Villa Hermosa NeighborhoodHighlights
- Reverse Osmosis System
- Arizona Room
- Covered patio or porch
- Wood Flooring
- Lawn
- Skylights
About This Home
As of October 2024Welcome to this charmingly remodeled 3 bedroom 2 bath home. Bright, spacious and airy is what you feel from the moment you walk through the door into the living room. The fireplace will be great for the holidays and the new flooring, new paint, baseboards and fixtures await you throughout. Large eat in remodeled kitchen with single bowl farmhouse sink and new cabinets and counter tops. Outside you will find an enclosed Az Room with window unit that is not in the square footage. Along with a screened AZ Room
Last Agent to Sell the Property
Caroline Auza Development License #SA640552000 Listed on: 08/18/2024
Home Details
Home Type
- Single Family
Est. Annual Taxes
- $959
Year Built
- Built in 1975
Lot Details
- 7,802 Sq Ft Lot
- Gated Home
- Back Yard Fenced
- Block Wall Fence
- Desert Landscape
- Lawn
Home Design
- Concrete Foundation
- Pitched Roof
- Shingle Roof
- Stucco Exterior
Interior Spaces
- 1,259 Sq Ft Home
- Ceiling Fan
- Skylights
- Double Pane Windows
- Living Room with Fireplace
- Wood Flooring
- Fire and Smoke Detector
Kitchen
- Eat-In Kitchen
- Electric Oven or Range
- Dishwasher
- Tile Countertops
- Disposal
- Reverse Osmosis System
Bedrooms and Bathrooms
- 3 Bedrooms
- Walk-In Closet
Laundry
- Dryer
- Washer
Parking
- 2 Car Attached Garage
- 2 Carport Spaces
- Garage Door Opener
Eco-Friendly Details
- Energy-Efficient Insulation
- North or South Exposure
Outdoor Features
- Covered patio or porch
- Arizona Room
- Storage Shed
Location
- Flood Zone Lot
Utilities
- Refrigerated Cooling System
- Roof Turbine
- Heating Available
- Underground Utilities
- Phone Available
- Cable TV Available
Community Details
- Villa Hermosa 2 Subdivision
Listing and Financial Details
- Assessor Parcel Number 664-52-123
- Seller Concessions Offered
Ownership History
Purchase Details
Home Financials for this Owner
Home Financials are based on the most recent Mortgage that was taken out on this home.Purchase Details
Home Financials for this Owner
Home Financials are based on the most recent Mortgage that was taken out on this home.Similar Homes in Yuma, AZ
Home Values in the Area
Average Home Value in this Area
Purchase History
| Date | Type | Sale Price | Title Company |
|---|---|---|---|
| Warranty Deed | $299,000 | Chicago Title Agency Inc | |
| Warranty Deed | $230,000 | Chicago Title Agency Inc |
Mortgage History
| Date | Status | Loan Amount | Loan Type |
|---|---|---|---|
| Open | $293,584 | FHA | |
| Previous Owner | $235,290 | VA | |
| Previous Owner | $57,690 | Fannie Mae Freddie Mac |
Property History
| Date | Event | Price | Change | Sq Ft Price |
|---|---|---|---|---|
| 10/31/2024 10/31/24 | Sold | $299,000 | 0.0% | $237 / Sq Ft |
| 09/19/2024 09/19/24 | Price Changed | $299,000 | -1.0% | $237 / Sq Ft |
| 09/13/2024 09/13/24 | Price Changed | $302,000 | -1.0% | $240 / Sq Ft |
| 08/18/2024 08/18/24 | For Sale | $305,000 | +32.6% | $242 / Sq Ft |
| 10/27/2021 10/27/21 | Sold | $230,000 | 0.0% | $183 / Sq Ft |
| 09/20/2021 09/20/21 | Price Changed | $230,000 | +15.0% | $183 / Sq Ft |
| 09/12/2021 09/12/21 | For Sale | $200,000 | -- | $159 / Sq Ft |
Tax History Compared to Growth
Tax History
| Year | Tax Paid | Tax Assessment Tax Assessment Total Assessment is a certain percentage of the fair market value that is determined by local assessors to be the total taxable value of land and additions on the property. | Land | Improvement |
|---|---|---|---|---|
| 2025 | $1,000 | $8,847 | $2,005 | $6,842 |
| 2024 | $959 | $8,426 | $2,022 | $6,404 |
| 2023 | $959 | $8,024 | $1,847 | $6,177 |
| 2022 | $924 | $7,642 | $2,048 | $5,594 |
| 2021 | $385 | $6,931 | $1,738 | $5,193 |
| 2020 | $404 | $6,931 | $1,863 | $5,068 |
| 2019 | $429 | $6,931 | $2,129 | $4,802 |
| 2018 | $473 | $7,278 | $2,280 | $4,998 |
| 2017 | $449 | $7,278 | $2,280 | $4,998 |
| 2016 | $526 | $7,278 | $2,436 | $4,842 |
| 2015 | $841 | $6,932 | $2,294 | $4,638 |
| 2014 | $841 | $6,601 | $2,400 | $4,201 |
Agents Affiliated with this Home
-
Ruben Hernandez

Seller's Agent in 2024
Ruben Hernandez
Caroline Auza Development
(928) 919-0108
2 in this area
71 Total Sales
-
Marcos Diaz

Buyer's Agent in 2024
Marcos Diaz
The Realty Agency
(928) 750-5591
1 in this area
75 Total Sales
-
Christine McConnaughay

Seller's Agent in 2021
Christine McConnaughay
Realty Executives
2 in this area
684 Total Sales
Map
Source: Yuma Association of REALTORS®
MLS Number: 20243517
APN: 664-52-123
- 2332 W Del Oro Ln
- 2968 W 20 Place
- 1911 W Camino Cerro
- 1836 W Allen St
- 1828 W Camino Granada
- 1858 W Camino Harina
- 2692 W 27th St
- 000 W 27th St
- 1737 S Athens Ave
- 2499 S Brandi Ln
- 1911 W 18th St
- 1700 S Crowder Ave
- 2617 S 20 Ave
- 2800 1/2 S Ave B
- 2800 S Ave B
- 0000 W 16th St
- 1603 S 31st Dr
- 2851 S Ave B
- 2402 W 16th St Unit D7
- 2402 W 16th St Unit H02
