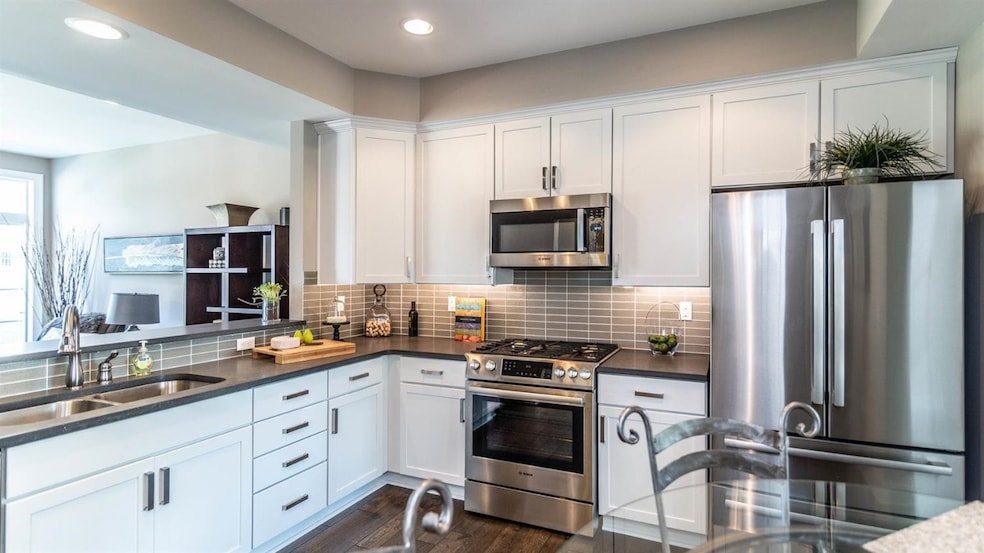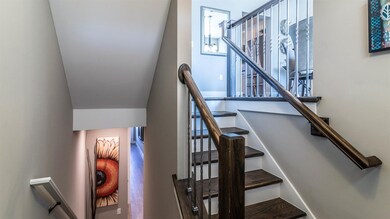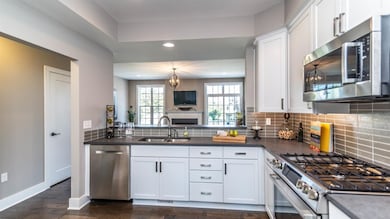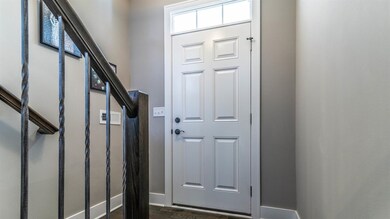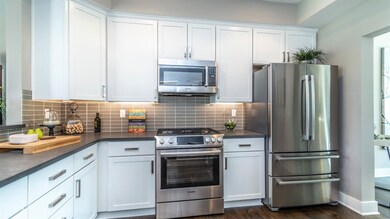
2553 W Towne St Ann Arbor, MI 48103
South Maple NeighborhoodEstimated Value: $476,023 - $537,000
Highlights
- Newly Remodeled
- Home fronts a pond
- Contemporary Architecture
- Lakewood Elementary School Rated A-
- Deck
- Wood Flooring
About This Home
As of April 2019To be built. Distinguished, urban, Ann Arbor condo nestled in the popular Blue Heron located 1.5 miles from downtown. Presenting the Thompson, these condos feature a classic townhouse floorplan, paired with unrivaled elevations allowing for striking walkout foundations, accented with brand new, stunning turn-key amenities & expected updates throughout including 3'' hand-scraped hickory hardwood flooring on the main level. Spacious, walk-through kitchen partnered with tray ceiling, granite, tile backsplash, Stainless Steel appl, 42'' maple cabinetry & eating space. Large great room features gas fireplace, doorwall with Trex deck access & kitchen-adjoining breakfast bar. Second level features master suite with walk-in closet, luxury master bath with granite, walk-in shower. Additional ample sized bedroom featured, alongside full bathroom with granite & tub/shower combo & laundry. Ground level features attached 1-car garage, mud room, rec room & second Trex deck. Finished walkout lower level offers rec room/opt. 3rd bedroom, third full bathroom with granite, additional closet, storage space & patio access overlooking wetlands. One year builder's warranty. Photos featured in listing are of a previously built Blue Heron townhouse., Primary Bath, Rec Room: Finished
Last Agent to Sell the Property
Marissa Garza
Norfolk Realty Limited License #6501396848 Listed on: 11/13/2018
Last Buyer's Agent
Marissa Garza
Norfolk Realty Limited License #6501396848 Listed on: 11/13/2018
Property Details
Home Type
- Condominium
Est. Annual Taxes
- $10,828
Year Built
- Built in 2018 | Newly Remodeled
Lot Details
- Home fronts a pond
- Property fronts a private road
- End Unit
- Private Entrance
- Sprinkler System
HOA Fees
- $225 Monthly HOA Fees
Parking
- 1 Car Attached Garage
- Additional Parking
Home Design
- Contemporary Architecture
- Brick Exterior Construction
- HardiePlank Siding
Interior Spaces
- 2-Story Property
- Ceiling Fan
- Skylights
- Gas Log Fireplace
- Window Treatments
Kitchen
- Eat-In Kitchen
- Oven
- Range
- Microwave
- Dishwasher
- Disposal
Flooring
- Wood
- Carpet
- Ceramic Tile
- Vinyl
Bedrooms and Bathrooms
- 3 Bedrooms
Laundry
- Laundry on upper level
- Dryer
- Washer
Finished Basement
- Walk-Out Basement
- Basement Fills Entire Space Under The House
Outdoor Features
- Balcony
- Deck
- Porch
Schools
- Lakewood Elementary School
- Slauson Middle School
- Skyline High School
Utilities
- Forced Air Heating and Cooling System
- Heating System Uses Natural Gas
- Cable TV Available
Community Details
- Association fees include water, trash, snow removal, lawn/yard care
- Built by Norfolk Homes
Ownership History
Purchase Details
Home Financials for this Owner
Home Financials are based on the most recent Mortgage that was taken out on this home.Similar Homes in Ann Arbor, MI
Home Values in the Area
Average Home Value in this Area
Purchase History
| Date | Buyer | Sale Price | Title Company |
|---|---|---|---|
| Carter Jason | $431,560 | Liberty Title |
Mortgage History
| Date | Status | Borrower | Loan Amount |
|---|---|---|---|
| Open | Carter Jason | $345,100 |
Property History
| Date | Event | Price | Change | Sq Ft Price |
|---|---|---|---|---|
| 04/30/2019 04/30/19 | Sold | $431,560 | 0.0% | $200 / Sq Ft |
| 11/13/2018 11/13/18 | For Sale | $431,375 | -- | $200 / Sq Ft |
| 11/12/2018 11/12/18 | Pending | -- | -- | -- |
Tax History Compared to Growth
Tax History
| Year | Tax Paid | Tax Assessment Tax Assessment Total Assessment is a certain percentage of the fair market value that is determined by local assessors to be the total taxable value of land and additions on the property. | Land | Improvement |
|---|---|---|---|---|
| 2024 | $10,828 | $248,700 | $0 | $0 |
| 2023 | $9,984 | $239,800 | $0 | $0 |
| 2022 | $10,879 | $213,900 | $0 | $0 |
| 2021 | $11,184 | $223,500 | $0 | $0 |
| 2020 | $10,958 | $215,000 | $0 | $0 |
| 2019 | $2,004 | $87,600 | $87,600 | $0 |
Agents Affiliated with this Home
-
M
Seller's Agent in 2019
Marissa Garza
Norfolk Realty Limited
Map
Source: Southwestern Michigan Association of REALTORS®
MLS Number: 23101921
APN: 08-25-400-074
- 2583 W Towne St
- 2512 W Liberty St
- 2508 W Liberty St
- 510 Carolina Ave
- 846 W Summerfield Glen Cir Unit 112
- 690 Trego Cir
- 2160 Pennsylvania Ave Unit 36
- 2107 Jackson Ave
- 1215 S Maple Rd Unit 203
- 117 Longman Ln
- 2104 Pauline Blvd Unit 106
- 2102 Pauline Blvd Unit 304
- 3140 Dolph Dr
- 915 Evelyn Ct
- 913 Evelyn Ct
- 2033 Pauline Ct
- 2996 Lakeview Dr
- 1117 Joyce Ln Unit 77
- 1137 Joyce Ln
- 114 Worden Ave
- 2553 W Towne St
- 2557 W Towne St
- 2559 W Towne St
- 2549 W Towne St Unit 55
- 2549 W Towne St
- 2561 W Towne St
- 2547 W Towne St Unit 54
- 2547 W Towne St
- 2551 W Towne St Unit 56
- 2551 W Towne St
- 2545 W Towne St Unit 53
- 2545 W Towne St
- 2563 W Towne St
- 2543 W Towne St
- 2541 W Towne St
- 2565 W Towne St
- 2567 W Towne St
- 2569 W Towne St
- 2571 W Towne St
- 2610 W Liberty St Unit A
