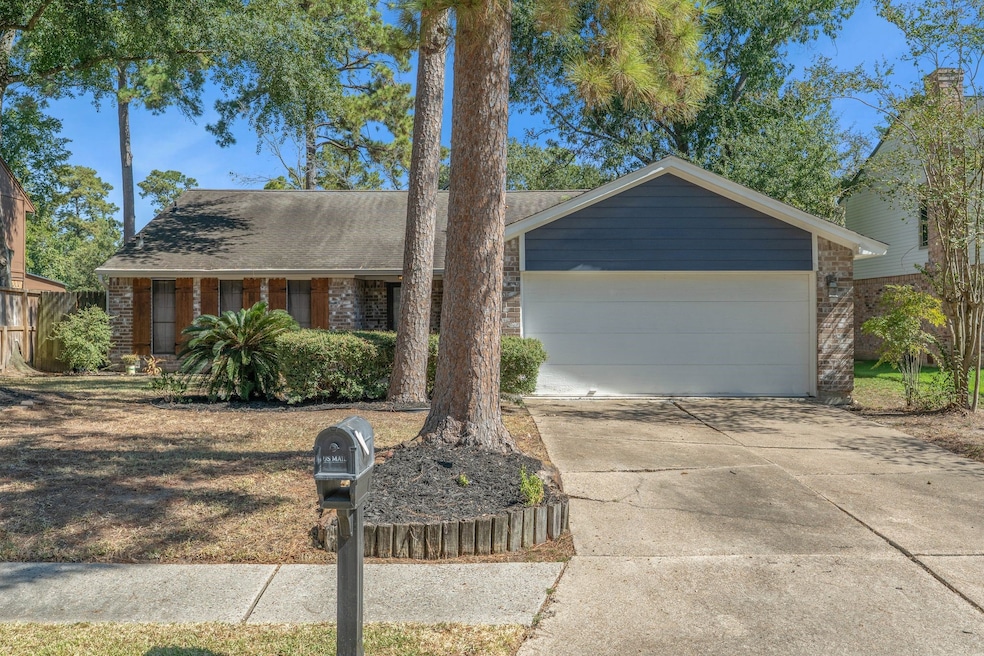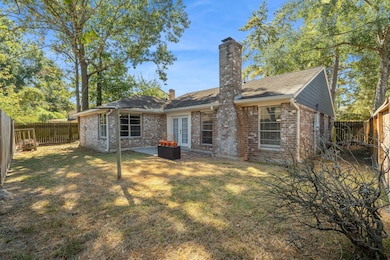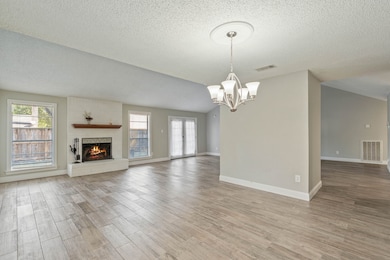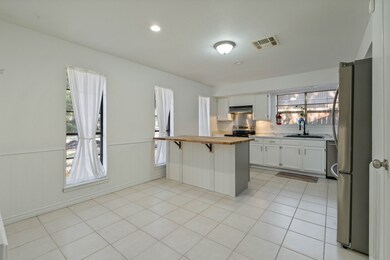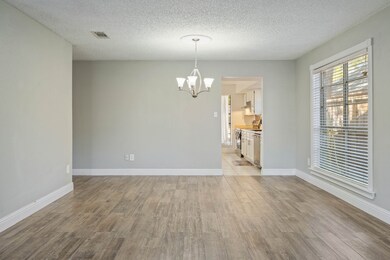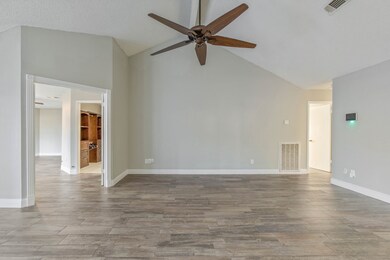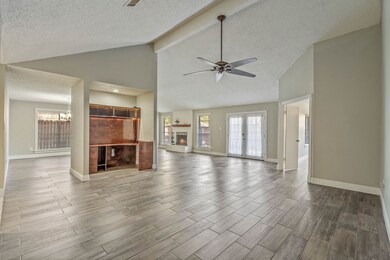25534 Sugar Valley Ln Spring, TX 77373
Highlights
- Community Pool
- 2 Car Attached Garage
- Double Vanity
- Tennis Courts
- Soaking Tub
- Living Room
About This Home
Beautifully updated home on a quiet cul-de-sac with high ceilings, tons of natural light, and wood-look tile flooring throughout—no carpet! Spacious living room with wood-burning fireplace and French doors opening to a private patio. Formal dining room plus a built-in office nook. The large primary suite includes space for a sitting area, a bath with double sinks, a separate tub/shower, and closet built-ins. Kitchen features a nice big island, lots of cabinets and a nice size pantry. Entire interior painted in 2023. Exterior upgrades include all new siding, soffits, fascia, and gutters (in 2018) and AC/duct work updated in 2016. Enjoy community pools and park, with quick access to The Woodlands, I-45, and major highways.
Home Details
Home Type
- Single Family
Est. Annual Taxes
- $4,124
Year Built
- Built in 1982
Lot Details
- 7,705 Sq Ft Lot
- Back Yard Fenced
Parking
- 2 Car Attached Garage
Interior Spaces
- 2,172 Sq Ft Home
- 1-Story Property
- Wood Burning Fireplace
- Living Room
- Dining Room
- Utility Room
- Tile Flooring
Kitchen
- Electric Oven
- Electric Range
- Microwave
- Dishwasher
- Disposal
Bedrooms and Bathrooms
- 3 Bedrooms
- 2 Full Bathrooms
- Double Vanity
- Soaking Tub
- Bathtub with Shower
- Separate Shower
Laundry
- Dryer
- Washer
Schools
- John Winship Elementary School
- Twin Creeks Middle School
- Spring High School
Utilities
- Central Heating and Cooling System
- No Utilities
Listing and Financial Details
- Property Available on 11/29/25
- Long Term Lease
Community Details
Overview
- Lexington Woods 5 Subdivision
Recreation
- Tennis Courts
- Community Playground
- Community Pool
Pet Policy
- Call for details about the types of pets allowed
- Pet Deposit Required
Map
Source: Houston Association of REALTORS®
MLS Number: 84423553
APN: 1124040000011
- 25418 Sugar Valley Ln
- 25402 Mill Pond Ln
- 25306 Mill Pond Ln
- 25514 Wingfield Ln
- 2407 Rolling Glen Dr
- 25518 Pepper Ridge Ln
- 25523 Pepper Ridge Ln
- 2407 Lexington Woods Dr
- 2307 Rolling Glen Dr
- 25511 Long Hill Ln
- 3330 Spring Creek Dr
- 25410 Avery Hill Ln
- 25423 Old Carriage Ln
- 25711 Old Carriage Ln
- 3151 Spring Creek Dr
- 25318 Lynbriar Ln
- 25514 Lynbriar Ln
- 25418 Tuckahoe Ln
- 2823 Skerne Forest Dr
- 2902 Skerne Forest Dr
- 25518 Chapel Ridge Ln
- 25531 Chapel Ridge Ln
- 25418 Sugar Valley Ln
- 2711 Knollbrook Ln
- 3223 Deer Valley Dr
- 25303 Avery Hill Ln
- 25903 Long Hill Ln
- 2250 Yelverton Terrace Trail
- 2102 Rolling Glen Dr
- 2046 Lexington Woods Dr
- 2042 Lexington Woods Dr
- 24522 Forest Path Ct
- 4811 Sessile Trail
- 5443 Pinetree Crescent Ln
- 22438 Forest Gorge Ln
- 5402 Auburn Gardens Ct
- 2443 Autumn Springs Ln
- 2438 Autumn Springs Ln
- 2410 Autumn Springs Ln
- 25023 Birnam Wood Blvd
