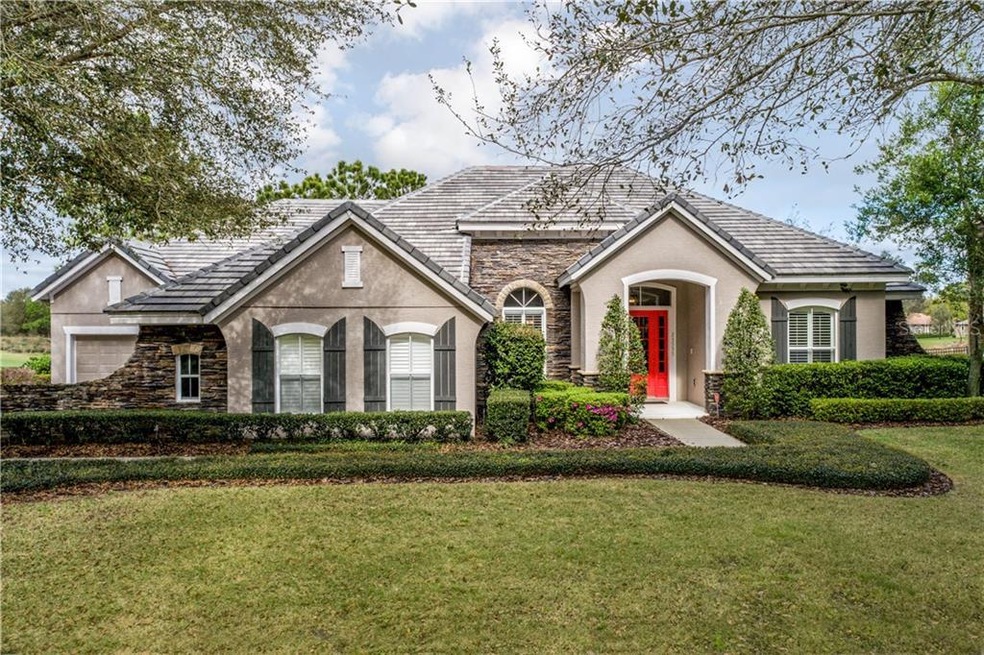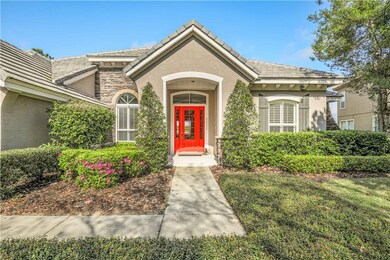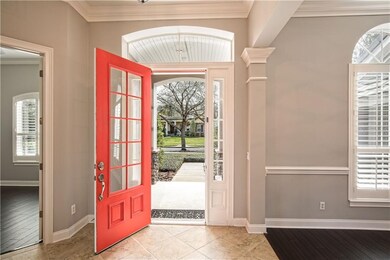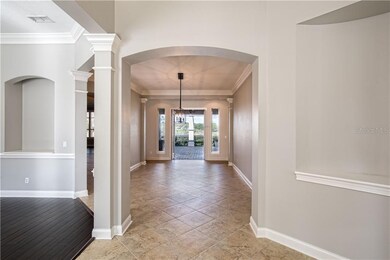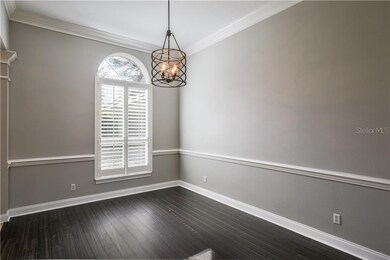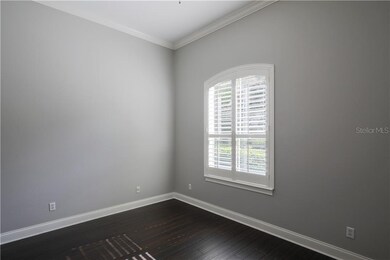
25535 Hawks Run Ln Sorrento, FL 32776
Highlights
- Water Views
- Fitness Center
- Open Floorplan
- On Golf Course
- Gated Community
- Clubhouse
About This Home
As of April 2021Looking to upgrade your lifestyle in 2021? This impressive and timeless home offers luxury golf course and country club living in Central Florida s most sought-after neighborhood-RedTail. A Dave Harman designed 18-hole course you will find this to be one of your favorites. Enjoy delicious meals and tasty cocktails with neighbors, friends, and family at either Grand View Restaurant or Hawk s Nest Bar located on-site. Expansive clubhouse, state-of-the-art fitness center, HardTru tennis courts and a gorgeous pool for lounging or laps. This magazine quality home serves up a cook s kitchen with a 6-burner gas range with griddle, subway tile, tucked microwave in the island, plenty of serving and casual dining space, breakfast nook and desk space for planning your social calendar. Master bedroom suite on the main level with new modern amenities that include custom closet built-ins, new tile, luxurious vanities, walk-in shower with dedicated cold Norwegian style showerhead. Four bedrooms and three baths on the main level and a 20 x 21 bonus room/home theatre/home school classroom (plumbed for wet bar) with full bath on the second level. Soak in the spectacular views on your pavered and screened lanai while grilling and watching remarkable sunsets on Lake Harmon. There are so many upgrades and extras in this David Weekley home you just must see it to take in everything this showplace has to offer YOU . Just minutes to Orlando, airports, and Amusement Parks. 1 hour to Daytona Beach, 4 hours to Miami and approx. 2 hours to St. Pete or Clearwater-great location to discover and experience all of Florida s beauty.
Last Agent to Sell the Property
COLDWELL BANKER VANGUARD EDGE License #3309541 Listed on: 03/04/2021

Home Details
Home Type
- Single Family
Est. Annual Taxes
- $5,636
Year Built
- Built in 2006
Lot Details
- 0.41 Acre Lot
- On Golf Course
- East Facing Home
- Mature Landscaping
- Level Lot
- Landscaped with Trees
- Property is zoned PUD
HOA Fees
- $270 Monthly HOA Fees
Parking
- 3 Car Attached Garage
Property Views
- Water
- Golf Course
Home Design
- Traditional Architecture
- Slab Foundation
- Tile Roof
- Block Exterior
- Stucco
Interior Spaces
- 3,993 Sq Ft Home
- 2-Story Property
- Open Floorplan
- Built-In Features
- Crown Molding
- High Ceiling
- Ceiling Fan
- Shutters
- Blinds
- Drapes & Rods
- Sliding Doors
- Family Room Off Kitchen
- Separate Formal Living Room
- Breakfast Room
- Formal Dining Room
- Den
- Bonus Room
- Utility Room
Kitchen
- Eat-In Kitchen
- Built-In Oven
- Range with Range Hood
- Recirculated Exhaust Fan
- Dishwasher
- Stone Countertops
- Solid Wood Cabinet
- Disposal
Flooring
- Carpet
- Laminate
- Ceramic Tile
Bedrooms and Bathrooms
- 4 Bedrooms
- Primary Bedroom on Main
- Split Bedroom Floorplan
- Walk-In Closet
- 4 Full Bathrooms
Laundry
- Laundry Room
- Dryer
- Washer
Home Security
- Security System Owned
- Security Gate
- Fire and Smoke Detector
Eco-Friendly Details
- Reclaimed Water Irrigation System
- Gray Water System
Outdoor Features
- Deck
- Covered patio or porch
Schools
- Sorrento Elementary School
- Mount Dora Middle School
- Mount Dora High School
Utilities
- Zoned Heating and Cooling
- Heat Pump System
- Thermostat
- Underground Utilities
- Propane
- Electric Water Heater
- High Speed Internet
- Cable TV Available
Listing and Financial Details
- Home warranty included in the sale of the property
- Legal Lot and Block 45 / 00/000
- Assessor Parcel Number 20-19-28-080000004500
Community Details
Overview
- Association fees include community pool, escrow reserves fund, ground maintenance, security
- Kristina Inkrott Association, Phone Number (352) 383-2859
- Built by David Weekley
- Heathrow Country Estate Subdivision
- Leased Association Recreation
- The community has rules related to building or community restrictions, deed restrictions, fencing, allowable golf cart usage in the community, vehicle restrictions
Amenities
- Clubhouse
Recreation
- Golf Course Community
- Tennis Courts
- Recreation Facilities
- Fitness Center
- Community Pool
Security
- Security Service
- Gated Community
Ownership History
Purchase Details
Purchase Details
Home Financials for this Owner
Home Financials are based on the most recent Mortgage that was taken out on this home.Purchase Details
Purchase Details
Home Financials for this Owner
Home Financials are based on the most recent Mortgage that was taken out on this home.Purchase Details
Home Financials for this Owner
Home Financials are based on the most recent Mortgage that was taken out on this home.Purchase Details
Similar Homes in Sorrento, FL
Home Values in the Area
Average Home Value in this Area
Purchase History
| Date | Type | Sale Price | Title Company |
|---|---|---|---|
| Deed | $100 | -- | |
| Warranty Deed | $600,000 | Watson Title Services Inc | |
| Interfamily Deed Transfer | -- | Attorney | |
| Warranty Deed | $500,000 | Watson Title Services Inc | |
| Warranty Deed | $780,000 | Town Square Title Ltd | |
| Special Warranty Deed | $174,900 | First American Title Ins Co |
Mortgage History
| Date | Status | Loan Amount | Loan Type |
|---|---|---|---|
| Previous Owner | $200,000 | New Conventional | |
| Previous Owner | $78,500 | Credit Line Revolving | |
| Previous Owner | $78,000 | Stand Alone Second | |
| Previous Owner | $624,000 | Purchase Money Mortgage |
Property History
| Date | Event | Price | Change | Sq Ft Price |
|---|---|---|---|---|
| 04/09/2021 04/09/21 | Sold | $600,000 | +3.5% | $150 / Sq Ft |
| 03/07/2021 03/07/21 | Pending | -- | -- | -- |
| 03/04/2021 03/04/21 | For Sale | $579,900 | +16.0% | $145 / Sq Ft |
| 08/24/2018 08/24/18 | Sold | $500,000 | -7.2% | $125 / Sq Ft |
| 07/24/2018 07/24/18 | Pending | -- | -- | -- |
| 06/15/2018 06/15/18 | For Sale | $539,000 | -- | $135 / Sq Ft |
Tax History Compared to Growth
Tax History
| Year | Tax Paid | Tax Assessment Tax Assessment Total Assessment is a certain percentage of the fair market value that is determined by local assessors to be the total taxable value of land and additions on the property. | Land | Improvement |
|---|---|---|---|---|
| 2025 | $6,427 | $503,450 | -- | -- |
| 2024 | $6,427 | $503,450 | -- | -- |
| 2023 | $6,427 | $474,560 | $0 | $0 |
| 2022 | $6,250 | $460,747 | $0 | $0 |
| 2021 | $5,667 | $421,226 | $0 | $0 |
| 2020 | $5,959 | $415,411 | $0 | $0 |
| 2019 | $5,930 | $406,072 | $0 | $0 |
| 2018 | $7,880 | $507,513 | $0 | $0 |
| 2017 | $7,292 | $468,181 | $0 | $0 |
| 2016 | $7,432 | $468,343 | $0 | $0 |
| 2015 | $7,323 | $460,806 | $0 | $0 |
| 2014 | $6,567 | $393,247 | $0 | $0 |
Agents Affiliated with this Home
-
Robin Skaggs

Seller's Agent in 2021
Robin Skaggs
COLDWELL BANKER VANGUARD EDGE
(336) 689-7412
53 Total Sales
-
Donald Sullivan, Jr
D
Buyer's Agent in 2021
Donald Sullivan, Jr
KELLER WILLIAMS HERITAGE REALTY
(407) 920-9606
10 Total Sales
-
Tom O'brien

Seller's Agent in 2018
Tom O'brien
WATSON REALTY CORP
(407) 302-7486
18 Total Sales
Map
Source: Stellar MLS
MLS Number: G5039367
APN: 20-19-28-0800-000-04500
- 32613 View Haven Ln
- 25519 Hawks Run Ln
- 25551 Hawks Run Ln
- 25554 Hawks Run Ln
- 25515 Hawks Run Ln
- 32604 View Haven Ln
- 25499 Hawks Run Ln
- 25510 High Hampton Cir
- 32702 View Haven Ln
- 25879 Crossings Bluff Ln
- 25537 High Hampton Cir
- 25628 Hawks Run Ln
- 25813 Feather Ridge Ln
- 25603 High Hampton Cir
- 32543 Hawks Lake Ln
- 25863 Crossings Bluff Ln
- 25859 Crossings Bluff Ln
- 25974 High Hampton Cir
- 25854 Crossings Bluff Ln
- 25602 Grandview Pointe
