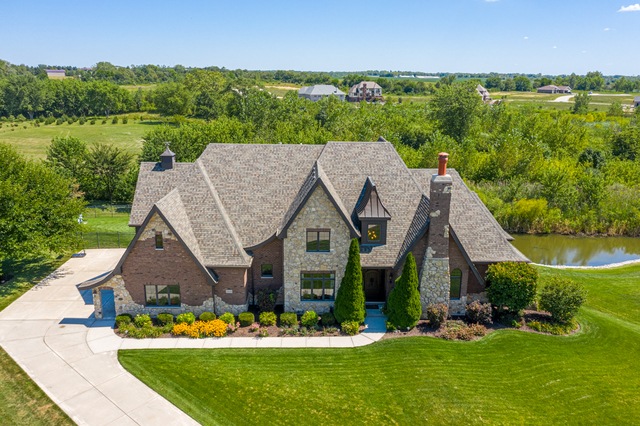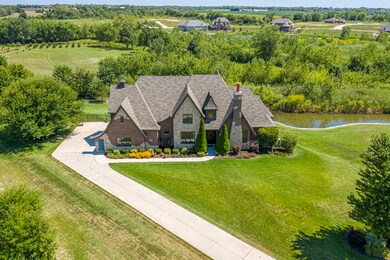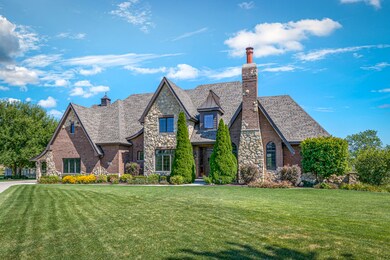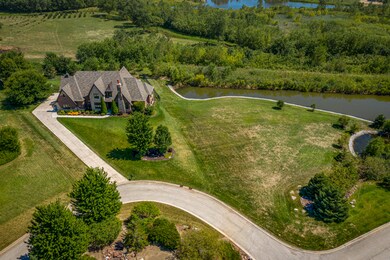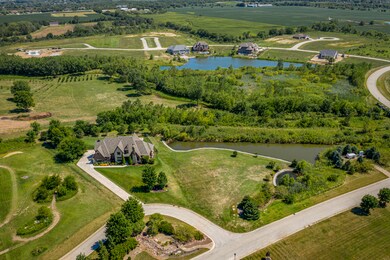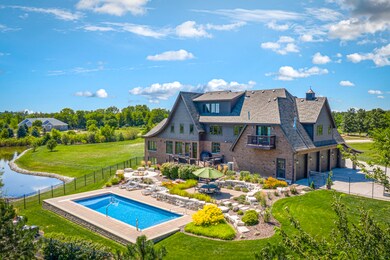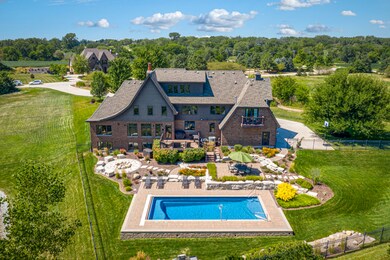
Highlights
- Water Views
- Open Floorplan
- Deck
- In Ground Pool
- Landscaped Professionally
- Pond
About This Home
As of November 2020Spectacular brick and stone masterpiece on fabulous premium cul-de-sac lot! Features include dramatic entry with solid 10ft. knotty Alder front door & sidelights, two-story foyer and custom staircase with wrought iron spindles! Perfectly designed kitchen with tons of cabinets, high end Viking appliances, granite countertops, custom center island and pantry! Gorgeous dining room with Brazilian cherry floor, double tray ceiling, wainscoting and triple windows with transom! Beautiful living room with floor-to-ceiling stone fireplace, hardwood floor and elevated cathedral ceiling! Amazing sunroom with (7) windows with nature and water views! Awesome family room with hardwood floor, (6) windows and matching transoms! Fabulous master bedroom with elevated tray ceiling, double glass door entry to the sitting area with fireplace and balcony! Out of a magazine master bath suite with huge soaring ceiling, whirlpool, separate walk-in shower with body sprays, separate his and hers vanities with granite counters and huge walk-in closet! Wow! Two additional second level bedrooms plus full bath with dual sinks! Third level level includes 4th bedroom suite with dual walk-in closets and full bath! Fantastic English basement with oversized windows, finished recreation/exercise/game area, 9 foot ceiling, roughed bath and storage! Much desired main level study with glass French doors, fireplace, tray ceiling and wainscoting! Over the top land/hard/nightscape including (38x16ft) in-ground pool, maintenance free deck, separate sitting areas with paver patio, stone walls, fire pit all with views of the trees and ponds! Main level powder room with custom vanity and full tile wall! Huge main level laundry room! Heated 4 Car side load garage with epoxy floor! Partially finished English basement! Central vac. Pella windows! Two panel fluted doors! Can lighting! Excellent location close to expressways and green garden golf course! Seller is including extra adjacent lot! Best value in will county!
Last Agent to Sell the Property
Murphy Real Estate Group License #471006516 Listed on: 09/24/2020
Home Details
Home Type
- Single Family
Est. Annual Taxes
- $12,264
Year Built
- 2007
Lot Details
- Cul-De-Sac
- East or West Exposure
- Fenced Yard
- Landscaped Professionally
- Irregular Lot
HOA Fees
- $38 per month
Parking
- Attached Garage
- Heated Garage
- Garage Transmitter
- Garage Door Opener
- Driveway
- Parking Included in Price
- Garage Is Owned
Home Design
- Tudor Architecture
- Brick Exterior Construction
- Slab Foundation
- Asphalt Shingled Roof
- Stone Siding
Interior Spaces
- Open Floorplan
- Built-In Features
- Vaulted Ceiling
- Gas Log Fireplace
- Sitting Room
- Recreation Room
- Loft
- Game Room
- Sun or Florida Room
- First Floor Utility Room
- Utility Room with Study Area
- Home Gym
- Wood Flooring
- Water Views
- Partially Finished Basement
- Rough-In Basement Bathroom
- Storm Screens
Kitchen
- Breakfast Bar
- Walk-In Pantry
- <<doubleOvenToken>>
- <<microwave>>
- High End Refrigerator
- Dishwasher
- Stainless Steel Appliances
- Kitchen Island
- Granite Countertops
- Built-In or Custom Kitchen Cabinets
- Disposal
Bedrooms and Bathrooms
- Walk-In Closet
- Dual Sinks
- <<bathWithWhirlpoolToken>>
- Shower Body Spray
- Separate Shower
Laundry
- Laundry on main level
- Dryer
- Washer
Outdoor Features
- In Ground Pool
- Pond
- Balcony
- Deck
- Brick Porch or Patio
- Fire Pit
Utilities
- Forced Air Heating and Cooling System
- Heating System Uses Gas
Listing and Financial Details
- Homeowner Tax Exemptions
- $6,000 Seller Concession
Ownership History
Purchase Details
Home Financials for this Owner
Home Financials are based on the most recent Mortgage that was taken out on this home.Purchase Details
Home Financials for this Owner
Home Financials are based on the most recent Mortgage that was taken out on this home.Purchase Details
Home Financials for this Owner
Home Financials are based on the most recent Mortgage that was taken out on this home.Purchase Details
Similar Homes in Monee, IL
Home Values in the Area
Average Home Value in this Area
Purchase History
| Date | Type | Sale Price | Title Company |
|---|---|---|---|
| Warranty Deed | $608,000 | Fidelity National Title | |
| Warranty Deed | $455,000 | None Available | |
| Deed | $770,000 | First American | |
| Deed | $175,000 | First American Title |
Mortgage History
| Date | Status | Loan Amount | Loan Type |
|---|---|---|---|
| Closed | $0 | New Conventional | |
| Previous Owner | $486,400 | New Conventional | |
| Previous Owner | $405,000 | New Conventional | |
| Previous Owner | $200,000 | Purchase Money Mortgage |
Property History
| Date | Event | Price | Change | Sq Ft Price |
|---|---|---|---|---|
| 11/30/2020 11/30/20 | Sold | $608,000 | +5.0% | $108 / Sq Ft |
| 09/28/2020 09/28/20 | Pending | -- | -- | -- |
| 09/24/2020 09/24/20 | For Sale | $579,000 | +27.3% | $103 / Sq Ft |
| 09/28/2012 09/28/12 | Sold | $455,000 | -4.2% | $100 / Sq Ft |
| 07/30/2012 07/30/12 | Pending | -- | -- | -- |
| 06/18/2012 06/18/12 | For Sale | $475,000 | -- | $105 / Sq Ft |
Tax History Compared to Growth
Tax History
| Year | Tax Paid | Tax Assessment Tax Assessment Total Assessment is a certain percentage of the fair market value that is determined by local assessors to be the total taxable value of land and additions on the property. | Land | Improvement |
|---|---|---|---|---|
| 2023 | $12,264 | $204,249 | $43,066 | $161,183 |
| 2022 | $11,220 | $206,628 | $60,655 | $145,973 |
| 2021 | $11,220 | $192,212 | $56,423 | $135,789 |
| 2020 | $9,504 | $168,019 | $55,192 | $112,827 |
| 2019 | $9,885 | $153,699 | $54,430 | $99,269 |
| 2018 | $10,385 | $150,686 | $53,363 | $97,323 |
| 2017 | $10,173 | $146,939 | $52,036 | $94,903 |
| 2016 | $10,235 | $146,939 | $52,036 | $94,903 |
| 2015 | $9,604 | $142,659 | $50,520 | $92,139 |
| 2014 | $9,604 | $139,861 | $49,529 | $90,332 |
| 2013 | $9,604 | $159,049 | $49,529 | $109,520 |
Agents Affiliated with this Home
-
James Murphy

Seller's Agent in 2020
James Murphy
Murphy Real Estate Group
(815) 464-1110
253 Total Sales
-
Timothy Witkowski

Buyer's Agent in 2020
Timothy Witkowski
Timothy A. Witkowski
(708) 214-5524
77 Total Sales
-
Kristi Turn

Seller's Agent in 2012
Kristi Turn
Keller Williams Preferred Rlty
(708) 798-1111
224 Total Sales
-
M
Buyer's Agent in 2012
Michael Wallace
Realty Executives Elite
Map
Source: Midwest Real Estate Data (MRED)
MLS Number: MRD10881533
APN: 13-23-103-004
- 8340 W Monee Manhattan Rd
- 26025 S 88th Ave
- 8260 W Bruns Rd
- 25134 S Tuscany Dr E
- 8741 W Blackthorne Way
- 7436 W Pennington Ln
- Lot 53 Golfview Dr
- 24355 S Arranmore Way
- 26329 S Wildgrass
- Vacant W Monee-Manhattan Rd
- Lot 3 Governors Hwy
- lot 1 S Governors Hwy
- 7302 Sheffield Ct
- LOT 1 W Dralle Rd
- 25232 S Harlem Ave
- 25216 S Chennault Ave
- 7220 W Palomino Trace
- Lot 80 Boyington Ln
- 7061 W Boyington Ln
- 6945 W Gabreski Ln
