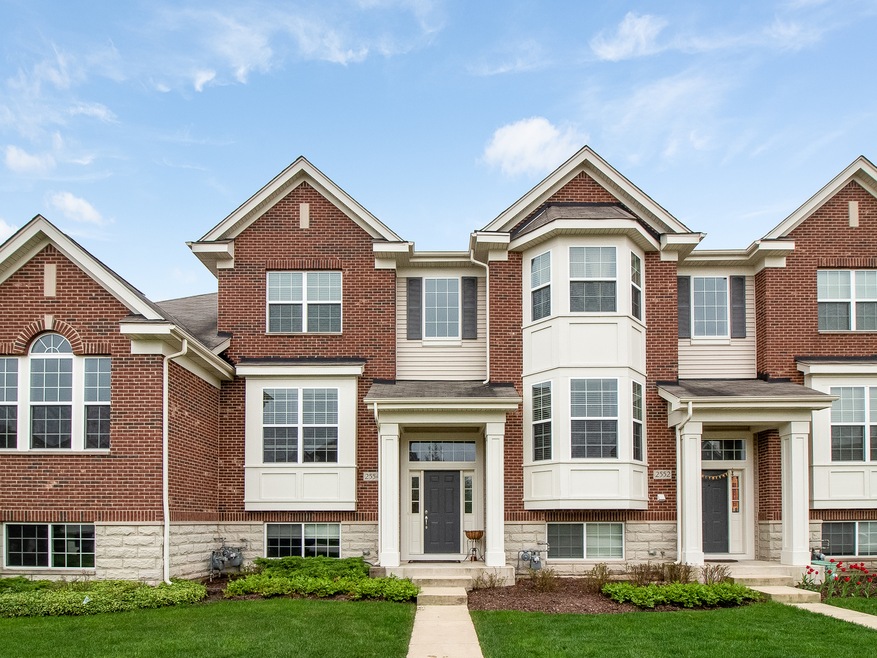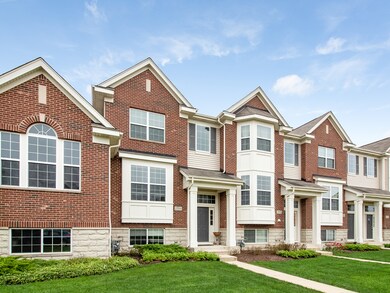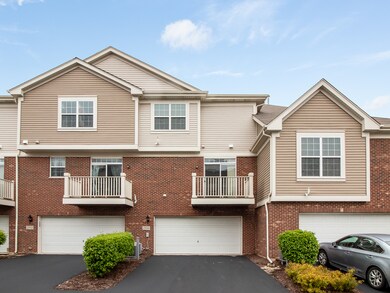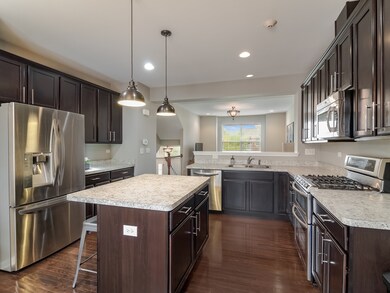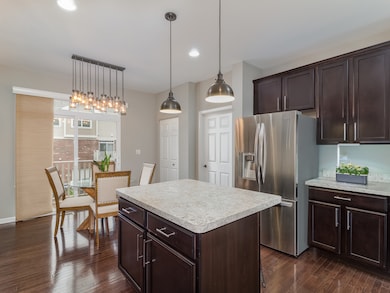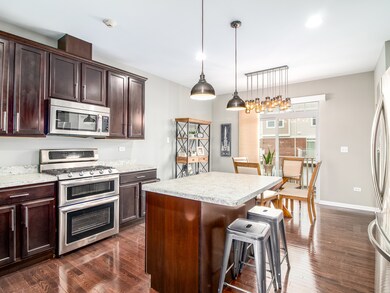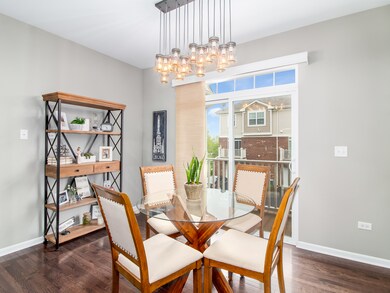
2554 Dunraven Ave Naperville, IL 60540
West Sanctuary Lane NeighborhoodHighlights
- Landscaped Professionally
- Double Shower
- Loft
- Mary Lou Cowlishaw Elementary School Rated A
- Wood Flooring
- Walk-In Pantry
About This Home
As of July 2020Welcome home! Pottery Barn Style Townhome in Naperville! Freshly Painted in Gray Tones! You Will Love The Updated Light Fixtures! New Carpet Throughout 2nd Floor and Lower Level! Open Floor Plan w/ Stunning Dark Hardwood Floor! Spend Time Relaxing in the Over Sized Living Room. Great Kitchen with 42" Cabinets, Kitchen Aid Stainless Appliances, Center Island w/ Seating and Large Pantry! Tons of Storage! Spacious Eating Area w/ Access to Balcony! Large Laundry Room on Main Floor! Master Suite w/ Private Bath Features, Double Vanity and Double Shower w/ Tile Surround. Custom Walk-in Closet! (Enlarged From Traditional Floor Plan). Create a Sitting Area or Office on the 2nd Floor Loft! Large 2nd Bedroom w/ Private Bath and Enlarged Closet! Lower Level Features a Large Family Room with Access to the 2 Car Garage. Great Location, Close to Shopping, Restaurants Train and Interstate! 204 Schools! Well Maintained and Move-in Ready!
Last Agent to Sell the Property
john greene, Realtor License #475147609 Listed on: 05/22/2020

Townhouse Details
Home Type
- Townhome
Est. Annual Taxes
- $6,966
Year Built
- 2011
HOA Fees
- $244 per month
Parking
- Attached Garage
- Garage Transmitter
- Garage Door Opener
- Driveway
- Parking Included in Price
- Garage Is Owned
Home Design
- Brick Exterior Construction
- Slab Foundation
- Asphalt Shingled Roof
- Vinyl Siding
Interior Spaces
- Loft
- Wood Flooring
- Finished Basement
- English Basement
Kitchen
- Breakfast Bar
- Walk-In Pantry
- Double Oven
- Microwave
- Dishwasher
- Stainless Steel Appliances
- Kitchen Island
- Disposal
Bedrooms and Bathrooms
- Primary Bathroom is a Full Bathroom
- Dual Sinks
- Double Shower
Laundry
- Laundry on main level
- Washer and Dryer Hookup
Home Security
Utilities
- Forced Air Heating and Cooling System
- Heating System Uses Gas
Additional Features
- Balcony
- Landscaped Professionally
- Property is near a bus stop
Listing and Financial Details
- Homeowner Tax Exemptions
Community Details
Pet Policy
- Pets Allowed
Additional Features
- Common Area
- Storm Screens
Ownership History
Purchase Details
Home Financials for this Owner
Home Financials are based on the most recent Mortgage that was taken out on this home.Purchase Details
Home Financials for this Owner
Home Financials are based on the most recent Mortgage that was taken out on this home.Purchase Details
Purchase Details
Home Financials for this Owner
Home Financials are based on the most recent Mortgage that was taken out on this home.Similar Homes in Naperville, IL
Home Values in the Area
Average Home Value in this Area
Purchase History
| Date | Type | Sale Price | Title Company |
|---|---|---|---|
| Deed | $300,000 | Home Closing Services Inc | |
| Warranty Deed | $286,000 | Three River Title Co | |
| Interfamily Deed Transfer | -- | Attorney | |
| Corporate Deed | $236,000 | First American Title Ins Co |
Mortgage History
| Date | Status | Loan Amount | Loan Type |
|---|---|---|---|
| Open | $240,000 | New Conventional | |
| Previous Owner | $188,750 | New Conventional |
Property History
| Date | Event | Price | Change | Sq Ft Price |
|---|---|---|---|---|
| 07/20/2020 07/20/20 | Sold | $300,000 | -2.9% | $157 / Sq Ft |
| 06/13/2020 06/13/20 | Pending | -- | -- | -- |
| 06/01/2020 06/01/20 | Price Changed | $309,000 | -3.1% | $162 / Sq Ft |
| 05/22/2020 05/22/20 | For Sale | $319,000 | +11.5% | $167 / Sq Ft |
| 02/07/2019 02/07/19 | Sold | $286,000 | -4.6% | $150 / Sq Ft |
| 01/08/2019 01/08/19 | Pending | -- | -- | -- |
| 11/19/2018 11/19/18 | For Sale | $299,900 | -- | $157 / Sq Ft |
Tax History Compared to Growth
Tax History
| Year | Tax Paid | Tax Assessment Tax Assessment Total Assessment is a certain percentage of the fair market value that is determined by local assessors to be the total taxable value of land and additions on the property. | Land | Improvement |
|---|---|---|---|---|
| 2023 | $6,966 | $112,190 | $24,040 | $88,150 |
| 2022 | $7,085 | $109,670 | $23,310 | $86,360 |
| 2021 | $6,857 | $105,760 | $22,480 | $83,280 |
| 2020 | $7,260 | $105,760 | $22,480 | $83,280 |
| 2019 | $6,572 | $100,590 | $21,380 | $79,210 |
| 2018 | $6,372 | $96,010 | $20,580 | $75,430 |
| 2017 | $6,191 | $92,750 | $19,880 | $72,870 |
| 2016 | $6,072 | $89,010 | $19,080 | $69,930 |
| 2015 | $6,008 | $84,520 | $18,120 | $66,400 |
| 2014 | $5,486 | $75,210 | $16,060 | $59,150 |
| 2013 | $5,475 | $75,730 | $16,170 | $59,560 |
Agents Affiliated with this Home
-

Seller's Agent in 2020
Nathan Stillwell
john greene Realtor
(815) 762-1325
4 in this area
617 Total Sales
-

Buyer's Agent in 2020
Simran Dua
RE/MAX
(815) 272-1603
1 in this area
270 Total Sales
-

Seller's Agent in 2019
Dena Furlow
Keller Williams Infinity
(630) 742-4374
267 Total Sales
Map
Source: Midwest Real Estate Data (MRED)
MLS Number: MRD10723191
APN: 07-27-110-045
- 2659 Dunraven Ave
- 2634 Blakely Ln Unit 902
- 2789 Blakely Ln Unit 31
- 1008 Lakewood Cir
- 2903 Henley Ln
- 1040 Sanctuary Ln
- 2135 Schumacher Dr
- 1167 Book Rd
- 1212 Denver Ct Unit 26
- 828 Sanctuary Ln
- 1163 Whispering Hills Dr Unit 127
- 9S104 Aero Dr
- 855 Finley Dr
- 875 Finley Dr
- 4029 Boulder Ct Unit 2
- 4138 Irving Rd
- 4118 Calder Ln
- 4318 Chelsea Manor Cir
- 4320 Chelsea Manor Cir
- 4141 Winslow Ct
