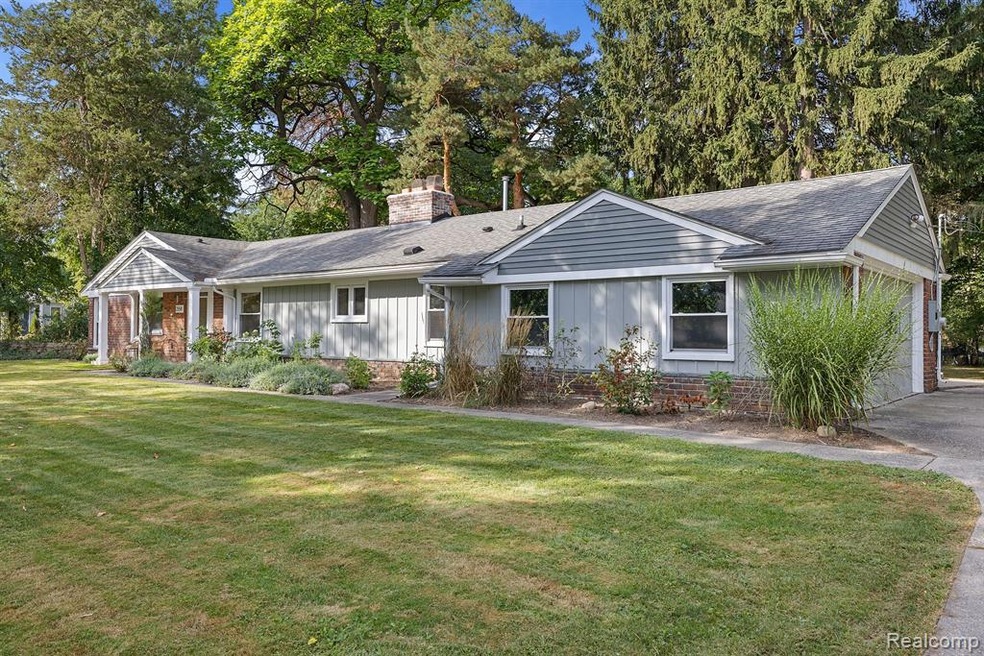Welcome home to this beautifully updated ranch with access to Upper Long Lake and its all-sports amenities. Walking into your inviting home, you'll find stunning new hardwood floors, an open layout, and an eat-in chef kitchen that retains premium stainless steel appliances. Enjoy your breakfast nook area, which has direct access from your kitchen and to your patio which is situated on your large backyard which includes a pergola that is perfect for entertaining and relaxing. Additional interior highlights include 3 roomy bedrooms, 1.1 bathrooms with the full bath including custom chevron marble and heated floors, a spacious primary suite, and an open main level floor plan with many premium finishes. Enjoy your chef kitchen features, including a deep stainless sink, second bar/prep sink, beverage cooler, and a breakfast bar. Mechanical updates include a newer Furnace & A/C, PEX water lines, Windows, Exterior Doors, Tankless Water Heater, Electrical Panel, Lighting, and fresh paint throughout. With 1,500 square feet of luxury finishes throughout, All-Sports Lake access to Upper Long Lake, close proximity to schools, shops, and multiple stunning lakes, and much more, Welcome Home!

