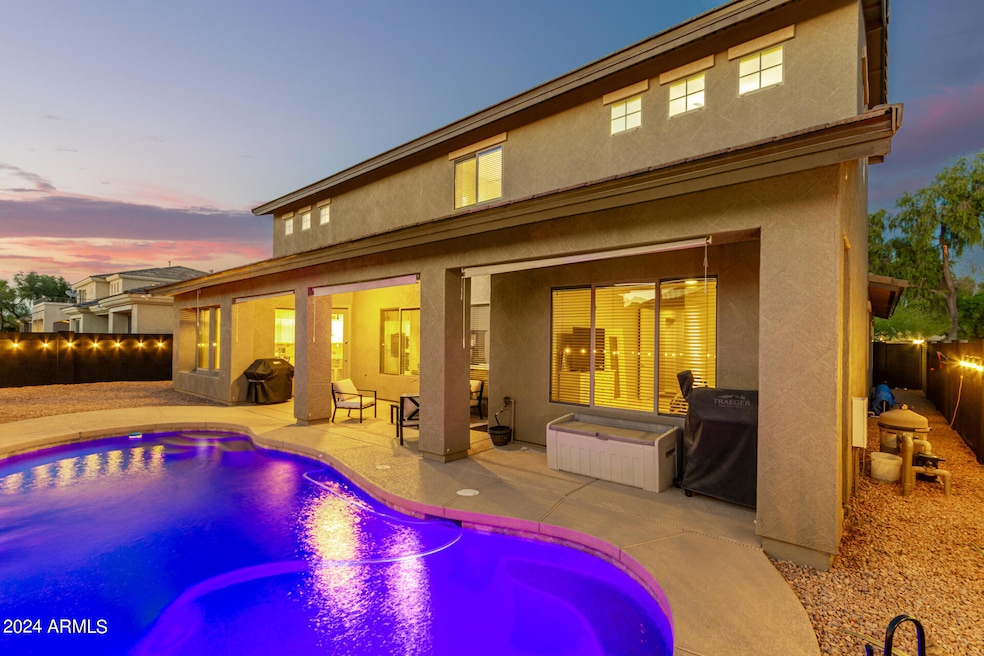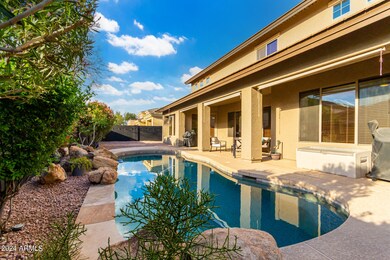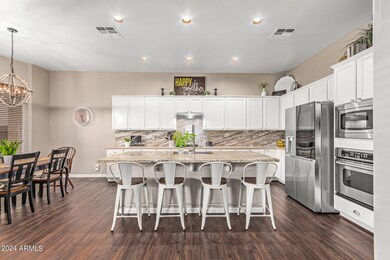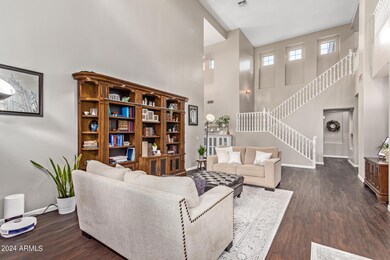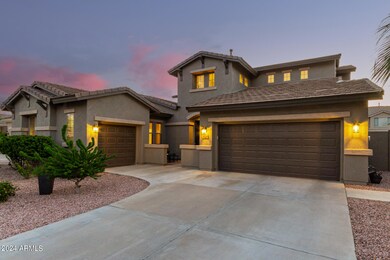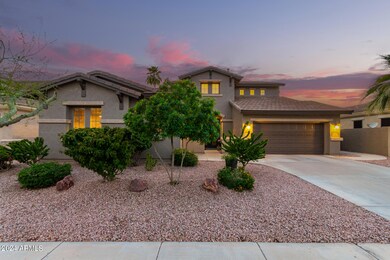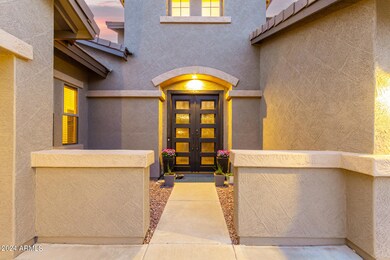
2554 S Four Peaks Way Chandler, AZ 85286
South Chandler NeighborhoodHighlights
- Play Pool
- Contemporary Architecture
- Granite Countertops
- Haley Elementary School Rated A
- Main Floor Primary Bedroom
- Private Yard
About This Home
As of May 2024Welcome home! This enchanting 2-story home seamlessly combines elegance with comfort. Step through the new double iron doors & be mesmerized by the soaring ceilings, harmonious blend of natural light, rich vinyl flooring, relaxing color palate & spacious interior. This floor plan is perfect for intimate gatherings with family & friends or large parties with formal dining & breakfast nook. Chef's kitchen has white cabinets, granite countertops, island w/seating for 4, walk-in pantry, gas cooktop, wall oven, & SS appliances. Main level-primary bedroom has separate exit to patio, ensuite bathroom w/double sinks, vanity area, large soaking tub & separate walk-in tile shower & large closet. 2 more ensuite guest bedrooms & 2 bedrooms share jack & jill bath. Pebble tech pool w/LED lights ... on a remote, water feature and aerator, surrounded by more lighting for incredible ambiance and pure relaxation. A new variable speed pump motor was installed in 2022 and there is a manually operated thermal cover for the pool that allows for swimming in the cooler months. The xeriscaped yard offers mature landscaping with drip systems throughout. Additionally, Iron Door of Arizona installed the beautiful front doors (2023) with glass & screen inserts that can be interchanged or used simultaneously, the garage door motor, springs & track wheels were updated in 2023 for your quiet pleasure, new roller shades were installed in 2022, the home interior was painted in 2022, and the exterior was painted in 2021.
Last Agent to Sell the Property
eXp Realty Brokerage Phone: 480-204-3392 License #SA549995000 Listed on: 03/20/2024

Home Details
Home Type
- Single Family
Est. Annual Taxes
- $4,186
Year Built
- Built in 2004
Lot Details
- 8,050 Sq Ft Lot
- Desert faces the front of the property
- Block Wall Fence
- Front and Back Yard Sprinklers
- Sprinklers on Timer
- Private Yard
HOA Fees
- $83 Monthly HOA Fees
Parking
- 3 Car Direct Access Garage
- 2 Open Parking Spaces
- Side or Rear Entrance to Parking
- Garage Door Opener
Home Design
- Contemporary Architecture
- Wood Frame Construction
- Tile Roof
- Stucco
Interior Spaces
- 3,841 Sq Ft Home
- 2-Story Property
- Ceiling height of 9 feet or more
- Ceiling Fan
- Double Pane Windows
- Washer and Dryer Hookup
Kitchen
- Eat-In Kitchen
- Breakfast Bar
- Gas Cooktop
- Built-In Microwave
- Kitchen Island
- Granite Countertops
Flooring
- Carpet
- Tile
- Vinyl
Bedrooms and Bathrooms
- 5 Bedrooms
- Primary Bedroom on Main
- Primary Bathroom is a Full Bathroom
- 4.5 Bathrooms
- Dual Vanity Sinks in Primary Bathroom
- Bathtub With Separate Shower Stall
Pool
- Play Pool
- Pool Pump
Outdoor Features
- Covered patio or porch
Schools
- Haley Elementary School
- Santan Junior High School
- Perry High School
Utilities
- Central Air
- Heating Available
- Water Softener
- High Speed Internet
- Cable TV Available
Listing and Financial Details
- Legal Lot and Block 87 / 2102
- Assessor Parcel Number 304-56-350
Community Details
Overview
- Association fees include ground maintenance
- Spectrum Association, Phone Number (480) 719-4524
- Built by CRESLEIGH HOMES
- Paseo Trail Parcels A B And C Subdivision
Recreation
- Community Playground
- Bike Trail
Ownership History
Purchase Details
Home Financials for this Owner
Home Financials are based on the most recent Mortgage that was taken out on this home.Purchase Details
Home Financials for this Owner
Home Financials are based on the most recent Mortgage that was taken out on this home.Purchase Details
Purchase Details
Home Financials for this Owner
Home Financials are based on the most recent Mortgage that was taken out on this home.Purchase Details
Home Financials for this Owner
Home Financials are based on the most recent Mortgage that was taken out on this home.Purchase Details
Purchase Details
Home Financials for this Owner
Home Financials are based on the most recent Mortgage that was taken out on this home.Purchase Details
Home Financials for this Owner
Home Financials are based on the most recent Mortgage that was taken out on this home.Similar Homes in Chandler, AZ
Home Values in the Area
Average Home Value in this Area
Purchase History
| Date | Type | Sale Price | Title Company |
|---|---|---|---|
| Warranty Deed | $875,000 | Navi Title Agency | |
| Warranty Deed | $825,000 | Arizona Premier Title Llc | |
| Warranty Deed | -- | Magnus Title Agency | |
| Warranty Deed | -- | None Available | |
| Warranty Deed | -- | Title Security Agency Of Az | |
| Cash Sale Deed | $535,000 | Security Title Agency Inc | |
| Warranty Deed | $425,000 | First American Title Ins Co | |
| Special Warranty Deed | $335,265 | First American Title Ins Co |
Mortgage History
| Date | Status | Loan Amount | Loan Type |
|---|---|---|---|
| Open | $475,000 | New Conventional | |
| Previous Owner | $625,000 | New Conventional | |
| Previous Owner | $117,417 | Credit Line Revolving | |
| Previous Owner | $401,250 | Unknown | |
| Previous Owner | $340,000 | New Conventional | |
| Previous Owner | $50,280 | Credit Line Revolving | |
| Previous Owner | $268,200 | Purchase Money Mortgage | |
| Closed | $63,750 | No Value Available |
Property History
| Date | Event | Price | Change | Sq Ft Price |
|---|---|---|---|---|
| 05/20/2024 05/20/24 | Sold | $875,000 | -2.7% | $228 / Sq Ft |
| 04/20/2024 04/20/24 | Pending | -- | -- | -- |
| 03/21/2024 03/21/24 | For Sale | $899,700 | +9.1% | $234 / Sq Ft |
| 12/10/2021 12/10/21 | Sold | $825,000 | 0.0% | $215 / Sq Ft |
| 11/03/2021 11/03/21 | Price Changed | $825,000 | -2.4% | $215 / Sq Ft |
| 11/01/2021 11/01/21 | For Sale | $845,000 | -- | $220 / Sq Ft |
Tax History Compared to Growth
Tax History
| Year | Tax Paid | Tax Assessment Tax Assessment Total Assessment is a certain percentage of the fair market value that is determined by local assessors to be the total taxable value of land and additions on the property. | Land | Improvement |
|---|---|---|---|---|
| 2025 | $2,715 | $34,833 | -- | -- |
| 2024 | $4,186 | $33,174 | -- | -- |
| 2023 | $4,186 | $60,380 | $12,070 | $48,310 |
| 2022 | $4,055 | $44,910 | $8,980 | $35,930 |
| 2021 | $3,561 | $41,500 | $8,300 | $33,200 |
| 2020 | $3,536 | $40,460 | $8,090 | $32,370 |
| 2019 | $3,392 | $37,660 | $7,530 | $30,130 |
| 2018 | $3,277 | $36,370 | $7,270 | $29,100 |
| 2017 | $3,050 | $35,530 | $7,100 | $28,430 |
| 2016 | $2,923 | $33,960 | $6,790 | $27,170 |
| 2015 | $2,844 | $32,410 | $6,480 | $25,930 |
Agents Affiliated with this Home
-

Seller's Agent in 2024
Cheryl Lindblom
eXp Realty
(480) 204-3392
2 in this area
87 Total Sales
-

Seller Co-Listing Agent in 2024
Bryan Lindblom
eXp Realty
(480) 375-5424
2 in this area
66 Total Sales
-
C
Buyer's Agent in 2024
Craig Reddinger
LPT Realty, LLC
(480) 733-8500
5 in this area
66 Total Sales
-

Buyer Co-Listing Agent in 2024
Natasha Reddinger
LPT Realty, LLC
(602) 770-7212
5 in this area
67 Total Sales
-

Seller's Agent in 2021
David Rose
Realty ONE Group
(480) 726-2100
16 in this area
49 Total Sales
-

Buyer's Agent in 2021
Anthony Guerriero
Russ Lyon Sotheby's International Realty
(480) 544-2466
4 in this area
150 Total Sales
Map
Source: Arizona Regional Multiple Listing Service (ARMLS)
MLS Number: 6679985
APN: 304-56-350
- 3225 E Cardinal Ct
- 2547 S Santa Rita Way
- 3341 E Canary Way
- 3381 E Canary Way
- 3437 E Kingbird Place
- 3387 E Bluejay Dr
- 3693 E Sparrow Place
- 3361 E Wisteria Place
- 3200 S Pinnacle Dr
- 675 E Ginko Ave Unit 202
- 4562 S Park Grove St Unit 101
- 4548 S Renaissance Dr Unit 103
- 3570 E Lantana Dr
- 2165 S Douglas Dr Unit 182
- 759 E Lark St Unit 202
- 2784 E Honeysuckle Place
- 3529 E Desert Broom Dr
- 742 E Kingbird Dr
- 778 E Harper St Unit 101
- 3330 S Gilbert Rd Unit 1072
