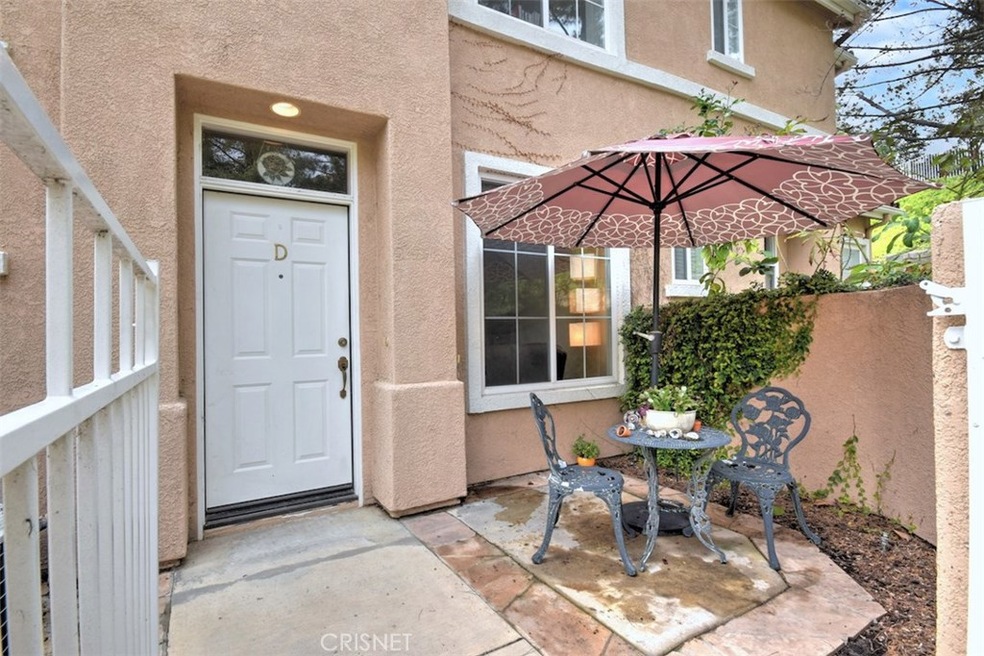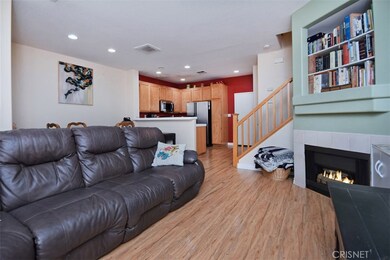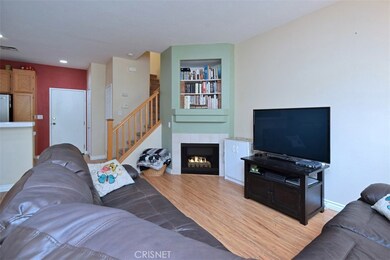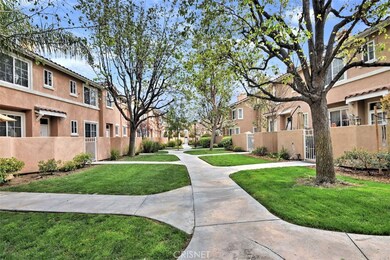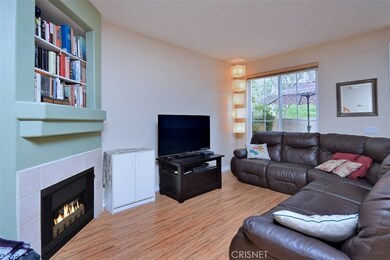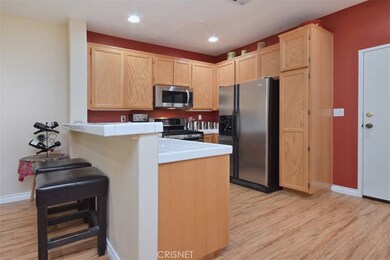
25548 Schubert Cir Unit D Stevenson Ranch, CA 91381
Highlights
- Spa
- Traditional Architecture
- Community Pool
- Pico Canyon Elementary School Rated A
- Park or Greenbelt View
- 2 Car Attached Garage
About This Home
As of November 2022The private location of this home within PALISADES COMMUNITY is TRULY spectacular. On approach the well-manicured greenbelts greet & impress! Upon entry of the residence you are INSTANTLY captured by the warm color tones, well appointed fireplace and adjoining kitchen. The kitchen is sets the stage for the chef in the family and conveniently adjoins the living space. Showcasing lots of counter space with bar-top , wood cabinetry and newer stainless steel appliances. The master bedroom overlooks this unique private location in the community and features a walk in closet and master bathroom complete with a bathtub - shower combo & dual sink vanity. The other two bedrooms and hallway bathroom are good sizes and will accommodate whatever your lifestyle commands. There is nothing else needed here except YOU! The community pool, spa, beautiful greenbelts, playground area round out the lifestyle you deserve. If this isn't enough to impress then front patio, two car attached garage, the close proximity to shopping, dining and William S. Hart School District sure will. CALL TODAY!
Last Agent to Sell the Property
Allison James Estates & Homes License #01398618 Listed on: 03/24/2020

Townhouse Details
Home Type
- Townhome
Est. Annual Taxes
- $8,687
Year Built
- Built in 1998
Lot Details
- 7,407 Sq Ft Lot
- Two or More Common Walls
HOA Fees
Parking
- 2 Car Attached Garage
- Parking Available
- Two Garage Doors
Home Design
- Traditional Architecture
- Slab Foundation
- Frame Construction
- Stucco
Interior Spaces
- 1,232 Sq Ft Home
- 2-Story Property
- Family Room with Fireplace
- Living Room
- Park or Greenbelt Views
Kitchen
- Eat-In Kitchen
- Gas Oven
- Gas Range
- Microwave
- Dishwasher
- Tile Countertops
- Disposal
Flooring
- Carpet
- Laminate
Bedrooms and Bathrooms
- 3 Main Level Bedrooms
- Walk-In Closet
- 3 Full Bathrooms
- Tile Bathroom Countertop
- Dual Sinks
- Bathtub
- Exhaust Fan In Bathroom
Laundry
- Laundry Room
- Washer and Gas Dryer Hookup
Outdoor Features
- Spa
- Concrete Porch or Patio
- Exterior Lighting
Utilities
- Central Heating and Cooling System
- Natural Gas Connected
- Gas Water Heater
Listing and Financial Details
- Tax Lot 3
- Tax Tract Number 44338
- Assessor Parcel Number 2826107014
Community Details
Overview
- 264 Units
- Marblehead Association, Phone Number (661) 607-0268
- Stevenson Ranch Association
Recreation
- Community Pool
- Community Spa
Ownership History
Purchase Details
Home Financials for this Owner
Home Financials are based on the most recent Mortgage that was taken out on this home.Purchase Details
Home Financials for this Owner
Home Financials are based on the most recent Mortgage that was taken out on this home.Purchase Details
Home Financials for this Owner
Home Financials are based on the most recent Mortgage that was taken out on this home.Purchase Details
Home Financials for this Owner
Home Financials are based on the most recent Mortgage that was taken out on this home.Purchase Details
Home Financials for this Owner
Home Financials are based on the most recent Mortgage that was taken out on this home.Purchase Details
Home Financials for this Owner
Home Financials are based on the most recent Mortgage that was taken out on this home.Similar Home in Stevenson Ranch, CA
Home Values in the Area
Average Home Value in this Area
Purchase History
| Date | Type | Sale Price | Title Company |
|---|---|---|---|
| Grant Deed | $585,000 | Chicago Title Company | |
| Interfamily Deed Transfer | -- | Accommodation | |
| Grant Deed | $450,000 | First American Title | |
| Interfamily Deed Transfer | -- | Wfg National Title Company | |
| Grant Deed | $340,000 | Lawyers Title Company | |
| Grant Deed | $144,500 | First American Title Co |
Mortgage History
| Date | Status | Loan Amount | Loan Type |
|---|---|---|---|
| Open | $555,750 | New Conventional | |
| Previous Owner | $427,500 | New Conventional | |
| Previous Owner | $340,000 | Adjustable Rate Mortgage/ARM | |
| Previous Owner | $323,000 | New Conventional | |
| Previous Owner | $250,000 | Credit Line Revolving | |
| Previous Owner | $170,000 | Credit Line Revolving | |
| Previous Owner | $104,000 | Unknown | |
| Previous Owner | $108,150 | No Value Available |
Property History
| Date | Event | Price | Change | Sq Ft Price |
|---|---|---|---|---|
| 11/04/2022 11/04/22 | Sold | $585,000 | 0.0% | $475 / Sq Ft |
| 10/05/2022 10/05/22 | Pending | -- | -- | -- |
| 10/04/2022 10/04/22 | For Sale | $585,000 | +30.0% | $475 / Sq Ft |
| 07/15/2020 07/15/20 | Sold | $450,000 | -2.0% | $365 / Sq Ft |
| 06/10/2020 06/10/20 | Pending | -- | -- | -- |
| 05/11/2020 05/11/20 | Price Changed | $459,000 | -2.1% | $373 / Sq Ft |
| 03/24/2020 03/24/20 | For Sale | $469,000 | +37.9% | $381 / Sq Ft |
| 07/24/2013 07/24/13 | Sold | $340,000 | +3.3% | $276 / Sq Ft |
| 05/24/2013 05/24/13 | Pending | -- | -- | -- |
| 05/23/2013 05/23/13 | For Sale | $329,000 | -- | $267 / Sq Ft |
Tax History Compared to Growth
Tax History
| Year | Tax Paid | Tax Assessment Tax Assessment Total Assessment is a certain percentage of the fair market value that is determined by local assessors to be the total taxable value of land and additions on the property. | Land | Improvement |
|---|---|---|---|---|
| 2025 | $8,687 | $608,633 | $363,931 | $244,702 |
| 2024 | $8,687 | $596,700 | $356,796 | $239,904 |
| 2023 | $8,463 | $585,000 | $349,800 | $235,200 |
| 2022 | $6,936 | $459,000 | $266,016 | $192,984 |
| 2021 | $6,783 | $450,000 | $260,800 | $189,200 |
| 2020 | $5,936 | $381,098 | $156,922 | $224,176 |
| 2019 | $5,788 | $373,627 | $153,846 | $219,781 |
| 2018 | $5,627 | $366,302 | $150,830 | $215,472 |
| 2016 | $5,338 | $352,080 | $144,974 | $207,106 |
| 2015 | $5,229 | $346,793 | $142,797 | $203,996 |
| 2014 | $5,029 | $340,000 | $140,000 | $200,000 |
Agents Affiliated with this Home
-
J
Seller's Agent in 2022
Jacqueline Moore
Opendoor Brokerage Inc.
-
C
Seller Co-Listing Agent in 2022
Carolyn Delli Santi
Opendoor Brokerage Inc.
-

Buyer's Agent in 2022
Alejandra Tadeo
RE/MAX of Santa Clarita
(661) 702-4500
3 in this area
27 Total Sales
-

Seller's Agent in 2020
Brandon Krausen
Allison James Estates & Homes
(818) 207-6155
48 Total Sales
-
R
Buyer's Agent in 2020
Richard Allen
Richard J. Allen, Broker
(818) 203-0489
-
B
Seller's Agent in 2013
Billy S Roe
Dream Realty La Crescenta
Map
Source: California Regional Multiple Listing Service (CRMLS)
MLS Number: SR20061917
APN: 2826-107-014
- 25562 Fitzgerald Ave
- 25525 Fitzgerald Ave
- 25748 Perlman Place Unit B
- 25511 Schubert Cir Unit 142
- 25565 Burns Place
- 25768 Perlman Place Unit A
- 25773 Perlman Place Unit G
- 25781 Perlman Place Unit B
- 25256 Steinbeck Ave Unit F
- 25250 Steinbeck Ave Unit F
- 25868 Hammet Cir
- 25841 Blake Ct
- 25120 Steinbeck Ave Unit A
- 26039 Sandburg Place
- 25623 Frost Ln
- 25110 Steinbeck Ave Unit F
- 25455 Hardy Place
- 25815 Dickens Ct Unit 8
- 25534 Hemingway Ave Unit B
- 26064 Twain Place
