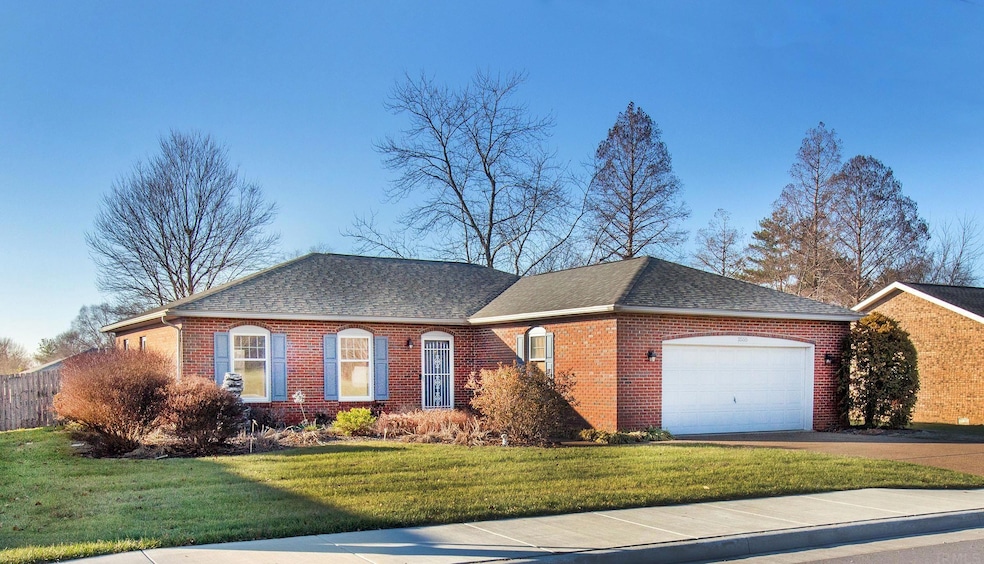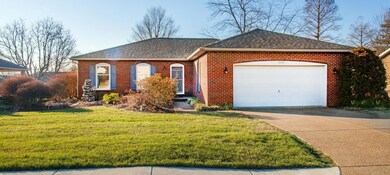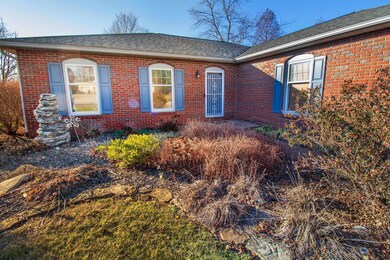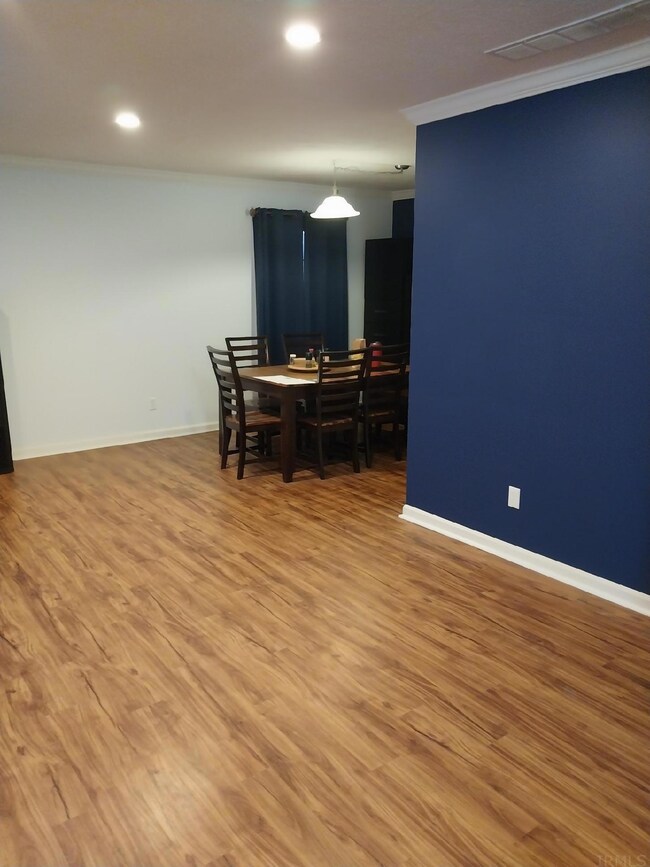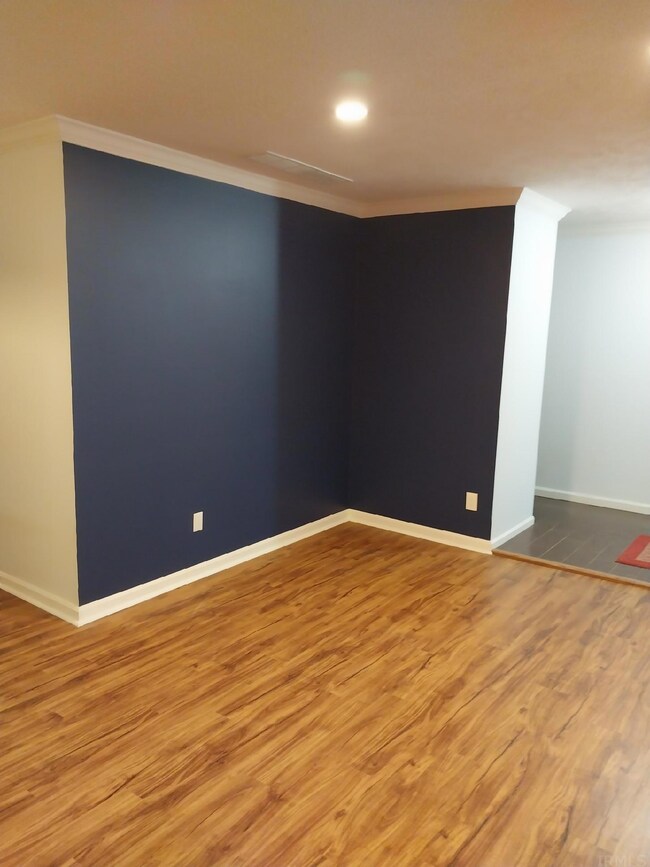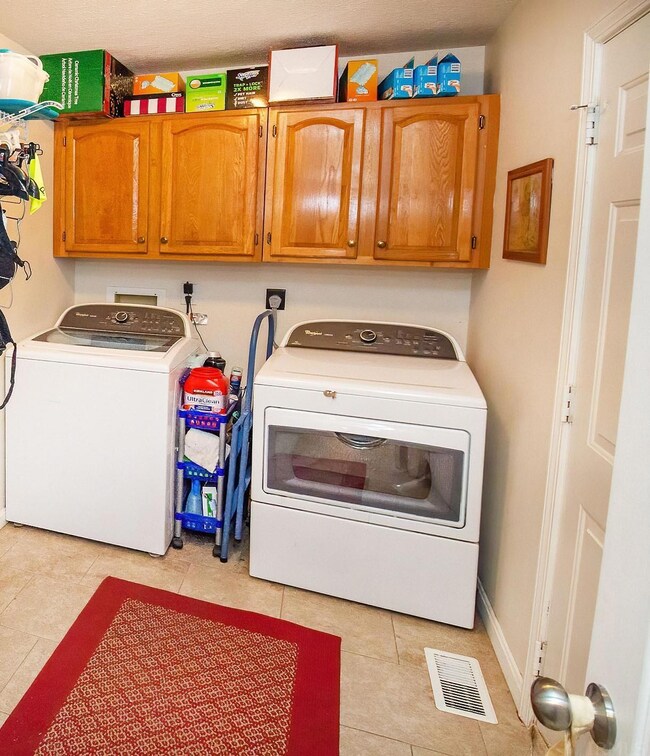
2555 Bell Rd Newburgh, IN 47630
Highlights
- Primary Bedroom Suite
- Ranch Style House
- 2 Car Attached Garage
- John H. Castle Elementary School Rated A-
- 1 Fireplace
- Landscaped
About This Home
As of March 2023All Brick Ranch located in Castle North School district. . Laminate flooring throughout main areas of home. Fully applianced kitchen. Fireplace in Family Room. 3 bedrooms 2 baths. New Carpet in all the bedrooms. 2 linen closets and closet in 2nd bedroom has custom storage that has multiple uses. Lots of curb appeal here with a privacy fenced back yard and deck. Water heater was replaced in 2020, kitchen refrigerator and dishwasher replaced 2.5 years ago. Oversized Garage has lots of storage shelves. Back on market due to buyer's inability to complete purchase. Seller is providing 2-10 supreme pkg warranty at a cost of $749
Home Details
Home Type
- Single Family
Est. Annual Taxes
- $1,607
Year Built
- Built in 1989
Lot Details
- 0.29 Acre Lot
- Property is Fully Fenced
- Privacy Fence
- Wood Fence
- Landscaped
Parking
- 2 Car Attached Garage
Home Design
- Ranch Style House
- Brick Exterior Construction
- Shingle Roof
- Asphalt Roof
Interior Spaces
- Ceiling Fan
- 1 Fireplace
- Crawl Space
Flooring
- Carpet
- Laminate
Bedrooms and Bathrooms
- 3 Bedrooms
- Primary Bedroom Suite
- 2 Full Bathrooms
Location
- Suburban Location
Schools
- Castle Elementary School
- Castle North Middle School
- Castle High School
Utilities
- Central Air
- Heat Pump System
Community Details
- Bellwood Subdivision
Listing and Financial Details
- Home warranty included in the sale of the property
- Assessor Parcel Number 87-12-15-308-071.000-019
Ownership History
Purchase Details
Home Financials for this Owner
Home Financials are based on the most recent Mortgage that was taken out on this home.Purchase Details
Purchase Details
Home Financials for this Owner
Home Financials are based on the most recent Mortgage that was taken out on this home.Purchase Details
Home Financials for this Owner
Home Financials are based on the most recent Mortgage that was taken out on this home.Purchase Details
Home Financials for this Owner
Home Financials are based on the most recent Mortgage that was taken out on this home.Purchase Details
Home Financials for this Owner
Home Financials are based on the most recent Mortgage that was taken out on this home.Similar Homes in Newburgh, IN
Home Values in the Area
Average Home Value in this Area
Purchase History
| Date | Type | Sale Price | Title Company |
|---|---|---|---|
| Warranty Deed | $235,000 | -- | |
| Warranty Deed | $716,800 | None Available | |
| Deed | $155,000 | -- | |
| Warranty Deed | -- | None Available | |
| Warranty Deed | -- | None Available | |
| Warranty Deed | -- | None Available |
Mortgage History
| Date | Status | Loan Amount | Loan Type |
|---|---|---|---|
| Open | $227,950 | New Conventional | |
| Previous Owner | $124,000 | New Conventional | |
| Previous Owner | $19,000 | Future Advance Clause Open End Mortgage | |
| Previous Owner | $102,055 | FHA | |
| Previous Owner | $108,900 | New Conventional | |
| Previous Owner | $101,600 | New Conventional | |
| Previous Owner | $5,400 | Future Advance Clause Open End Mortgage |
Property History
| Date | Event | Price | Change | Sq Ft Price |
|---|---|---|---|---|
| 03/13/2023 03/13/23 | Sold | $235,000 | -2.0% | $140 / Sq Ft |
| 02/14/2023 02/14/23 | Pending | -- | -- | -- |
| 01/28/2023 01/28/23 | For Sale | $239,700 | 0.0% | $142 / Sq Ft |
| 01/27/2023 01/27/23 | Pending | -- | -- | -- |
| 01/24/2023 01/24/23 | Price Changed | $239,700 | -4.1% | $142 / Sq Ft |
| 12/20/2022 12/20/22 | For Sale | $250,000 | +61.3% | $149 / Sq Ft |
| 06/10/2016 06/10/16 | Sold | $155,000 | -2.5% | $92 / Sq Ft |
| 05/07/2016 05/07/16 | Pending | -- | -- | -- |
| 05/03/2016 05/03/16 | For Sale | $159,000 | -- | $94 / Sq Ft |
Tax History Compared to Growth
Tax History
| Year | Tax Paid | Tax Assessment Tax Assessment Total Assessment is a certain percentage of the fair market value that is determined by local assessors to be the total taxable value of land and additions on the property. | Land | Improvement |
|---|---|---|---|---|
| 2024 | $1,593 | $225,700 | $30,400 | $195,300 |
| 2023 | $1,539 | $220,100 | $30,400 | $189,700 |
| 2022 | $1,553 | $213,400 | $38,400 | $175,000 |
| 2021 | $1,239 | $170,700 | $30,700 | $140,000 |
| 2020 | $1,201 | $158,100 | $28,000 | $130,100 |
| 2019 | $1,217 | $154,600 | $23,400 | $131,200 |
| 2018 | $1,082 | $148,700 | $23,400 | $125,300 |
| 2017 | $1,027 | $144,000 | $23,400 | $120,600 |
| 2016 | $934 | $135,400 | $23,400 | $112,000 |
| 2014 | $824 | $132,500 | $23,800 | $108,700 |
| 2013 | $772 | $129,000 | $23,900 | $105,100 |
Agents Affiliated with this Home
-
Connie Nord

Seller's Agent in 2023
Connie Nord
RE/MAX
(812) 774-5577
3 in this area
84 Total Sales
-
Liz Miller

Buyer's Agent in 2023
Liz Miller
ERA FIRST ADVANTAGE REALTY, INC
(812) 568-0088
25 in this area
331 Total Sales
-
Allen Mosbey

Seller's Agent in 2016
Allen Mosbey
ERA FIRST ADVANTAGE REALTY, INC
(812) 459-1159
20 in this area
152 Total Sales
-
J
Buyer's Agent in 2016
Jerry Nord
RE/MAX
Map
Source: Indiana Regional MLS
MLS Number: 202250270
APN: 87-12-15-308-071.000-019
- 8455 Nolia Ln
- 8433 Countrywood Ct
- 2411 Clover Cir
- 8355 Kifer Dr
- 8671 Angel Dr
- 8633 Cayman Ct
- 8833 Idaho Dr
- 2144 Sable Way
- 4644 Chelmsford Dr
- 3244 Ashdon Dr
- 5555 Hillside Trail
- 3144 Ashdon Dr
- 8555 Crenshaw Dr
- 2017 Chadwick Dr
- 8486 Bell Crossing Dr
- 8377 Oak Grove Rd
- 8444 Bell Crossing Dr
- 2102 Chadwick Dr
- 8016 O'Brian Blvd
- 8356 Spencer Dr
