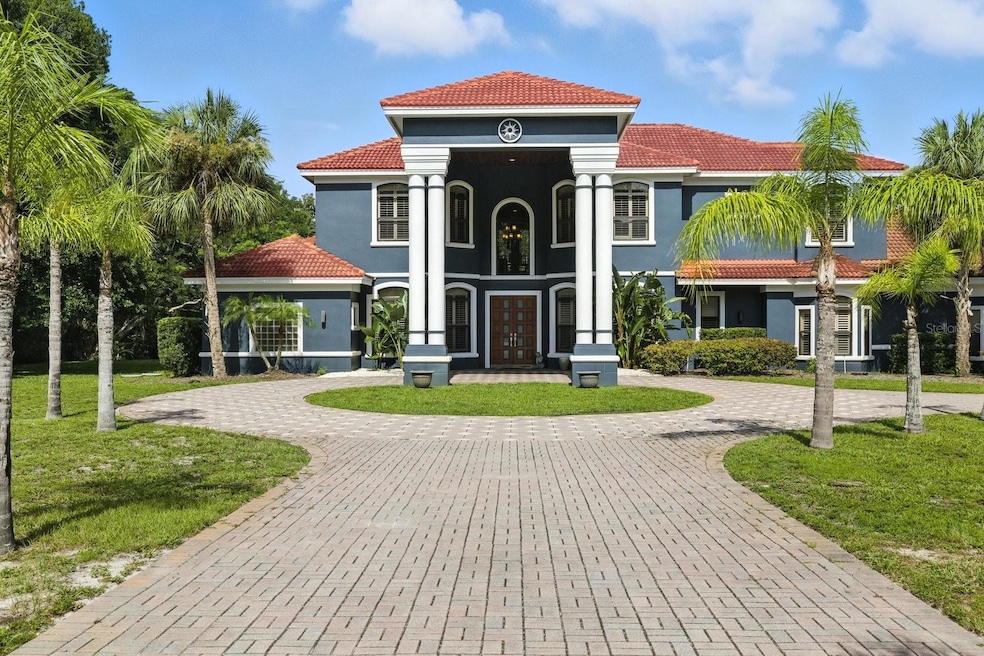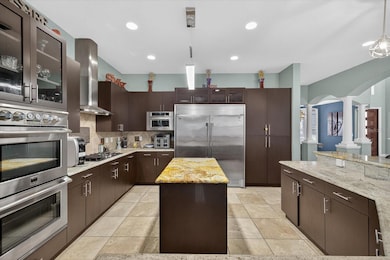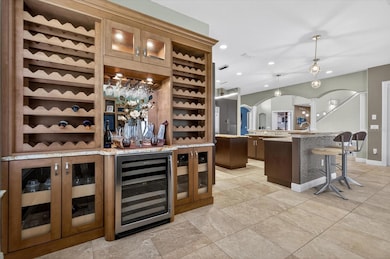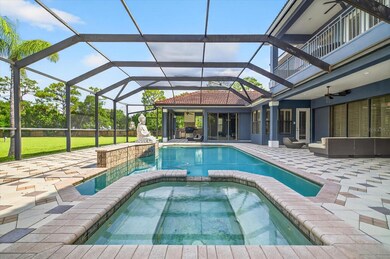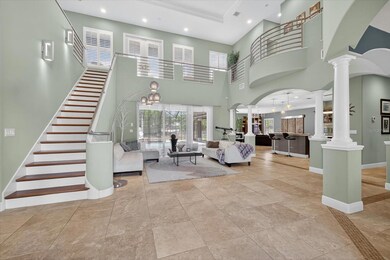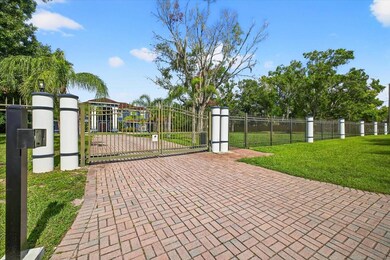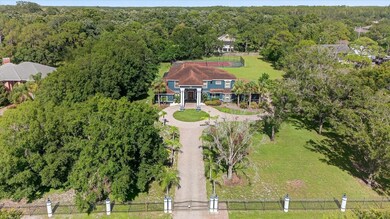2555 Bryan Ln Tarpon Springs, FL 34688
Estimated payment $11,315/month
Highlights
- Tennis Courts
- Media Room
- 2.4 Acre Lot
- East Lake High School Rated A
- Heated In Ground Pool
- Open Floorplan
About This Home
A Private Transitional Modern Estate Designed for Elevated Living.Privately gated and set on over 2.4 acres of manicured grounds, zoned R-A and located in unincorporated Pinellas County within an X flood zone, this custom-built transitional modern estate offers an exceptional opportunity to own a rare combination of architectural sophistication, privacy, and lifestyle-focused design. Completed in 2009 with enduring materials and thoughtful detail, the residence presents over 5,000 square feet of living space tailored for both grand entertaining and serene daily life. The zoning and acreage also provide equestrian and agricultural potential (Currently zoned for horses!), appealing to those seeking a more versatile luxury estate. An impressive 22-foot ceiling height welcomes you into the main living area, where an abundance of inviting natural light showcases sweeping views of the screen-enclosed, resort-style pool, private tennis and basketball court, and lush landscape beyond. The outdoor living area is equally impressive, featuring a covered summer kitchen with built-in grill, sink, and kegerator, perfectly suited for dining and year-round entertaining. The open interior layout is complemented by refined finishes with tile flooring throughout living spaces and custom architectural millwork. The gourmet kitchen anchors the home’s entertaining spaces with granite countertops, a center island, and breakfast bar seating—perfectly situated for effortless flow between indoor and outdoor gatherings. Downstairs, a custom-built bar creates a dedicated space for entertaining, while multiple balconies upstairs provide quiet vantage points to enjoy the property’s peaceful setting. The primary suite is a graciously proportioned private retreat, featuring a gas fireplace, dual walk-in closets, spa-style bath with dual vanities, and direct access to the pool terrace. Five additional bedrooms, a home theater, and a private executive office with custom built-ins provide versatility, while a large flex space upstairs offers a dedicated area for remote work, creative pursuits, or a secondary lounge.The home has been updated with a newer HVAC & 2 additional recently updated HVAC systems with four-zone climate control, includes an oversized three-car garage, GAS appliances, unmetered well water for irrigation and a long, gated drive that ensures complete privacy from the outside world. Feel at ease knowing this home comes with MDCA HURRICANE IMPACT windows & sliders. Every element of this residence speaks to the needs of today’s discerning buyer—those who value elegance, privacy, and the convenience of a self-contained lifestyle. Situated within and currently zoned for top-tier schools, this location Combines seclusion with accessibility, providing smooth connectivity for professionals on the move and executive amenities, this property offers a rare opportunity to acquire a legacy estate of architectural merit and enduring comfort. Call today to schedule your private viewing!
Listing Agent
KELLER WILLIAMS REALTY- PALM H Brokerage Phone: 727-772-0772 License #3007503 Listed on: 07/31/2025

Co-Listing Agent
KELLER WILLIAMS REALTY- PALM H Brokerage Phone: 727-772-0772 License #3291326
Home Details
Home Type
- Single Family
Est. Annual Taxes
- $15,367
Year Built
- Built in 2009
Lot Details
- 2.4 Acre Lot
- West Facing Home
- Oversized Lot
- Well Sprinkler System
Parking
- 3 Car Attached Garage
- Portico
- Circular Driveway
Home Design
- Slab Foundation
- Slate Roof
- Tile Roof
- Block Exterior
- Stucco
Interior Spaces
- 5,082 Sq Ft Home
- 2-Story Property
- Open Floorplan
- Wet Bar
- Built-In Features
- Crown Molding
- Cathedral Ceiling
- Ceiling Fan
- Sliding Doors
- Family Room with Fireplace
- Family Room Off Kitchen
- Separate Formal Living Room
- Formal Dining Room
- Media Room
- Home Office
- Bonus Room
- Game Room
Kitchen
- Eat-In Kitchen
- Range
- Dishwasher
- Wine Refrigerator
Flooring
- Wood
- Carpet
- Travertine
Bedrooms and Bathrooms
- 5 Bedrooms
- Primary Bedroom on Main
- Walk-In Closet
Laundry
- Laundry in unit
- Dryer
- Washer
Pool
- Heated In Ground Pool
- Heated Spa
- In Ground Spa
Outdoor Features
- Tennis Courts
- Balcony
- Enclosed Patio or Porch
- Outdoor Kitchen
- Outdoor Grill
Schools
- Brooker Creek Elementary School
- Tarpon Springs Middle School
- East Lake High School
Horse Facilities and Amenities
- Zoned For Horses
Utilities
- Central Heating and Cooling System
- Thermostat
- 1 Water Well
- Septic Tank
- High Speed Internet
- Cable TV Available
Community Details
- No Home Owners Association
- Near Conservation Area
Listing and Financial Details
- Visit Down Payment Resource Website
- Legal Lot and Block 0200 / 340
- Assessor Parcel Number 16-27-16-00000-340-0200
Map
Home Values in the Area
Average Home Value in this Area
Tax History
| Year | Tax Paid | Tax Assessment Tax Assessment Total Assessment is a certain percentage of the fair market value that is determined by local assessors to be the total taxable value of land and additions on the property. | Land | Improvement |
|---|---|---|---|---|
| 2024 | $15,142 | $896,241 | -- | -- |
| 2023 | $15,142 | $870,137 | $0 | $0 |
| 2022 | $14,772 | $844,793 | $0 | $0 |
| 2021 | $14,999 | $820,187 | $0 | $0 |
| 2020 | $14,988 | $808,863 | $0 | $0 |
| 2019 | $14,770 | $790,677 | $0 | $0 |
| 2018 | $14,603 | $775,934 | $0 | $0 |
| 2017 | $14,511 | $759,975 | $0 | $0 |
| 2016 | $16,226 | $866,597 | $0 | $0 |
| 2015 | $15,326 | $772,551 | $0 | $0 |
| 2014 | $14,587 | $733,294 | $0 | $0 |
Property History
| Date | Event | Price | List to Sale | Price per Sq Ft |
|---|---|---|---|---|
| 07/31/2025 07/31/25 | For Sale | $1,900,000 | -- | $374 / Sq Ft |
Purchase History
| Date | Type | Sale Price | Title Company |
|---|---|---|---|
| Divorce Dissolution Of Marriage Transfer | -- | Attorney | |
| Warranty Deed | $565,000 | Elite Title Agency Inc | |
| Deed | -- | Stewart Title Of Pinellas In | |
| Personal Reps Deed | $372,500 | Stewart Title Of Pinellas In |
Mortgage History
| Date | Status | Loan Amount | Loan Type |
|---|---|---|---|
| Previous Owner | $1,395,000 | Construction |
Source: Stellar MLS
MLS Number: TB8409748
APN: 16-27-16-00000-340-0200
- 3988 Mimosa Place
- 3972 Mimosa Place
- 3866 Moreno Dr
- 3830 Moreno Dr
- 5264 Karlsburg Place
- 4055 Ligustrum Dr
- 5216 Kernwood Ct
- 911 Pine Lake Dr
- 680 George St S
- 4007 Ligustrum Dr
- 898 Cypress Lakeview Ct
- 2827 Post Rock Dr
- 5160 Loquat Ct
- 520 Austin Dr
- 3727 Janus Way
- 2817 Roehampton Close
- 401 Old East Lake Rd
- 963 Cypress Cove Way
- 2861 Roehampton Close
- 3020 Kensington Trace
- 1261 Pine Ridge Cir W Unit E2
- 1281 Pine Ridge Cir E Unit E1
- 1308 Pine Ridge Cir E Unit H3
- 1337 Pine Ridge Cir E Unit D2
- 1400 Pine Glen Ln Unit Bldg 212 D-2
- 3114 Lake Pine Way Unit H2
- 1389 Pine Ridge Cir E Unit D8
- 1372 Pine Ridge Cir E Unit F1
- 1372 Pine Ridge Cir E Unit H3
- 90 S Highland Ave Unit 112
- 90 S Highland Ave Unit 214
- 90 S Highland Ave Unit 6
- 3232 Lake Pine Way E Unit H2
- 1457 Hillside Landing Dr
- 437 Waterford Cir E
- 611 Spring Lake Cir
- 1266 Paradise Lake Dr
- 4426 Sawgrass Dr
- 31 Freshwater Dr
- 654 Haven Place Unit 654
