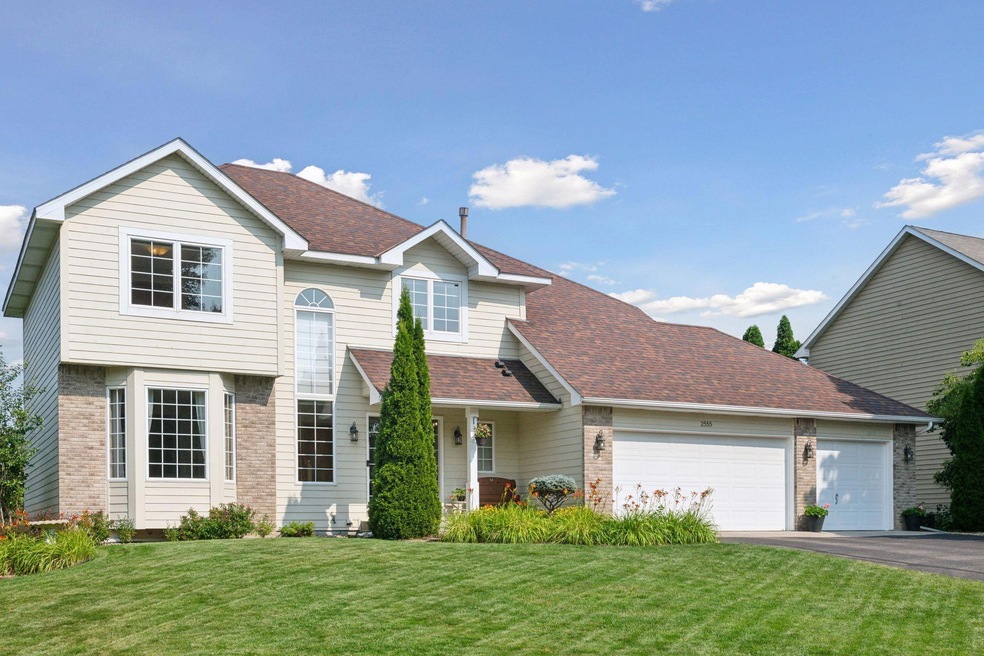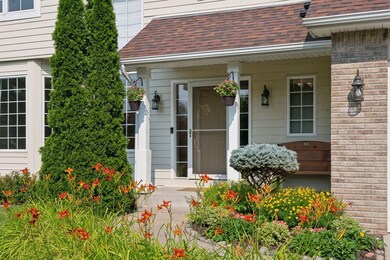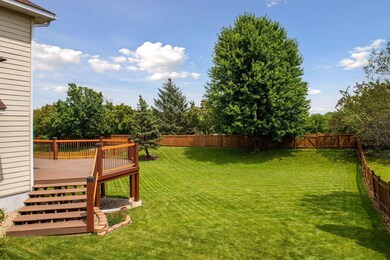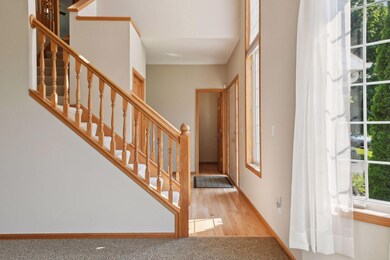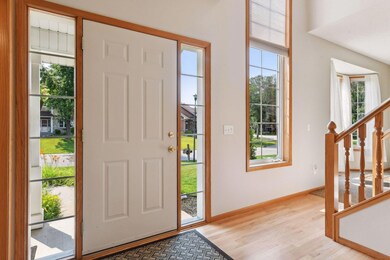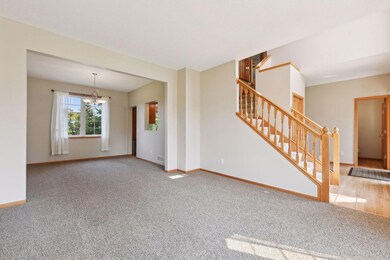
2555 Christian Pkwy Chaska, MN 55318
Highlights
- Deck
- No HOA
- The kitchen features windows
- Jonathan Elementary School Rated A-
- Game Room
- 3 Car Attached Garage
About This Home
As of September 2024Impeccable updated 2-story in demand Cortina Woods (neighborhood with spacious lots, mature trees & custom homes). Easy access to schools, shopping, trail system & Hwy 212. This beautiful 5 BDR, 4 BA home is light, sun-filled in move-in condition. The lot is a rare gem – gorgeous large backyard is fenced & tree-lined for privacy – great for games, sports, etc. – all enjoyed from the large maintenance-free deck. Interior freshly painted in popular, light “neutral color”. Kitchen has granite counters, gleaming hardwood floors, center island and flows into large informal dining. Main level also includes family room with fireplace, dining room, living room, laundry & bath. 2nd level has 4 bedrooms, including private primary bedroom with walk-in closet & luxurious bath. Finished lower-level look-out - bath, BDR (currently used as an office), game/amusement room + lots of storage space. 3-car attached garage. An incredible opportunity to purchase a home which will be a joy to own.
Last Agent to Sell the Property
Coldwell Banker Realty Brokerage Phone: 612-801-8105 Listed on: 07/29/2024

Home Details
Home Type
- Single Family
Est. Annual Taxes
- $5,868
Year Built
- Built in 1997
Lot Details
- 0.39 Acre Lot
- Lot Dimensions are 90x189x95x194
- Property is Fully Fenced
- Wood Fence
Parking
- 3 Car Attached Garage
- Garage Door Opener
Interior Spaces
- 2-Story Property
- Family Room with Fireplace
- Living Room
- Dining Room
- Game Room
Kitchen
- Range
- Microwave
- Dishwasher
- Disposal
- The kitchen features windows
Bedrooms and Bathrooms
- 5 Bedrooms
Laundry
- Dryer
- Washer
Finished Basement
- Basement Fills Entire Space Under The House
- Sump Pump
- Drain
- Basement Storage
- Natural lighting in basement
Outdoor Features
- Deck
Utilities
- Forced Air Heating and Cooling System
- Humidifier
- Water Filtration System
Community Details
- No Home Owners Association
Listing and Financial Details
- Assessor Parcel Number 301260250
Ownership History
Purchase Details
Home Financials for this Owner
Home Financials are based on the most recent Mortgage that was taken out on this home.Purchase Details
Home Financials for this Owner
Home Financials are based on the most recent Mortgage that was taken out on this home.Purchase Details
Purchase Details
Purchase Details
Similar Homes in Chaska, MN
Home Values in the Area
Average Home Value in this Area
Purchase History
| Date | Type | Sale Price | Title Company |
|---|---|---|---|
| Deed | $560,000 | -- | |
| Warranty Deed | $381,500 | -- | |
| Warranty Deed | $325,000 | -- | |
| Warranty Deed | $216,900 | -- | |
| Warranty Deed | $40,900 | -- |
Mortgage History
| Date | Status | Loan Amount | Loan Type |
|---|---|---|---|
| Open | $326,000 | New Conventional | |
| Previous Owner | $125,100 | Adjustable Rate Mortgage/ARM | |
| Previous Owner | $126,228 | New Conventional | |
| Previous Owner | $130,000 | New Conventional |
Property History
| Date | Event | Price | Change | Sq Ft Price |
|---|---|---|---|---|
| 09/06/2024 09/06/24 | Sold | $560,000 | -0.2% | $180 / Sq Ft |
| 08/12/2024 08/12/24 | Pending | -- | -- | -- |
| 08/01/2024 08/01/24 | For Sale | $561,000 | -- | $180 / Sq Ft |
Tax History Compared to Growth
Tax History
| Year | Tax Paid | Tax Assessment Tax Assessment Total Assessment is a certain percentage of the fair market value that is determined by local assessors to be the total taxable value of land and additions on the property. | Land | Improvement |
|---|---|---|---|---|
| 2025 | $6,068 | $513,500 | $137,800 | $375,700 |
| 2024 | $5,868 | $505,400 | $137,800 | $367,600 |
| 2023 | $5,676 | $500,400 | $137,800 | $362,600 |
| 2022 | $4,910 | $504,200 | $133,800 | $370,400 |
| 2021 | $4,670 | $387,500 | $111,500 | $276,000 |
| 2020 | $4,700 | $386,900 | $111,500 | $275,400 |
| 2019 | $4,556 | $360,100 | $106,200 | $253,900 |
| 2018 | $4,316 | $360,100 | $106,200 | $253,900 |
| 2017 | $4,520 | $339,200 | $96,500 | $242,700 |
| 2016 | $4,648 | $336,100 | $0 | $0 |
| 2015 | $4,428 | $328,700 | $0 | $0 |
| 2014 | $4,428 | $305,700 | $0 | $0 |
Agents Affiliated with this Home
-
Diane Bloem

Seller's Agent in 2024
Diane Bloem
Coldwell Banker Burnet
(612) 801-8105
4 in this area
63 Total Sales
-
Steven Schmitz

Buyer's Agent in 2024
Steven Schmitz
Coldwell Banker Burnet
(952) 484-6045
11 in this area
241 Total Sales
Map
Source: NorthstarMLS
MLS Number: 6576918
APN: 30.1260250
- 2505 Christian Dr
- 341 Campfire Curve
- 2394 Manuela Dr
- 334 Campfire Curve
- 2712 Wagon Wheel Curve Unit 13
- 312 Wagon Wheel Ln Unit 16
- 2732 Wagon Wheel Curve Unit 11
- 1465 Eastlake Dr
- 2765 Wagon Wheel Trail
- 2785 Wagon Wheel Trail
- 1445 Eastlake Dr
- 110212 Village Rd
- 3088 Canyon Rd
- 3114 Canyon Cir
- 1095 Moers Dr
- 112124 Haering Ln
- 110102 Arboretum Way
- 1566 Millpond Ct Unit 66
- 3110 N Chestnut St Unit 105
- 1899 White Oak Dr
