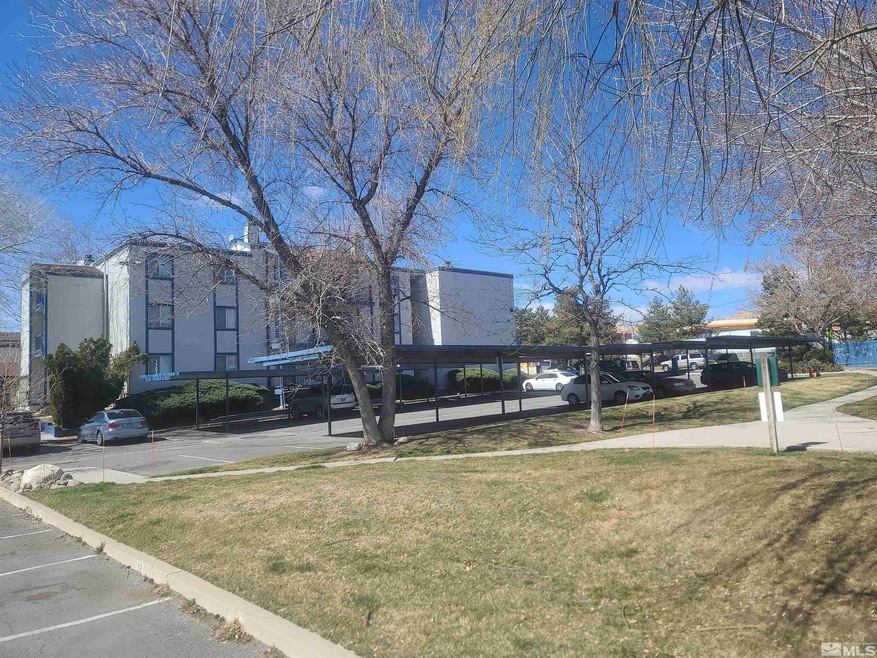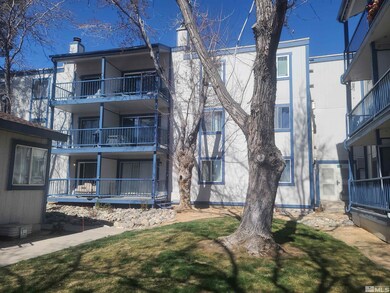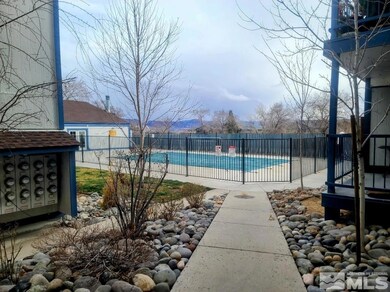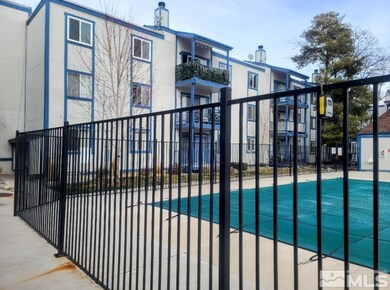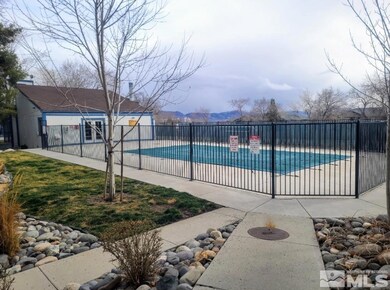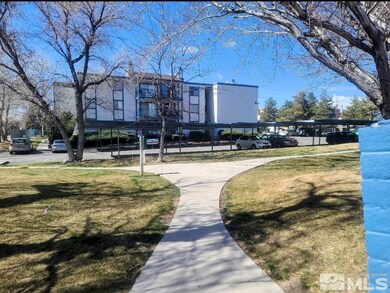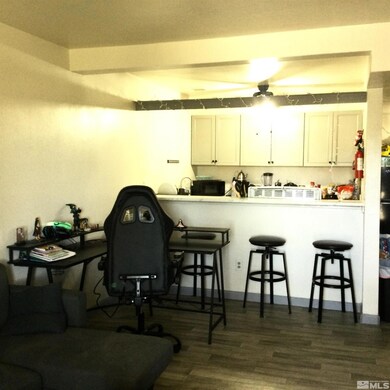
2555 Clear Acre Ln Unit 881 Reno, NV 89512
Northeast Reno NeighborhoodHighlights
- In Ground Pool
- View of Trees or Woods
- Great Room
- Gated Community
- Separate Formal Living Room
- Covered patio or porch
About This Home
As of May 2024Great opportunity for first time home buyers, and investors. Centrally located, near to downtown Reno, and UNR. Approximately 15 minutes from the airport with easy access to Hwy 395, and I-80. Close to shopping centers, and restaurants. This is a single-story condo on the 1st floor. This property features a formal living, formal dining area, and breakfast bar, kitchen was updated with new cabinets and counter tops few years ago, newer flooring throughout, and a nice swimming pool.
Property Details
Home Type
- Condominium
Est. Annual Taxes
- $220
Year Built
- Built in 1982
Lot Details
- Partially Fenced Property
- Landscaped
HOA Fees
- $390 Monthly HOA Fees
Home Design
- Slab Foundation
- Pitched Roof
- Wood Siding
- Stick Built Home
Interior Spaces
- 928 Sq Ft Home
- 1-Story Property
- Double Pane Windows
- Great Room
- Separate Formal Living Room
- Formal Dining Room
- Views of Woods
- Laundry in Bathroom
Kitchen
- Breakfast Bar
- Electric Oven or Range
Flooring
- Carpet
- Vinyl
Bedrooms and Bathrooms
- 2 Bedrooms
- 2 Full Bathrooms
- Bathtub and Shower Combination in Primary Bathroom
Home Security
Parking
- 1 Parking Space
- 1 Carport Space
- Parking Available
- Parking Garage Space
Outdoor Features
- In Ground Pool
- Covered patio or porch
Location
- Ground Level
Schools
- Cannan Elementary School
- Traner Middle School
- Hug High School
Utilities
- Refrigerated Cooling System
- Forced Air Heating System
- Hot Water Heating System
- Natural Gas Water Heater
- Internet Available
- Phone Available
Listing and Financial Details
- Assessor Parcel Number 00438137
- $220 special tax assessment
Community Details
Overview
- Optional Additional Fees: 100
- $100 in other mandatory fees
- $100 Mandatory Fee
- Master Insurance
- $250 Secondary HOA Transfer Fee
- Property managed by Associa (775)626-7333
- On-Site Maintenance
Recreation
- Community Pool
Security
- Gated Community
- Fire and Smoke Detector
Ownership History
Purchase Details
Purchase Details
Home Financials for this Owner
Home Financials are based on the most recent Mortgage that was taken out on this home.Purchase Details
Home Financials for this Owner
Home Financials are based on the most recent Mortgage that was taken out on this home.Purchase Details
Home Financials for this Owner
Home Financials are based on the most recent Mortgage that was taken out on this home.Purchase Details
Purchase Details
Purchase Details
Home Financials for this Owner
Home Financials are based on the most recent Mortgage that was taken out on this home.Map
Similar Homes in Reno, NV
Home Values in the Area
Average Home Value in this Area
Purchase History
| Date | Type | Sale Price | Title Company |
|---|---|---|---|
| Quit Claim Deed | -- | None Listed On Document | |
| Bargain Sale Deed | -- | Stewart Title | |
| Bargain Sale Deed | $172,000 | Stewart Title | |
| Bargain Sale Deed | $43,000 | Western Title Co | |
| Trustee Deed | $34,000 | None Available | |
| Warranty Deed | $29,500 | Accommodation | |
| Deed | $39,500 | Stewart Title |
Mortgage History
| Date | Status | Loan Amount | Loan Type |
|---|---|---|---|
| Previous Owner | $129,000 | New Conventional | |
| Previous Owner | $34,400 | New Conventional | |
| Previous Owner | $35,550 | No Value Available |
Property History
| Date | Event | Price | Change | Sq Ft Price |
|---|---|---|---|---|
| 05/20/2024 05/20/24 | Sold | $172,000 | -10.7% | $185 / Sq Ft |
| 04/17/2024 04/17/24 | Pending | -- | -- | -- |
| 03/13/2024 03/13/24 | For Sale | $192,600 | +347.9% | $208 / Sq Ft |
| 04/30/2015 04/30/15 | Sold | $43,000 | 0.0% | $46 / Sq Ft |
| 03/09/2015 03/09/15 | Pending | -- | -- | -- |
| 09/15/2014 09/15/14 | For Sale | $43,000 | -- | $46 / Sq Ft |
Tax History
| Year | Tax Paid | Tax Assessment Tax Assessment Total Assessment is a certain percentage of the fair market value that is determined by local assessors to be the total taxable value of land and additions on the property. | Land | Improvement |
|---|---|---|---|---|
| 2025 | $226 | $29,642 | $13,055 | $16,587 |
| 2024 | $226 | $32,157 | $14,700 | $17,457 |
| 2023 | $220 | $29,723 | $13,965 | $15,758 |
| 2022 | $214 | $24,867 | $10,955 | $13,912 |
| 2021 | $207 | $21,702 | $7,560 | $14,142 |
| 2020 | $198 | $22,038 | $7,525 | $14,513 |
| 2019 | $193 | $20,953 | $6,580 | $14,373 |
| 2018 | $187 | $18,013 | $3,780 | $14,233 |
| 2017 | $181 | $17,512 | $3,185 | $14,327 |
| 2016 | $177 | $10,757 | $2,555 | $8,202 |
| 2015 | -- | $10,116 | $1,680 | $8,436 |
| 2014 | $903 | $9,798 | $1,645 | $8,153 |
| 2013 | -- | $4,546 | $840 | $3,706 |
Source: Northern Nevada Regional MLS
MLS Number: 240002577
APN: 004-381-37
- 2555 Clear Acre Ln Unit 73
- 2555 Clear Acre Ln Unit 29-2
- 2555 Clear Acre Ln Unit 15-3
- 2555 Clear Acre Ln Unit 9-3
- 2555 Clear Acre Ln Unit 93-3
- 2555 Clear Acre Ln Unit 89/2
- 2555 Clear Acre Ln Unit 202
- 2500 Tripp Dr
- 2375 Tripp Dr Unit 10
- 2375 Tripp Dr Unit 2
- 2375 Tripp Dr Unit 6
- 2375 Tripp Dr
- 2375 Tripp Dr Unit 9
- 1481 Selmi Dr
- 2065 Wedekind Rd
- 2285 Patton Dr
- 2704 Zinnia Dr
- 2198 Camellia Dr
- 2151 Patton Dr
- 3415 Clear Acre Ln
