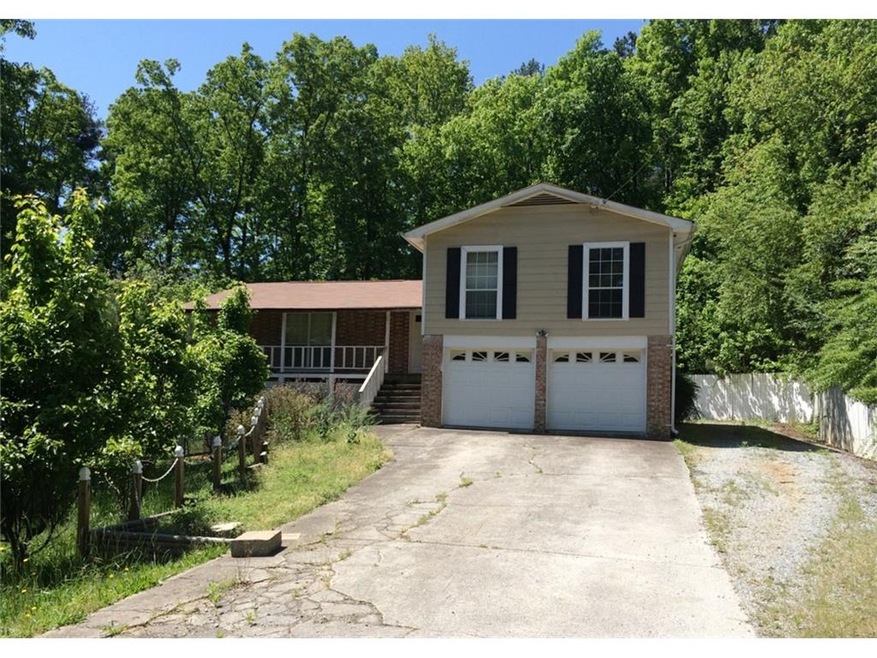2555 Davenport Rd Duluth, GA 30096
Highlights
- Open-Concept Dining Room
- Deck
- Wooded Lot
- B.B. Harris Elementary School Rated A
- Private Lot
- Traditional Architecture
About This Home
As of August 2016Amazing opportunity to own this 3 Bedroom 2 Bath Home. Close to Shopping, Restaurants and minutes to I-85. Home is ready for your personal touches! Hardwood Floors on the Main Level. Storage galore in this home with a Full Finished Basement with partial bath! Front Porch and Rear Deck to relax. Large Private Fenced Wooded Backyard. Home sold AS-IS No Request for Repairs. So much potential with the endless possibilities with this Property. A MUST SEE!
Home Details
Home Type
- Single Family
Est. Annual Taxes
- $1,653
Year Built
- Built in 1972
Lot Details
- Fenced
- Private Lot
- Level Lot
- Wooded Lot
- Garden
Parking
- 2 Car Attached Garage
- Driveway Level
Home Design
- Traditional Architecture
- Composition Roof
- Three Sided Brick Exterior Elevation
Interior Spaces
- 1,979 Sq Ft Home
- 2-Story Property
- Roommate Plan
- Ceiling height of 9 feet on the main level
- Family Room
- Open-Concept Dining Room
- Game Room
- Laundry in Garage
Kitchen
- Open to Family Room
- Eat-In Kitchen
- Breakfast Bar
- Gas Range
- Dishwasher
- Laminate Countertops
- Wood Stained Kitchen Cabinets
Flooring
- Wood
- Carpet
Bedrooms and Bathrooms
- 3 Bedrooms
- Shower Only
Finished Basement
- Basement Fills Entire Space Under The House
- Stubbed For A Bathroom
Outdoor Features
- Deck
- Front Porch
Schools
- Harris Elementary School
- Duluth Middle School
- Duluth High School
Utilities
- Forced Air Heating and Cooling System
- Heating System Uses Natural Gas
- Gas Water Heater
Community Details
- Stephens Hill Subdivision
Listing and Financial Details
- Legal Lot and Block 1 / E
- Assessor Parcel Number R6235 017
Ownership History
Purchase Details
Home Financials for this Owner
Home Financials are based on the most recent Mortgage that was taken out on this home.Purchase Details
Home Financials for this Owner
Home Financials are based on the most recent Mortgage that was taken out on this home.Purchase Details
Purchase Details
Home Financials for this Owner
Home Financials are based on the most recent Mortgage that was taken out on this home.Purchase Details
Map
Home Values in the Area
Average Home Value in this Area
Purchase History
| Date | Type | Sale Price | Title Company |
|---|---|---|---|
| Warranty Deed | $175,000 | -- | |
| Warranty Deed | $137,000 | -- | |
| Warranty Deed | $113,232 | -- | |
| Warranty Deed | $130,000 | -- | |
| Warranty Deed | -- | -- |
Mortgage History
| Date | Status | Loan Amount | Loan Type |
|---|---|---|---|
| Open | $157,500 | No Value Available | |
| Previous Owner | $104,000 | No Value Available | |
| Previous Owner | $13,000 | Stand Alone Second | |
| Previous Owner | $37,500 | Stand Alone Second | |
| Previous Owner | $117,500 | No Value Available |
Property History
| Date | Event | Price | Change | Sq Ft Price |
|---|---|---|---|---|
| 08/26/2016 08/26/16 | Sold | $175,000 | -2.8% | $88 / Sq Ft |
| 07/10/2016 07/10/16 | Pending | -- | -- | -- |
| 06/18/2016 06/18/16 | Price Changed | $180,000 | -2.7% | $91 / Sq Ft |
| 05/25/2016 05/25/16 | Price Changed | $185,000 | -2.1% | $93 / Sq Ft |
| 05/18/2016 05/18/16 | For Sale | $189,000 | +38.0% | $96 / Sq Ft |
| 06/08/2015 06/08/15 | Sold | $137,000 | +2.3% | $69 / Sq Ft |
| 05/22/2015 05/22/15 | Pending | -- | -- | -- |
| 05/08/2015 05/08/15 | For Sale | $133,900 | -- | $68 / Sq Ft |
Tax History
| Year | Tax Paid | Tax Assessment Tax Assessment Total Assessment is a certain percentage of the fair market value that is determined by local assessors to be the total taxable value of land and additions on the property. | Land | Improvement |
|---|---|---|---|---|
| 2023 | $5,858 | $137,680 | $22,000 | $115,680 |
| 2022 | $5,291 | $137,680 | $22,000 | $115,680 |
| 2021 | $3,899 | $97,200 | $16,000 | $81,200 |
| 2020 | $3,920 | $97,200 | $16,000 | $81,200 |
| 2019 | $3,585 | $91,840 | $14,800 | $77,040 |
| 2018 | $3,011 | $75,400 | $14,800 | $60,600 |
| 2016 | $2,079 | $54,800 | $12,000 | $42,800 |
| 2015 | $1,588 | $46,440 | $8,000 | $38,440 |
| 2014 | $1,826 | $46,440 | $8,000 | $38,440 |
Source: First Multiple Listing Service (FMLS)
MLS Number: 5537187
APN: 6-235-017
- 3125 Cardinal Lake Cir
- 3601 Gainesway Trace
- 2394 Elkhorn Terrace
- 2705 Rhoanoke Dr
- 3151 Amesbury Way
- 3167 Moor View Rd Unit 35
- 2564 Wren Ave NW
- 2957 Sunset St
- 2601 Garland Way
- 3011 Oak Hampton Ct
- 3826 Dandridge Way
- 3828 Dandridge Way
- 2640 Garland Way
- 4031 E Meadow Dr Unit 1
- 2347 Fawn Hollow Ct Unit 1
- 3285 Rollingbrook Way
- 3407 Larch Pine Dr
- 0000 Oriole Ln NW
- 2976 Nelson Dr

