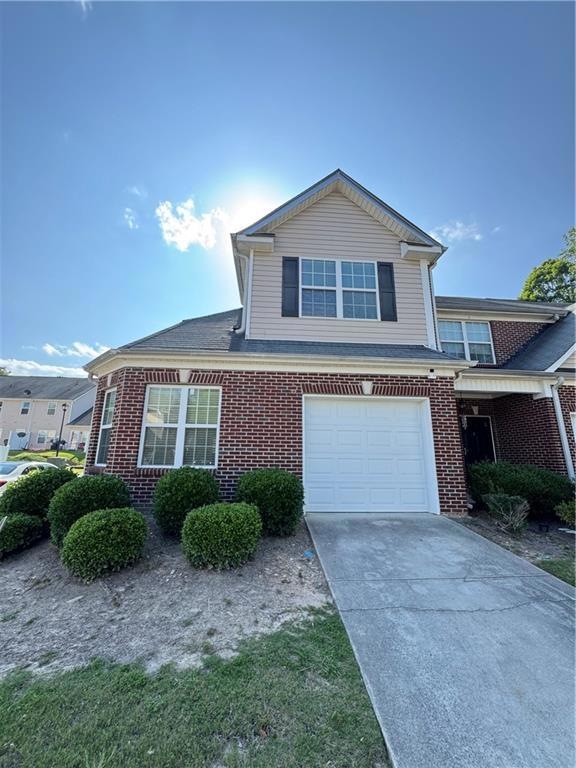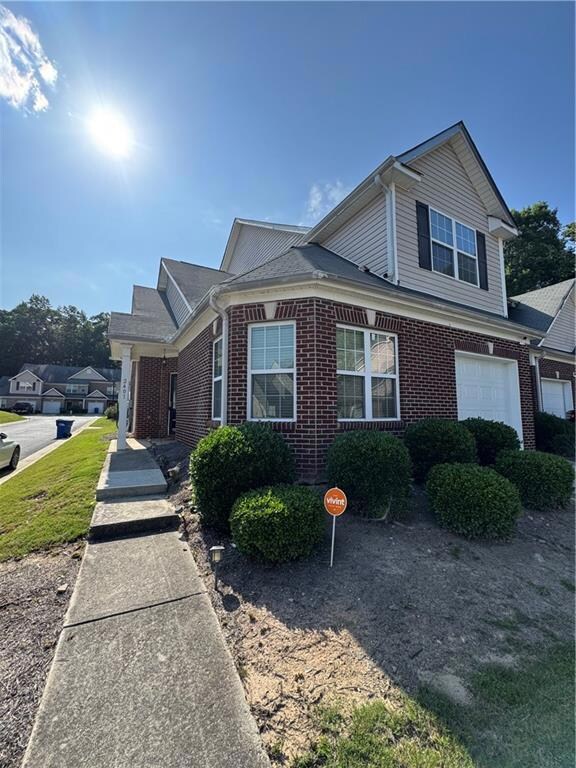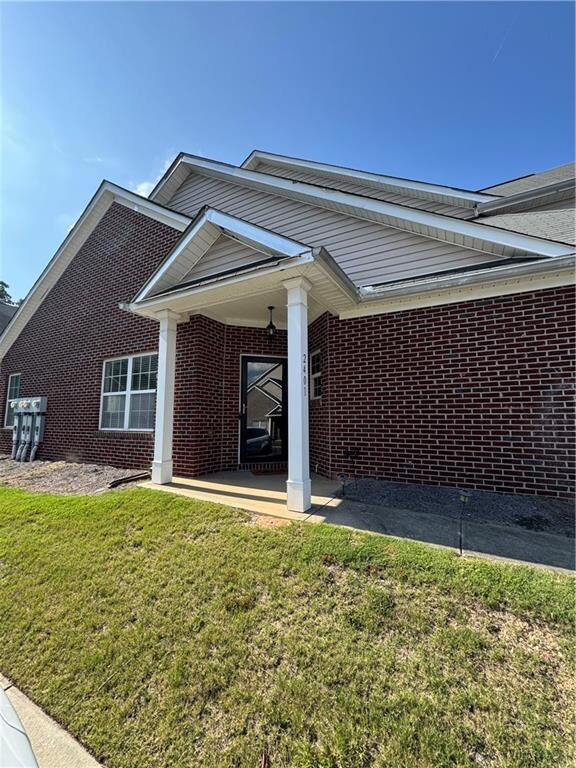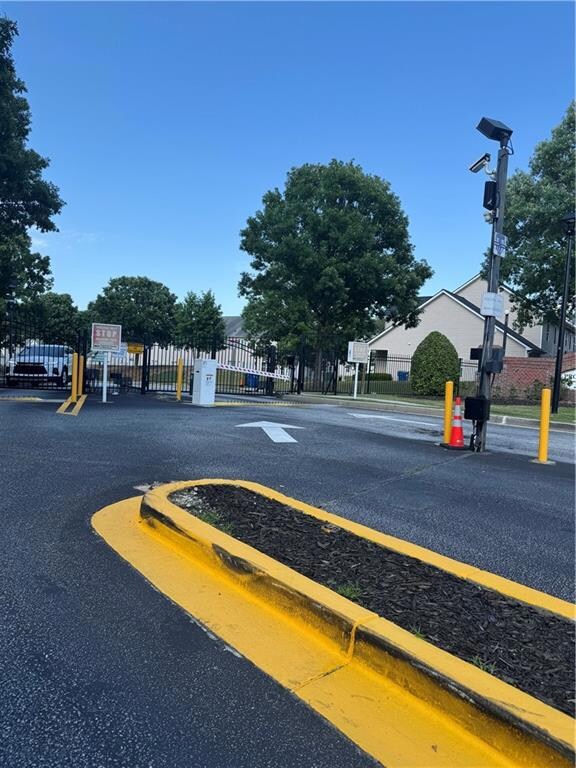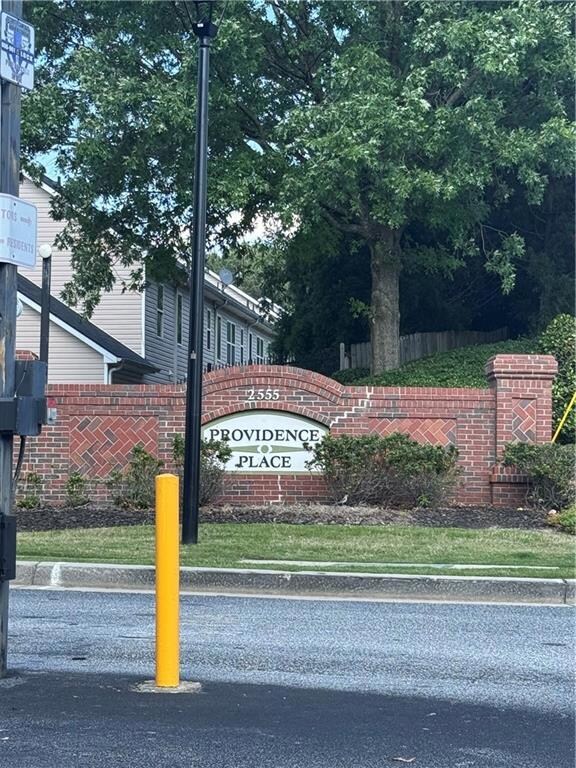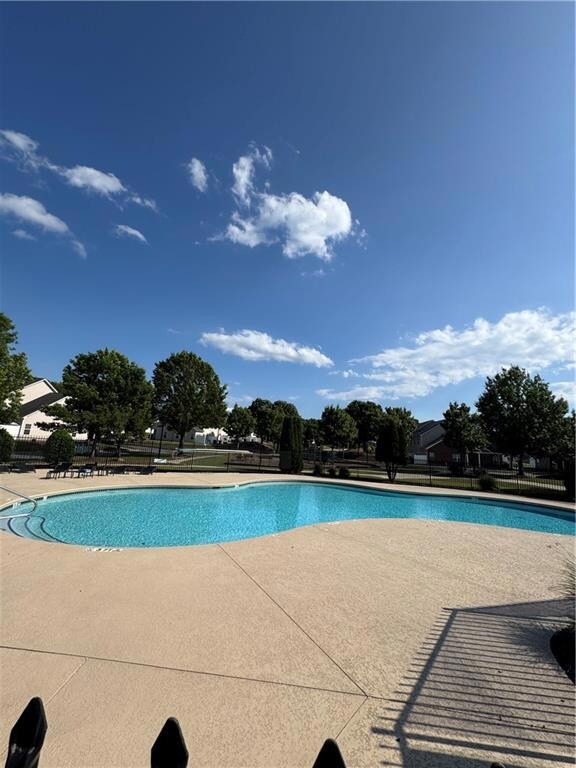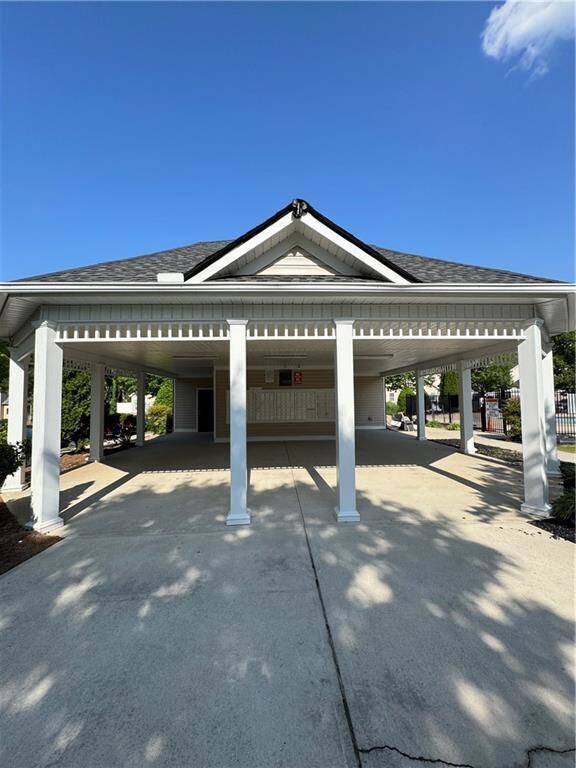2555 Flat Shoals Rd Unit 2401 College Park, GA 30349
Highlights
- Open-Concept Dining Room
- Gated Community
- Property is near public transit
- No Units Above
- View of Trees or Woods
- Vaulted Ceiling
About This Home
Welcome to this well-maintained end-unit townhome in the exclusive gated community of Providence Place in College Park. The community offers a large pool, recreation and playground areas. The community also provides an HOA that includes maintenance-free living of lawn service, exterior maintenance, and trash. This beautiful townhome features modern living and a convenient single-car garage. This charming property boasts spacious interiors, including 3 bedrooms and 2.5 bathrooms. Enjoy a cozy living room perfect for relaxation and entertainment, a well-appointed kitchen with sleek appliances, and a dining area bathed in natural light. Retreat to the serene master suite with a luxurious ensuite bathroom with a double vanity, separate shower, and relaxing garden tub as well as a spacious walk-in closet on the main level. The upstairs landing area features the perfect size built-in desk for a home office. Relax and unwind on the peaceful rear patio. For your convenience, this community is located near restaurants, shopping, pharmacies, public transportation, and minutes from interstates I-85, I-285 and only 8.4miles to Atlanta Airport and 15miles to downtown Atlanta. With its pristine condition and desirable location, this townhome is an ideal place to call home. Housing vouchers welcome!
Townhouse Details
Home Type
- Townhome
Year Built
- Built in 2005
Lot Details
- 2,962 Sq Ft Lot
- Lot Dimensions are 31x86x30x86
- No Units Above
- End Unit
- No Units Located Below
- Private Entrance
- Level Lot
Parking
- 1 Car Attached Garage
- Parking Accessed On Kitchen Level
- Garage Door Opener
Home Design
- Patio Home
- Garden Home
- Composition Roof
- Vinyl Siding
- Brick Front
Interior Spaces
- 1,612 Sq Ft Home
- 2-Story Property
- Furniture Can Be Negotiated
- Tray Ceiling
- Vaulted Ceiling
- Ceiling Fan
- Double Pane Windows
- Insulated Windows
- Private Rear Entry
- Open-Concept Dining Room
- Home Office
- Views of Woods
- Pull Down Stairs to Attic
Kitchen
- Eat-In Kitchen
- <<microwave>>
- Dishwasher
- Wood Stained Kitchen Cabinets
- Disposal
Flooring
- Wood
- Carpet
- Ceramic Tile
Bedrooms and Bathrooms
- 3 Bedrooms | 1 Primary Bedroom on Main
- Walk-In Closet
- Double Vanity
- Separate Shower in Primary Bathroom
Laundry
- Laundry in Kitchen
- Dryer
- Washer
Home Security
- Security System Owned
- Security Gate
Outdoor Features
- Patio
Location
- Property is near public transit
- Property is near schools
- Property is near shops
Schools
- Bethune - College Park Elementary School
- Mcnair - Fulton Middle School
- Banneker High School
Utilities
- Central Heating and Cooling System
- Electric Water Heater
- Cable TV Available
Listing and Financial Details
- Security Deposit $3,100
- 12 Month Lease Term
- $38 Application Fee
- Assessor Parcel Number 13 0125 LL1960
Community Details
Overview
- Property has a Home Owners Association
- Application Fee Required
- Providence Place Subdivision
Recreation
- Community Playground
- Community Pool
Security
- Gated Community
- Carbon Monoxide Detectors
- Fire and Smoke Detector
Map
Source: First Multiple Listing Service (FMLS)
MLS Number: 7586135
- 2555 Flat Shoals Rd Unit 1104
- 2555 Flat Shoals Rd Unit 2006
- 2555 Flat Shoals Rd Unit 3405
- 2555 Flat Shoals Rd Unit 1705
- 2555 Flat Shoals Rd Unit 1801
- 6022 Centennial Run
- 0 Flat Shoals Rd Unit 7513975
- 0 Flat Shoals Rd Unit 10214526
- 6085 Dunbritan Ln
- 6001 Oak Bend Ct
- 6026 Oak Bend Ct
- 2739 Carriage Ln
- 6048 Oak Bend Ct
- 2765 Old Farm Rd
- 2765 Ocean Valley Dr
- 2764 Ocean Valley Dr
- 5940 Hampton Ct
- 2540 Picardy Cir N Unit B
- 6094 Centennial Run
- 369 Centennial Olym Dr NW Unit 1216
- 6140 Hillandale Dr
- 6125 Hemperly Rd
- 6066 Oak Bend Ct
- 3465 Shoal Oak Ct
- 5895 Hampton Ct
- 6635 Emerald Pointe Cir
- 810 Old Rocky Rd
- 2295 Burdett Ridge Dr
- 2455 Cheryl Lynne Ln
- 480 Burdett Ridge Ct
- 2984 Falling Water Point
- 2733 Rocky Ct
- 6327 Olmadison Place
- 5636 One Lake Way
- 2056 Sitser Ln Unit C
- 5787 Summerglen Ln
- 2233 Bigwood Trail
- 5786 Deerfield Trail
