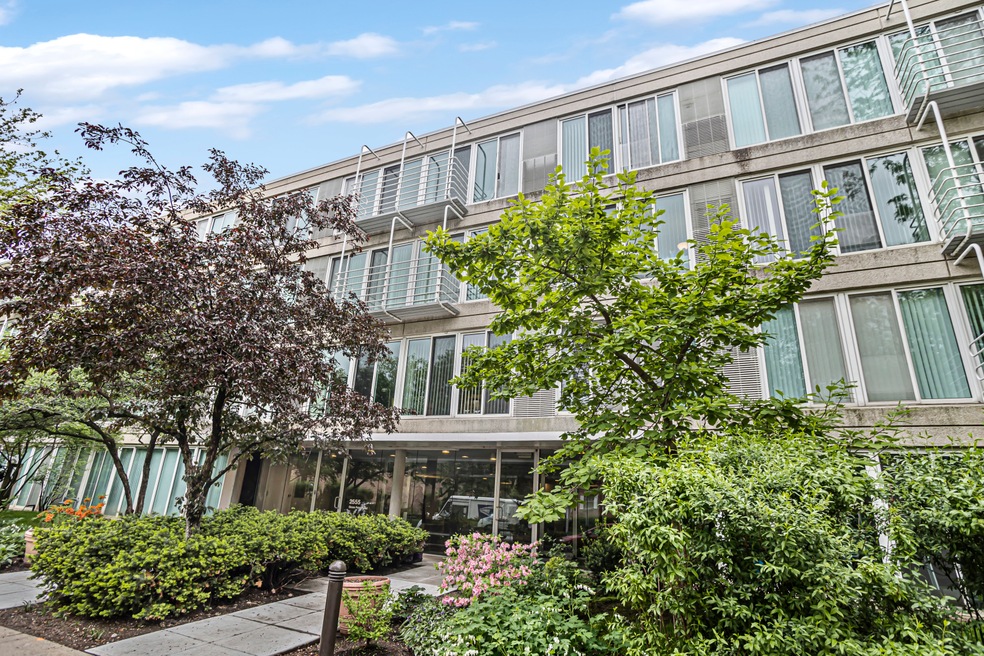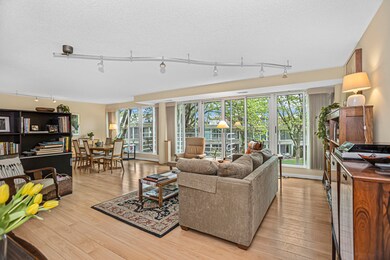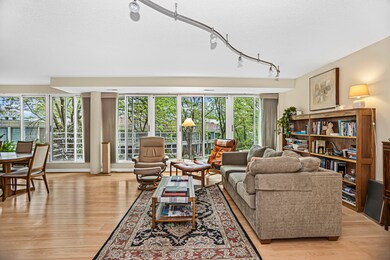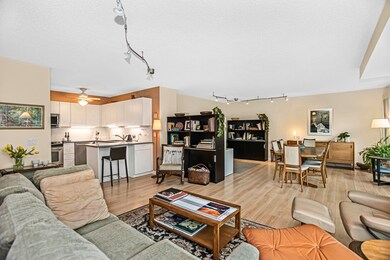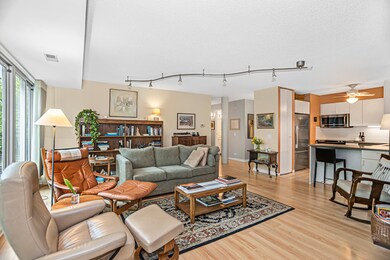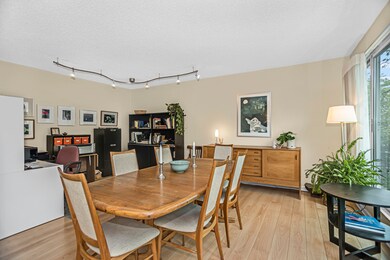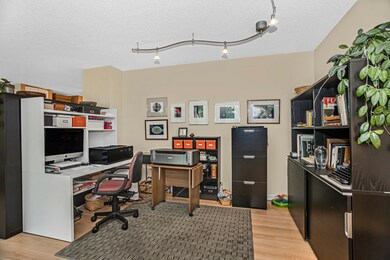
2555 Gross Point Rd Unit 209 Evanston, IL 60201
Central Street NeighborhoodEstimated Value: $380,812 - $394,000
Highlights
- Fitness Center
- Open Floorplan
- Elevator
- Willard Elementary School Rated A-
- Community Indoor Pool
- Stainless Steel Appliances
About This Home
As of June 2024Enjoy unparalleled comfort and convenience in this rarely available 2nd floor unit, flooded with natural light from the wall of east facing windows. The expansive living room seamlessly transitions into a large dining area-perfect for festive gatherings and intimate dinners. The bright updated kitchen is equipped with newer stainless steel appliances, breakfast bar, quartz counter top and ample cabinet space. Two well-appointed bedrooms feature excellent closet space. The primary bedroom boasts a deep walk-in closet and ensuite bath with tub and good counter space. Second bath features a walk-in shower. Savor your morning coffee or unwind with an evening glass of wine on the east-facing balcony, overlooking the pond and lush landscaping. You will enjoy birds singing almost all year long. Other features include a newer in-unit washer/dryer, heated garage space, and storage locker. Popular elevator building with exercise room, indoor pool and hot tub. Pets allowed. Strong reserves ($400,000) Unit is on quiet side of building, not facing Gross Point Road. Multiple Offers received. Highest and best by Monday 5/20 at 5 p.m.
Last Agent to Sell the Property
Jameson Sotheby's International Realty License #475155316 Listed on: 05/15/2024

Property Details
Home Type
- Condominium
Est. Annual Taxes
- $4,975
Year Built
- Built in 1990
Lot Details
- 5
HOA Fees
- $576 Monthly HOA Fees
Parking
- 1 Car Attached Garage
- Heated Garage
- Parking Included in Price
Home Design
- Brick Exterior Construction
Interior Spaces
- 1,100 Sq Ft Home
- 4-Story Property
- Open Floorplan
- Blinds
- Entrance Foyer
- Storage
Kitchen
- Range
- Microwave
- Dishwasher
- Stainless Steel Appliances
Bedrooms and Bathrooms
- 2 Bedrooms
- 2 Potential Bedrooms
- Walk-In Closet
- 2 Full Bathrooms
- Separate Shower
Laundry
- Laundry in unit
- Dryer
- Washer
Outdoor Features
- Balcony
Schools
- Willard Elementary School
- Haven Middle School
- Evanston Twp High School
Utilities
- Central Air
- Heating Available
- Lake Michigan Water
Listing and Financial Details
- Senior Tax Exemptions
- Homeowner Tax Exemptions
Community Details
Overview
- Association fees include water, insurance, security, exercise facilities, pool, exterior maintenance, lawn care, scavenger, snow removal
- 118 Units
- Stephanie Rosen Association, Phone Number (847) 432-1600
- Condo
- Property managed by Premier Management Company
Amenities
- Elevator
- Lobby
- Community Storage Space
Recreation
- Fitness Center
- Community Indoor Pool
Pet Policy
- Dogs and Cats Allowed
Security
- Resident Manager or Management On Site
Ownership History
Purchase Details
Home Financials for this Owner
Home Financials are based on the most recent Mortgage that was taken out on this home.Purchase Details
Home Financials for this Owner
Home Financials are based on the most recent Mortgage that was taken out on this home.Purchase Details
Purchase Details
Purchase Details
Home Financials for this Owner
Home Financials are based on the most recent Mortgage that was taken out on this home.Purchase Details
Home Financials for this Owner
Home Financials are based on the most recent Mortgage that was taken out on this home.Purchase Details
Home Financials for this Owner
Home Financials are based on the most recent Mortgage that was taken out on this home.Similar Homes in Evanston, IL
Home Values in the Area
Average Home Value in this Area
Purchase History
| Date | Buyer | Sale Price | Title Company |
|---|---|---|---|
| Lesley Peters Living Trust | $377,000 | None Listed On Document | |
| Lung Eric R | $215,500 | None Available | |
| Chicago Title Land Trust Company | -- | Chicago Title Land Trust Co | |
| King William | $305,000 | Chicago Title Insurance Co | |
| Bouret Christiane | $261,000 | -- | |
| Thompson Esme | $223,000 | Stewart Title | |
| Chen Charles | $215,000 | Burnet Title Llc |
Mortgage History
| Date | Status | Borrower | Loan Amount |
|---|---|---|---|
| Open | Lesley Peters Living Trust | $226,600 | |
| Previous Owner | King William | $244,000 | |
| Previous Owner | King William | $45,750 | |
| Previous Owner | Bouret Christiane | $50,000 | |
| Previous Owner | Bouret Christiane | $208,800 | |
| Previous Owner | Thompson Esme | $211,850 | |
| Previous Owner | Chen Charles | $172,000 | |
| Closed | Chen Charles | $32,250 |
Property History
| Date | Event | Price | Change | Sq Ft Price |
|---|---|---|---|---|
| 06/26/2024 06/26/24 | Sold | $376,600 | +7.6% | $342 / Sq Ft |
| 05/21/2024 05/21/24 | Pending | -- | -- | -- |
| 05/14/2024 05/14/24 | For Sale | $350,000 | +62.4% | $318 / Sq Ft |
| 01/16/2013 01/16/13 | Sold | $215,500 | +8.3% | -- |
| 12/17/2012 12/17/12 | Pending | -- | -- | -- |
| 09/25/2012 09/25/12 | Price Changed | $199,000 | -7.4% | -- |
| 07/11/2012 07/11/12 | For Sale | $215,000 | -- | -- |
Tax History Compared to Growth
Tax History
| Year | Tax Paid | Tax Assessment Tax Assessment Total Assessment is a certain percentage of the fair market value that is determined by local assessors to be the total taxable value of land and additions on the property. | Land | Improvement |
|---|---|---|---|---|
| 2024 | $5,793 | $29,895 | $2,837 | $27,058 |
| 2023 | $5,514 | $29,895 | $2,837 | $27,058 |
| 2022 | $5,514 | $29,895 | $2,837 | $27,058 |
| 2021 | $4,975 | $24,741 | $1,891 | $22,850 |
| 2020 | $5,016 | $24,741 | $1,891 | $22,850 |
| 2019 | $4,907 | $27,118 | $1,891 | $25,227 |
| 2018 | $4,127 | $21,248 | $1,547 | $19,701 |
| 2017 | $4,246 | $21,248 | $1,547 | $19,701 |
| 2016 | $4,503 | $21,248 | $1,547 | $19,701 |
| 2015 | $3,799 | $17,984 | $1,289 | $16,695 |
| 2014 | $3,783 | $17,984 | $1,289 | $16,695 |
| 2013 | $3,705 | $17,984 | $1,289 | $16,695 |
Agents Affiliated with this Home
-
Carol Bild

Seller's Agent in 2024
Carol Bild
Jameson Sotheby's International Realty
(224) 875-2400
2 in this area
9 Total Sales
-
Kevin Rutherford

Buyer's Agent in 2024
Kevin Rutherford
Baird Warner
(847) 800-6671
4 in this area
40 Total Sales
-
Lindy Goss

Seller's Agent in 2013
Lindy Goss
Baird Warner
(847) 217-1989
12 in this area
123 Total Sales
Map
Source: Midwest Real Estate Data (MRED)
MLS Number: 12054403
APN: 10-10-201-077-1040
- 2525 Wellington Ct Unit W307
- 9911 Kedvale Ave
- 9907 Kedvale Ave
- 9835 Keeler Ave
- 2430 Hastings Ave
- 3233 Park Place
- 2309 Crawford Ave
- 2343 Hastings Ave
- 2546 Marcy Ave
- 9633 Karlov Ave
- 300 Hollywood Ct
- 221 Pin Oak Dr Unit 221
- 2040 Old Glenview Rd
- 320 Vista Dr
- 9617 Tripp Ave
- 2120 Wilmette Ave
- 146 Sterling Ln
- 338 Wilshire Dr E
- 2028 Wilmette Ave
- 9546 Springfield Ave
- 2555 Gross Point Rd Unit 110
- 2555 Gross Point Rd Unit 406
- 2555 Gross Point Rd Unit 407
- 2555 Gross Point Rd Unit 410
- 2555 Gross Point Rd Unit 205
- 2555 Gross Point Rd Unit 400
- 2555 Gross Point Rd Unit 411
- 2555 Gross Point Rd Unit 202
- 2555 Gross Point Rd Unit 308
- 2555 Gross Point Rd Unit 412
- 2555 Gross Point Rd Unit 105
- 2555 Gross Point Rd Unit 404
- 2555 Gross Point Rd Unit 403
- 2555 Gross Point Rd Unit 307
- 2555 Gross Point Rd Unit 306
- 2555 Gross Point Rd Unit 305
- 2555 Gross Point Rd Unit 301
- 2555 Gross Point Rd Unit 212
- 2555 Gross Point Rd Unit 203
- 2555 Gross Point Rd Unit 201
