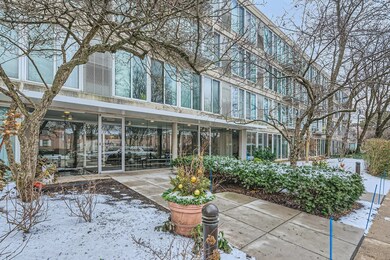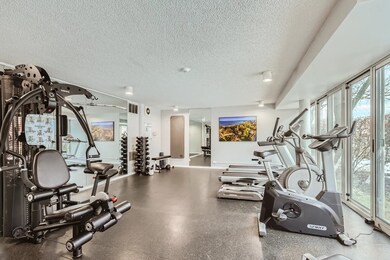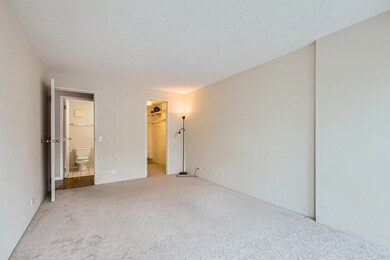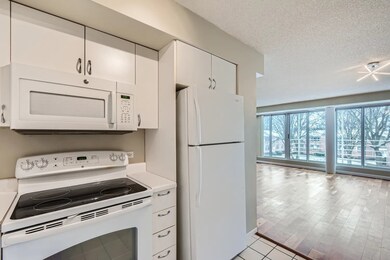
2555 Gross Point Rd Unit 300 Evanston, IL 60201
Central Street NeighborhoodHighlights
- Fitness Center
- Landscaped Professionally
- Pond
- Willard Elementary School Rated A-
- Lock-and-Leave Community
- Community Indoor Pool
About This Home
As of March 2025PRICE REDUCTION TO FAST SALE..... Delightful condo waiting for you! Ideal split-bedroom floor plan! Tasteful decor. Spacious, light-filled LR/DR combo with newer chandelier & wall of windows. Sparkling kitchen has all appliances you need: stove, microwave, refrigerator, dishwasher, disposal. Newer ceiling light. Each large BR has a walk-in closet. Both baths have impeccable faucets, light fixtures, hardware, towel bars. Master Bath includes a shower in the tub. Hall Bath near guest room has shower stall - no tub. Large foyer with double closets, newer light fixture, & for your facility stack laundry in separate closet. Enjoy amazing, gorgeous sunsets from Juliet balcony. Unit #300 includes heated garage space #74 (a limited common element) & storage closet #300. See Additional Information for specifics on improvements. Taxes do not include any exemptions.
Last Agent to Sell the Property
Gil & Gil Group Corp. License #475114629 Listed on: 12/27/2024
Property Details
Home Type
- Condominium
Est. Annual Taxes
- $6,495
Year Built
- Built in 1991
Lot Details
- Landscaped Professionally
HOA Fees
- $540 Monthly HOA Fees
Parking
- 1 Car Attached Garage
- Heated Garage
- Garage Transmitter
- Garage Door Opener
- Parking Included in Price
Interior Spaces
- 1,100 Sq Ft Home
- 4-Story Property
- Entrance Foyer
- Family Room
- Combination Dining and Living Room
- Storage
Kitchen
- Range
- Microwave
- Dishwasher
- Disposal
Flooring
- Carpet
- Ceramic Tile
Bedrooms and Bathrooms
- 2 Bedrooms
- 2 Potential Bedrooms
- Walk-In Closet
- 2 Full Bathrooms
Laundry
- Laundry Room
- Dryer
- Washer
Accessible Home Design
- Halls are 36 inches wide or more
- Accessibility Features
- No Interior Steps
Outdoor Features
- Pond
- Balcony
- Patio
Schools
- Willard Elementary School
- Haven Middle School
Utilities
- Forced Air Heating and Cooling System
- Heating System Uses Natural Gas
- Individual Controls for Heating
- Lake Michigan Water
Community Details
Overview
- Association fees include water, parking, insurance, exercise facilities, pool, exterior maintenance, lawn care, scavenger, snow removal
- 49 Units
- Stephanie P. Rosen Association, Phone Number (847) 432-1600
- Mid-Rise Condominium
- North Pointe Subdivision
- Property managed by Premier Management Services, Inc.
- Lock-and-Leave Community
Amenities
- Common Area
- Party Room
- Elevator
Recreation
- Fitness Center
- Community Indoor Pool
Pet Policy
- Limit on the number of pets
- Dogs and Cats Allowed
Security
- Resident Manager or Management On Site
Ownership History
Purchase Details
Home Financials for this Owner
Home Financials are based on the most recent Mortgage that was taken out on this home.Purchase Details
Home Financials for this Owner
Home Financials are based on the most recent Mortgage that was taken out on this home.Purchase Details
Similar Homes in Evanston, IL
Home Values in the Area
Average Home Value in this Area
Purchase History
| Date | Type | Sale Price | Title Company |
|---|---|---|---|
| Warranty Deed | $315,000 | Chicago Title | |
| Deed | $225,000 | None Available | |
| Interfamily Deed Transfer | -- | None Available |
Mortgage History
| Date | Status | Loan Amount | Loan Type |
|---|---|---|---|
| Previous Owner | $199,500 | New Conventional | |
| Previous Owner | $202,500 | New Conventional |
Property History
| Date | Event | Price | Change | Sq Ft Price |
|---|---|---|---|---|
| 03/21/2025 03/21/25 | Sold | $315,000 | -4.0% | $286 / Sq Ft |
| 03/06/2025 03/06/25 | Pending | -- | -- | -- |
| 02/21/2025 02/21/25 | Price Changed | $328,000 | -0.3% | $298 / Sq Ft |
| 02/03/2025 02/03/25 | Price Changed | $329,000 | -2.9% | $299 / Sq Ft |
| 12/27/2024 12/27/24 | For Sale | $339,000 | +50.7% | $308 / Sq Ft |
| 05/14/2018 05/14/18 | Sold | $225,000 | -1.7% | $205 / Sq Ft |
| 03/25/2018 03/25/18 | Pending | -- | -- | -- |
| 02/05/2018 02/05/18 | Price Changed | $229,000 | -4.2% | $208 / Sq Ft |
| 09/15/2017 09/15/17 | For Sale | $239,000 | +6.2% | $217 / Sq Ft |
| 08/31/2017 08/31/17 | Off Market | $225,000 | -- | -- |
| 08/11/2017 08/11/17 | For Sale | $239,000 | -- | $217 / Sq Ft |
Tax History Compared to Growth
Tax History
| Year | Tax Paid | Tax Assessment Tax Assessment Total Assessment is a certain percentage of the fair market value that is determined by local assessors to be the total taxable value of land and additions on the property. | Land | Improvement |
|---|---|---|---|---|
| 2024 | $6,495 | $26,829 | $2,546 | $24,283 |
| 2023 | $6,232 | $26,829 | $2,546 | $24,283 |
| 2022 | $6,232 | $26,829 | $2,546 | $24,283 |
| 2021 | $5,892 | $22,204 | $1,697 | $20,507 |
| 2020 | $5,814 | $22,204 | $1,697 | $20,507 |
| 2019 | $5,702 | $24,337 | $1,697 | $22,640 |
| 2018 | $5,224 | $19,068 | $1,388 | $17,680 |
| 2017 | $5,336 | $19,068 | $1,388 | $17,680 |
| 2016 | $5,061 | $19,068 | $1,388 | $17,680 |
| 2015 | $4,546 | $16,139 | $1,157 | $14,982 |
| 2014 | $4,496 | $16,139 | $1,157 | $14,982 |
| 2013 | $4,437 | $16,139 | $1,157 | $14,982 |
Agents Affiliated with this Home
-
Nelson Sosa

Seller's Agent in 2025
Nelson Sosa
Gil & Gil Group Corp.
(312) 259-3785
1 in this area
52 Total Sales
-
Nicki DeVine

Buyer's Agent in 2025
Nicki DeVine
Jameson Sotheby's International Realty
(847) 571-2170
7 in this area
23 Total Sales
-
Julie McWilliams

Seller's Agent in 2018
Julie McWilliams
Berkshire Hathaway HomeServices Chicago
(847) 224-5820
2 in this area
18 Total Sales
-
Joanne Zolomij

Buyer's Agent in 2018
Joanne Zolomij
Berkshire Hathaway HomeServices Chicago
(847) 507-7203
2 in this area
17 Total Sales
Map
Source: Midwest Real Estate Data (MRED)
MLS Number: 12261022
APN: 10-10-201-077-1043
- 2525 Wellington Ct Unit W307
- 9911 Kedvale Ave
- 9907 Kedvale Ave
- 9835 Keeler Ave
- 2430 Hastings Ave
- 3233 Park Place
- 2309 Crawford Ave
- 2343 Hastings Ave
- 2546 Marcy Ave
- 9633 Karlov Ave
- 300 Hollywood Ct
- 221 Pin Oak Dr Unit 221
- 320 Vista Dr
- 9617 Tripp Ave
- 2120 Wilmette Ave
- 146 Sterling Ln
- 338 Wilshire Dr E
- 2028 Wilmette Ave
- 9546 Springfield Ave
- 9535 Harding Ave






