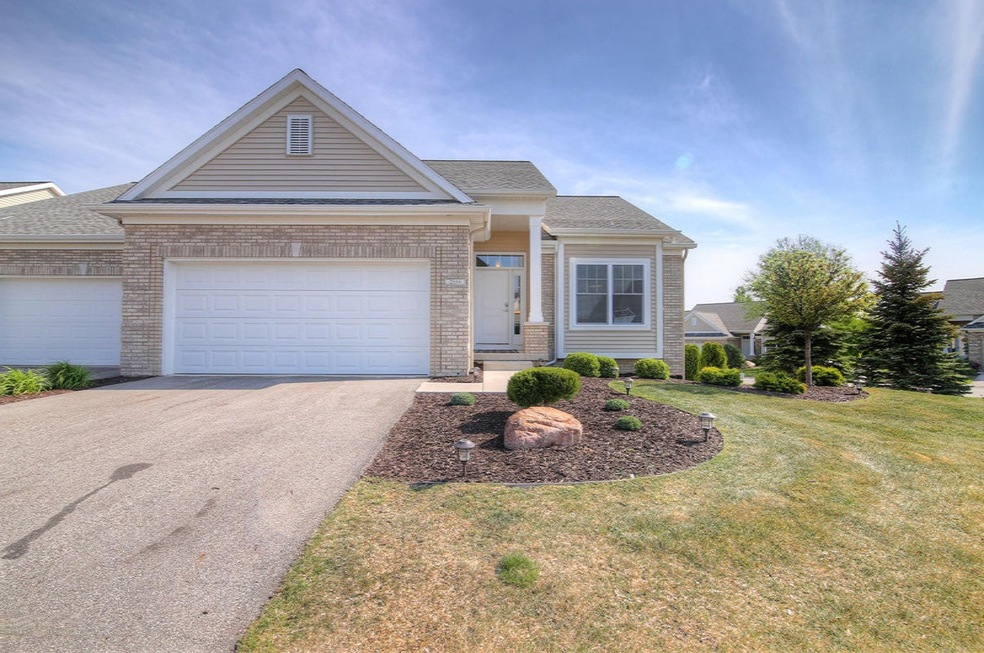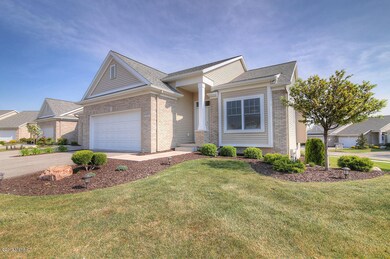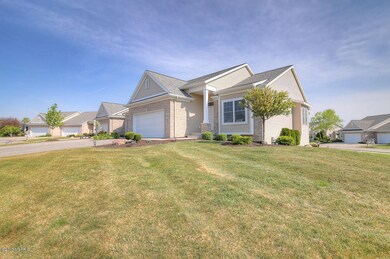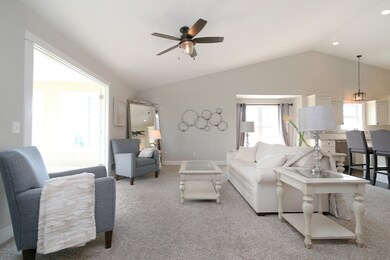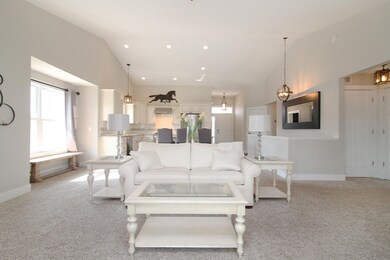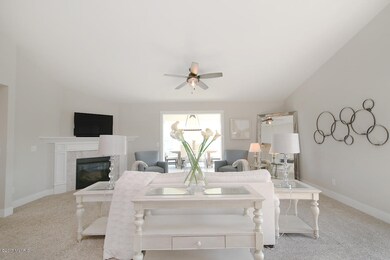
2555 McBrayer Ct SE Unit 59 Caledonia, MI 49316
Estimated Value: $362,000 - $404,000
Highlights
- Clubhouse
- Deck
- Wood Flooring
- Explorer Elementary School Rated A-
- Recreation Room
- Sun or Florida Room
About This Home
As of June 2017Immaculate, Modern, High-End are all words to describe this move in ready, Condo. From the Engineered Hardwood floors, to the Granite countertops & Jenn-Air Professional Grade Appliances, this condos oozes Quality finishes, modern neutral colors and custom light fitments, that all stay with the purchase. Master on the main with backlit tray ceiling and large walk-in closet. Spacious living area, flows off the granite Kitchen Island and into the dining room which is currently set-up in the sunroom. A further bedroom/office on the main and another bedroom with full bath & spacious living area in the basement. Plenty of storage in the unfinished areas of the basement & a 2 car attached garage. Relax on the deck or head to the Clubhouse & take a dip in the pool. Check out the Avalon Pointe Condos at: http://www.avalonpointecondominiums.com/
Last Listed By
Berkshire Hathaway HomeServices Michigan Real Estate (South) License #6501388457 Listed on: 05/18/2017

Property Details
Home Type
- Condominium
Est. Annual Taxes
- $3,316
Year Built
- Built in 2014
Lot Details
- Cul-De-Sac
- Sprinkler System
HOA Fees
- $260 Monthly HOA Fees
Parking
- 2 Car Attached Garage
- Garage Door Opener
Home Design
- Brick Exterior Construction
- Composition Roof
- Vinyl Siding
Interior Spaces
- 1-Story Property
- Ceiling Fan
- Gas Log Fireplace
- Low Emissivity Windows
- Window Treatments
- Window Screens
- Living Room with Fireplace
- Dining Area
- Recreation Room
- Sun or Florida Room
- Laundry on main level
Kitchen
- Range
- Dishwasher
- Kitchen Island
Flooring
- Wood
- Ceramic Tile
Bedrooms and Bathrooms
- 3 Bedrooms | 2 Main Level Bedrooms
- 3 Full Bathrooms
Basement
- Basement Fills Entire Space Under The House
- 1 Bedroom in Basement
- Natural lighting in basement
Outdoor Features
- Deck
- Porch
Utilities
- Forced Air Heating and Cooling System
- Heating System Uses Natural Gas
- Natural Gas Water Heater
- Phone Available
- Cable TV Available
Listing and Financial Details
- Home warranty included in the sale of the property
Community Details
Overview
- Association fees include water, trash, snow removal, sewer, lawn/yard care
- Avalon Pointe Condominiums
Amenities
- Clubhouse
Recreation
- Community Pool
Pet Policy
- Pets Allowed
Ownership History
Purchase Details
Purchase Details
Home Financials for this Owner
Home Financials are based on the most recent Mortgage that was taken out on this home.Purchase Details
Home Financials for this Owner
Home Financials are based on the most recent Mortgage that was taken out on this home.Purchase Details
Home Financials for this Owner
Home Financials are based on the most recent Mortgage that was taken out on this home.Purchase Details
Similar Homes in Caledonia, MI
Home Values in the Area
Average Home Value in this Area
Purchase History
| Date | Buyer | Sale Price | Title Company |
|---|---|---|---|
| Ellis Diane Lee | -- | None Listed On Document | |
| Ellis Diane Lee | $286,100 | Sun Titl Ag Of Michigan Llc | |
| Ressell Craig | $239,900 | None Available | |
| West Lake Homes Inc | $10,000 | None Available | |
| Smd Acquisitions Llc | -- | None Available | |
| Smd Acquisitions Llc | -- | None Available | |
| Smd Acquisitions Llc | -- | None Available |
Mortgage History
| Date | Status | Borrower | Loan Amount |
|---|---|---|---|
| Previous Owner | Ressell Craig | $215,910 | |
| Previous Owner | West Lake Homes Inc | $650,000 |
Property History
| Date | Event | Price | Change | Sq Ft Price |
|---|---|---|---|---|
| 06/21/2017 06/21/17 | Sold | $283,100 | +3.0% | $135 / Sq Ft |
| 05/23/2017 05/23/17 | Pending | -- | -- | -- |
| 05/18/2017 05/18/17 | For Sale | $274,900 | +14.6% | $131 / Sq Ft |
| 01/30/2015 01/30/15 | Sold | $239,900 | 0.0% | $109 / Sq Ft |
| 12/17/2014 12/17/14 | Pending | -- | -- | -- |
| 10/29/2014 10/29/14 | For Sale | $239,900 | -- | $109 / Sq Ft |
Tax History Compared to Growth
Tax History
| Year | Tax Paid | Tax Assessment Tax Assessment Total Assessment is a certain percentage of the fair market value that is determined by local assessors to be the total taxable value of land and additions on the property. | Land | Improvement |
|---|---|---|---|---|
| 2024 | $4,045 | $187,000 | $0 | $0 |
| 2022 | $0 | $152,900 | $0 | $0 |
| 2021 | $0 | $147,700 | $0 | $0 |
| 2020 | $0 | $141,000 | $0 | $0 |
| 2019 | $0 | $132,400 | $0 | $0 |
| 2018 | $0 | $124,100 | $12,500 | $111,600 |
| 2017 | $0 | $122,400 | $0 | $0 |
| 2016 | $0 | $115,000 | $0 | $0 |
| 2015 | -- | $115,000 | $0 | $0 |
| 2013 | -- | $6,800 | $0 | $0 |
Agents Affiliated with this Home
-
Paul Leason
P
Seller's Agent in 2017
Paul Leason
Berkshire Hathaway HomeServices Michigan Real Estate (South)
(616) 717-1901
79 Total Sales
-
Brandon Faber
B
Buyer's Agent in 2017
Brandon Faber
JH Realty Partners
(616) 644-1199
2 in this area
85 Total Sales
-
Pamela Ritsema
P
Seller's Agent in 2015
Pamela Ritsema
City Realty Corporation
(616) 364-8121
3 Total Sales
-
Michael VanderWoude

Buyer's Agent in 2015
Michael VanderWoude
Edison Brokers & Co LLC
(616) 914-1556
51 Total Sales
Map
Source: Southwestern Michigan Association of REALTORS®
MLS Number: 17023037
APN: 41-22-03-352-059
- 2809 Bridgeside Dr SE Unit 146
- 6850 Avalon Dr SE
- 6907 Terra Cotta Dr SE Unit 13
- 6970 Avalon Dr SE
- 6623 Vantage Dr SE
- 6976 Shady Knoll Dr SE
- 1954 Hollow Creek Dr SE
- 3216 68th St SE
- 5922 Sable Ridge Dr SE
- 6997 Crystal View Dr SE Unit 56
- 3218 Postern Dr
- 2683 Hawk Ridge Ct
- 3219 Postern Dr
- 3222 Postern Dr
- 3221 Postern Dr
- 3231 Postern Dr
- 5753 Sable Ridge Dr SE Unit 35
- 2655 Blooming Bud Ln
- 1657 Golfside Ct SE
- 5884 Crestmoor Dr SE
- 2553 McBrayer Ct SE
- 2553 McBrayer Ct SE Unit 58
- 2555 McBrayer Ct SE
- 2555 McBrayer Ct SE Unit 59
- 2551 McBrayer Ct SE
- 2551 McBrayer Ct SE Unit 57
- 2560 McBrayer Ct SE
- 2560 McBrayer Ct SE Unit 47
- 2554 McBrayer Ct SE Unit 48
- 2562 McBrayer Ct SE
- 2562 McBrayer Ct SE Unit 46
- 2545 McBrayer Ct SE Unit 56
- 2539 McBrayer Ct SE Unit 54
- 2552 McBrayer Ct SE Unit 49
- 2542 McBrayer Ct SE Unit 50
- 6638 Gracepoint Dr SE
- 6634 Gracepoint Dr SE Unit 60
- 2543 McBrayer Ct SE
- 2543 McBrayer Ct SE Unit 55
- 6640 Gracepoint Dr SE
