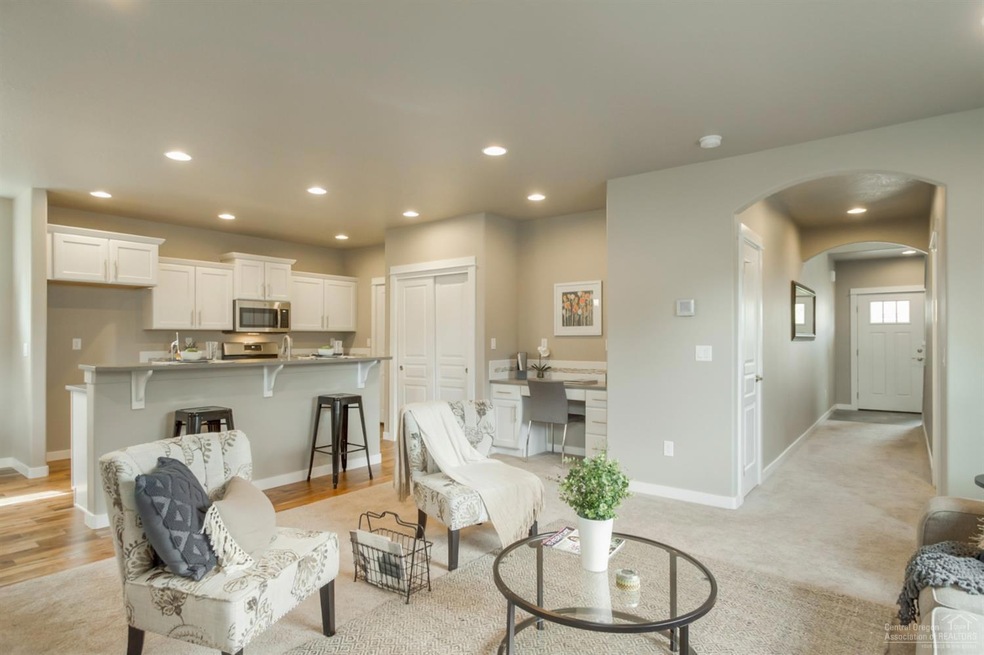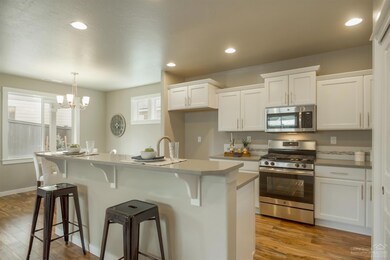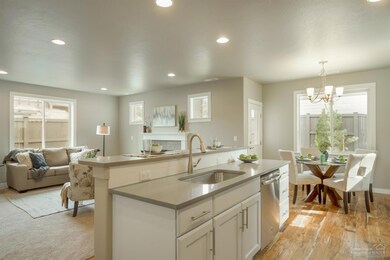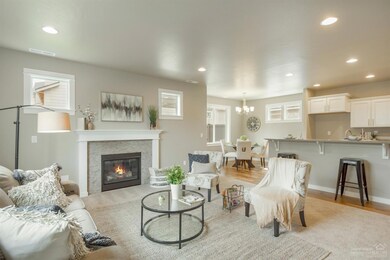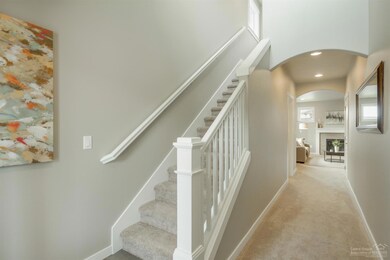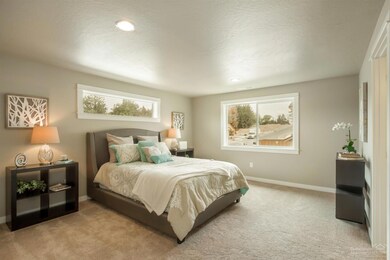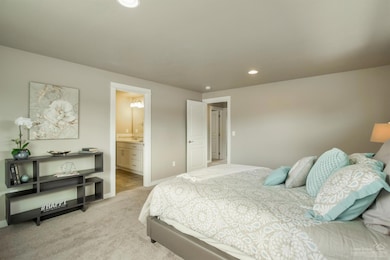
2555 NW Ivy Way Redmond, OR 97756
Highlights
- New Construction
- Craftsman Architecture
- 2 Car Attached Garage
- John Tuck Elementary School Rated 9+
- Great Room with Fireplace
- Eat-In Kitchen
About This Home
As of August 2025Hayden Homes' neighborhood, Maple Meadows - is offering this Middleton floor plan! This home combines luxury and space in a two-story home plan. The first floor features an expansive living room and adjoining dining room, both overlooked by an open kitchen that offers ample counter space, cupboard storage and pantry space. Upstairs, the extravagant master suite boasts a luxurious dual vanity bathroom with a private water closet and shower, as well as an enormous closet. The two other sizable bedrooms, each with generous closet space, share a large private bathroom and complete this well rounded home. *Finishes in photos may be different. Personalize your finishes today! Estimated completion July/August 2020
Last Agent to Sell the Property
New Home Star Oregon, LLC License #201211429 Listed on: 02/21/2020
Co-Listed By
Audrey Nix
New Home Star Oregon, LLC License #201226202
Home Details
Home Type
- Single Family
Est. Annual Taxes
- $3,331
Year Built
- Built in 2020 | New Construction
Lot Details
- 4,356 Sq Ft Lot
- Landscaped
- Sprinklers on Timer
- Property is zoned R4, R4
HOA Fees
- $50 Monthly HOA Fees
Parking
- 2 Car Attached Garage
- Driveway
Home Design
- Craftsman Architecture
- Northwest Architecture
- Stem Wall Foundation
- Frame Construction
- Composition Roof
Interior Spaces
- 1,743 Sq Ft Home
- 2-Story Property
- Gas Fireplace
- Double Pane Windows
- ENERGY STAR Qualified Windows with Low Emissivity
- Vinyl Clad Windows
- Great Room with Fireplace
- Laundry Room
Kitchen
- Eat-In Kitchen
- Breakfast Bar
- Oven
- Range
- Microwave
- Dishwasher
Flooring
- Carpet
- Tile
- Vinyl
Bedrooms and Bathrooms
- 3 Bedrooms
- Walk-In Closet
- Jack-and-Jill Bathroom
- Double Vanity
Schools
- John Tuck Elementary School
- Elton Gregory Middle School
- Redmond High School
Utilities
- No Cooling
- Forced Air Heating System
- Heating System Uses Natural Gas
- Water Heater
Listing and Financial Details
- Tax Lot 133
- Assessor Parcel Number 151308AC00376
Community Details
Overview
- Built by Hayden Homes LLC
- Maple Meadows Subdivision
Recreation
- Park
Ownership History
Purchase Details
Home Financials for this Owner
Home Financials are based on the most recent Mortgage that was taken out on this home.Purchase Details
Home Financials for this Owner
Home Financials are based on the most recent Mortgage that was taken out on this home.Purchase Details
Home Financials for this Owner
Home Financials are based on the most recent Mortgage that was taken out on this home.Purchase Details
Home Financials for this Owner
Home Financials are based on the most recent Mortgage that was taken out on this home.Similar Homes in Redmond, OR
Home Values in the Area
Average Home Value in this Area
Purchase History
| Date | Type | Sale Price | Title Company |
|---|---|---|---|
| Warranty Deed | $480,000 | First American Title | |
| Special Warranty Deed | $314,705 | Amerititle | |
| Warranty Deed | $363,799 | Amerititle | |
| Special Warranty Deed | -- | Amerititle |
Mortgage History
| Date | Status | Loan Amount | Loan Type |
|---|---|---|---|
| Open | $456,000 | New Conventional | |
| Previous Owner | $50,000 | Credit Line Revolving | |
| Previous Owner | $298,969 | New Conventional | |
| Previous Owner | $3,000,000 | Credit Line Revolving |
Property History
| Date | Event | Price | Change | Sq Ft Price |
|---|---|---|---|---|
| 08/15/2025 08/15/25 | Sold | $480,000 | -1.0% | $275 / Sq Ft |
| 07/27/2025 07/27/25 | Pending | -- | -- | -- |
| 07/09/2025 07/09/25 | Price Changed | $485,000 | -2.0% | $278 / Sq Ft |
| 05/22/2025 05/22/25 | For Sale | $495,000 | +57.3% | $284 / Sq Ft |
| 06/30/2020 06/30/20 | Sold | $314,705 | +7.1% | $181 / Sq Ft |
| 03/12/2020 03/12/20 | Pending | -- | -- | -- |
| 02/20/2020 02/20/20 | For Sale | $293,915 | -- | $169 / Sq Ft |
Tax History Compared to Growth
Tax History
| Year | Tax Paid | Tax Assessment Tax Assessment Total Assessment is a certain percentage of the fair market value that is determined by local assessors to be the total taxable value of land and additions on the property. | Land | Improvement |
|---|---|---|---|---|
| 2024 | $3,331 | $165,310 | -- | -- |
| 2023 | $3,185 | $160,500 | $0 | $0 |
| 2022 | $2,896 | $151,300 | $0 | $0 |
| 2021 | $2,800 | $40,430 | $0 | $0 |
| 2020 | $736 | $40,430 | $0 | $0 |
Agents Affiliated with this Home
-
Grant Ludwick
G
Seller's Agent in 2025
Grant Ludwick
The Agency Bend
(541) 633-0255
15 in this area
151 Total Sales
-
Cody Johnson
C
Buyer's Agent in 2025
Cody Johnson
RE/MAX
(541) 788-7686
10 in this area
50 Total Sales
-
Matthew Johnson

Buyer Co-Listing Agent in 2025
Matthew Johnson
RE/MAX
(507) 377-2752
14 in this area
129 Total Sales
-
LINDSAY KLAASSEN
L
Seller's Agent in 2020
LINDSAY KLAASSEN
New Home Star Oregon, LLC
(503) 679-4080
53 in this area
63 Total Sales
-
A
Seller Co-Listing Agent in 2020
Audrey Nix
New Home Star Oregon, LLC
-
Matt Robinson
M
Buyer's Agent in 2020
Matt Robinson
The Agency Bend
(541) 508-7430
15 in this area
148 Total Sales
Map
Source: Oregon Datashare
MLS Number: 202001339
APN: 280027
- 2514 NW Ivy Way
- 950 NW 26th Way
- 2471 NW Jackpine Ln
- 2443 NW Ivy Way
- 855 NW 26th Way
- 2250 NW Jackpine Ct
- 1113 NW 22nd Place
- 2173 NW Kingwood Ave
- 731 NW 26th St
- 2571 NW Greenwood Ave
- 2647 NW Greenwood Ave
- 2481 NW Greenwood Ave
- 2703 NW Greenwood Ave
- 2786 NW Greenwood Ave
- 630 NW 28th St
- 1370 NW 21st St
- 914 NW 19th St
- 868 NW 19th St
- 2869 NW Elm Ave
- 404 NW 25th St
