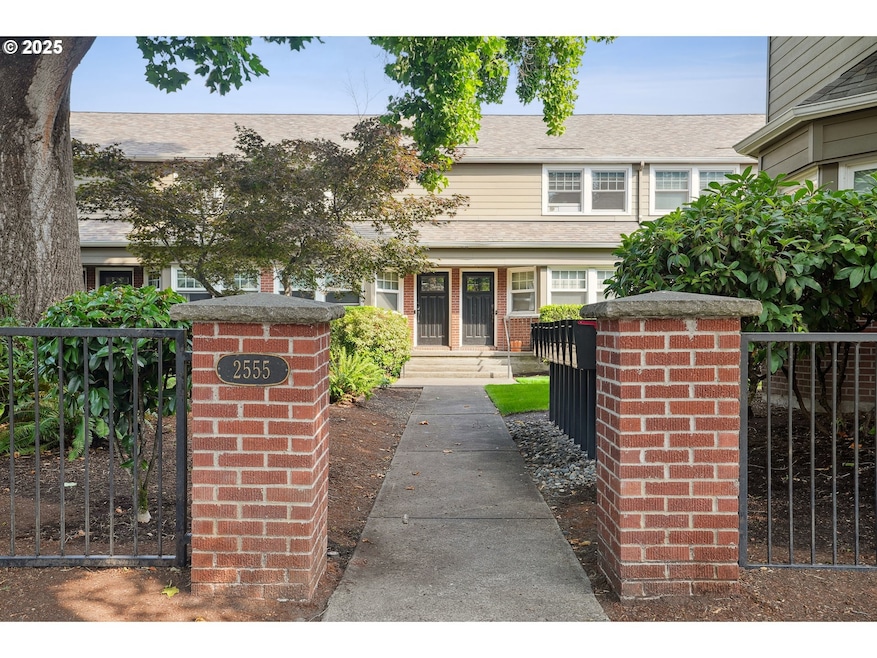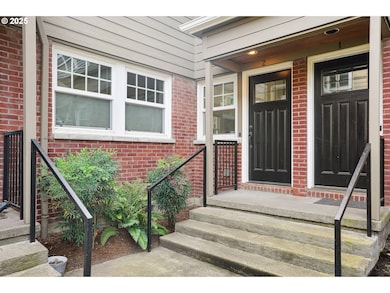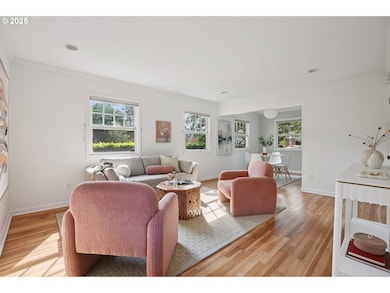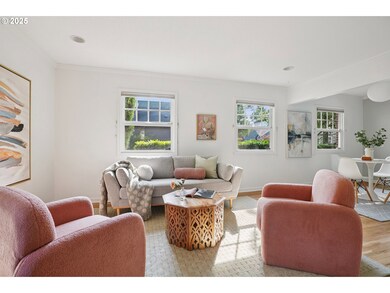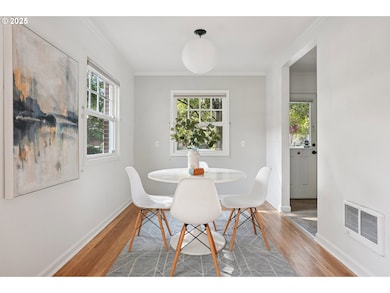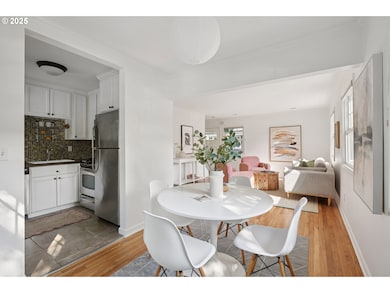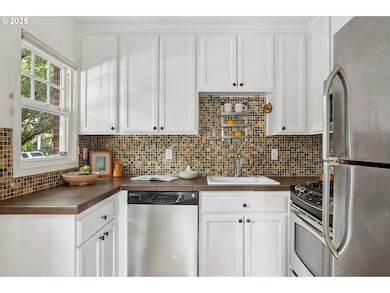2555 NW Savier St Unit 2 Portland, OR 97210
Northwest District NeighborhoodEstimated payment $3,273/month
Highlights
- Wood Flooring
- Stainless Steel Appliances
- Built-In Features
- Lincoln High School Rated A
- Double Pane Windows
- 5-minute walk to Wallace Park
About This Home
Unbeatable new price and an amazing opportunity! *Seller is offering concessions for a new heat pump system or other closing cost assistance with a full price offer.* This light-filled corner townhome in the sought-after Savier Gardens complex offers vintage charm, comfort and convenience in one of Portland’s most iconic neighborhoods and offers an incredible value. Units in this complex very rarely come to market and this property has so much to offer its next lucky owner. Step through the tree-filled and peaceful courtyard into a warm, inviting home featuring beautiful hardwood floors and original details. The ground-level main floor floods with soft natural light from the two walls of high-efficiency windows. The kitchen features a colorful tile backsplash, stainless steel appliances and ample storage options, with an additional south-facing exterior door. There are two comfortable bedrooms upstairs, one with original built-ins for additional storage beyond the large closet. A washer/dryer is included and conveniently located in the upstairs hallway. Additional perks include assigned parking immediately outside the unit, dedicated and secure storage space in the basement, and a strong HOA with no rental cap. The home boasts an impressive Home Energy Score of 7/10. NW 23rd Avenue's incredible shopping, cafe, bar and restaurant scene is just blocks away, as well as Wallace Park and the grandeur of Forest Park's open spaces and trail system. With Walk and Bike Scores of 95, you’ll enjoy the best of downtown Portland living right at your doorstep. This home is a gem and it's waiting for you! [Home Energy Score = 7. HES Report at
Townhouse Details
Home Type
- Townhome
Est. Annual Taxes
- $7,528
Year Built
- Built in 1948
HOA Fees
- $480 Monthly HOA Fees
Home Design
- Brick Exterior Construction
- Shingle Roof
- Composition Roof
- Cement Siding
- Concrete Perimeter Foundation
Interior Spaces
- 850 Sq Ft Home
- 2-Story Property
- Built-In Features
- Double Pane Windows
- Vinyl Clad Windows
- Family Room
- Living Room
- Dining Room
- Storage Room
Kitchen
- Free-Standing Gas Range
- Microwave
- Dishwasher
- Stainless Steel Appliances
- Tile Countertops
- Disposal
Flooring
- Wood
- Tile
Bedrooms and Bathrooms
- 2 Bedrooms
- 1 Full Bathroom
Laundry
- Laundry in unit
- Washer and Dryer
Basement
- Exterior Basement Entry
- Basement Storage
Parking
- Garage
- Off-Street Parking
Accessible Home Design
- Accessibility Features
- Level Entry For Accessibility
Schools
- Chapman Elementary School
- West Sylvan Middle School
- Lincoln High School
Utilities
- No Cooling
- Zoned Heating
- Heating System Mounted To A Wall or Window
- Gas Available
- Gas Water Heater
- Municipal Trash
Additional Features
- Green Certified Home
- Ground Level
Listing and Financial Details
- Assessor Parcel Number R598742
Community Details
Overview
- 18 Units
- Savier Gardens Condominium Association, Phone Number (360) 690-6035
- Northwest District Subdivision
- On-Site Maintenance
Amenities
- Courtyard
- Common Area
- Community Storage Space
Security
- Resident Manager or Management On Site
Map
Home Values in the Area
Average Home Value in this Area
Tax History
| Year | Tax Paid | Tax Assessment Tax Assessment Total Assessment is a certain percentage of the fair market value that is determined by local assessors to be the total taxable value of land and additions on the property. | Land | Improvement |
|---|---|---|---|---|
| 2025 | $7,528 | $283,550 | -- | $283,550 |
| 2024 | $7,359 | $275,300 | -- | $275,300 |
| 2023 | $7,076 | $267,290 | $0 | $267,290 |
| 2022 | $6,923 | $259,510 | $0 | $0 |
| 2021 | $6,806 | $251,960 | $0 | $0 |
| 2020 | $6,243 | $244,630 | $0 | $0 |
| 2019 | $6,014 | $237,510 | $0 | $0 |
| 2018 | $5,837 | $230,600 | $0 | $0 |
| 2017 | $5,595 | $223,890 | $0 | $0 |
| 2016 | $5,120 | $217,370 | $0 | $0 |
| 2015 | $4,985 | $211,040 | $0 | $0 |
| 2014 | $4,910 | $204,900 | $0 | $0 |
Property History
| Date | Event | Price | List to Sale | Price per Sq Ft | Prior Sale |
|---|---|---|---|---|---|
| 11/15/2025 11/15/25 | Price Changed | $410,000 | -2.4% | $482 / Sq Ft | |
| 10/19/2025 10/19/25 | Price Changed | $420,000 | -3.4% | $494 / Sq Ft | |
| 09/05/2025 09/05/25 | For Sale | $435,000 | +3.6% | $512 / Sq Ft | |
| 11/19/2019 11/19/19 | Sold | $420,000 | -1.9% | $457 / Sq Ft | View Prior Sale |
| 10/14/2019 10/14/19 | Pending | -- | -- | -- | |
| 10/04/2019 10/04/19 | For Sale | $428,000 | -- | $466 / Sq Ft |
Purchase History
| Date | Type | Sale Price | Title Company |
|---|---|---|---|
| Warranty Deed | $420,000 | Fidelity National Ttl Of Or | |
| Warranty Deed | $399,100 | Fidelity Natl Title Of Or | |
| Interfamily Deed Transfer | -- | Fidelity Natl Title Of Or | |
| Warranty Deed | $362,000 | Transnation Title Agency Or | |
| Warranty Deed | $325,100 | Fidelity National Title Co |
Mortgage History
| Date | Status | Loan Amount | Loan Type |
|---|---|---|---|
| Previous Owner | $336,000 | Adjustable Rate Mortgage/ARM | |
| Previous Owner | $343,900 | Purchase Money Mortgage | |
| Previous Owner | $81,275 | Stand Alone Second | |
| Previous Owner | $243,825 | Purchase Money Mortgage |
Source: Regional Multiple Listing Service (RMLS)
MLS Number: 212968216
APN: R598742
- 2664 NW Savier St
- 2475 NW Raleigh St
- 2438 NW Thurman St
- 1516 NW 25th Ave
- 2777 NW Savier St
- 2791 NW Thurman St
- 1325 NW 26th Ave
- 2795 NW Thurman St
- 2793 NW Thurman St
- 2775 NW Upshur St Unit D
- 2805 NW Thurman St
- 1845 NW 28th Ave Unit 6A
- 2374 NW Raleigh St Unit 5
- 1841 NW 28th Ave Unit 6B
- 1231 NW 25th Ave
- 2825 NW Upshur St Unit H
- 2825 NW Upshur St Unit D
- 1716 NW 29th Ave
- 1111 NW 25th Ave Unit 1
- 2908 NW Thurman St
- 2565 NW Thurman St Unit 2565
- 1920 NW 26th Ave
- 2631-2651 NW Upshur St
- 1940 NW 25th Ave
- 2335 NW Raleigh St Unit 109
- 2745 NW Pettygrove St
- 2323 NW Savier St
- 2330 NW Raleigh St
- 1905 NW 23rd Ave
- 1603 NW 23rd Ave Unit ID1309825P
- 1605 NW 23rd Ave Unit ID1309854P
- 2222 NW Raleigh St
- 2260 NW Pettygrove St
- 2256 NW Overton St
- 2121 NW Savier St
- 1515 NW 21st Ave
- 2112 NW Quimby St
- 2050 NW Raleigh St
- 2240-2250 NW Lovejoy St
- 2070 NW Quimby St
