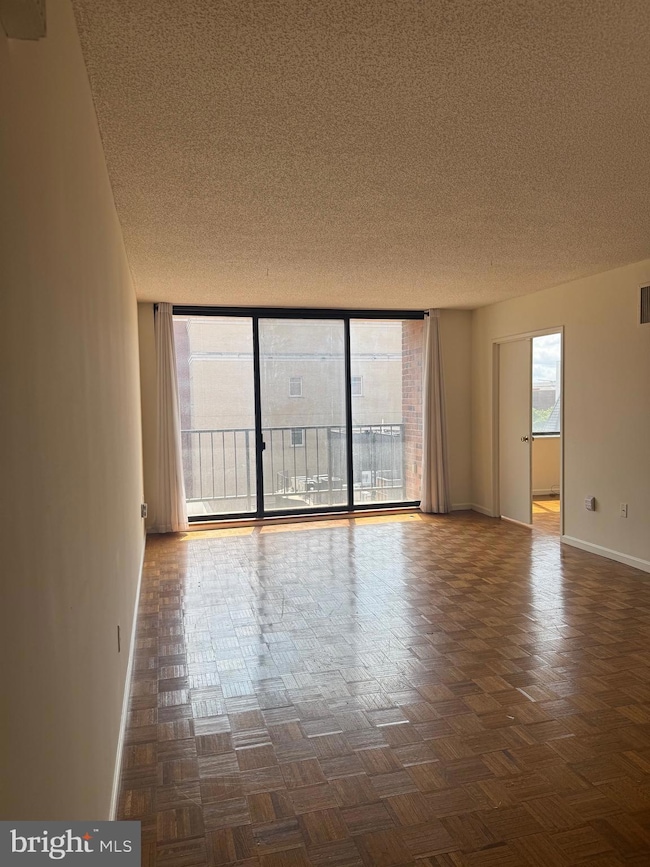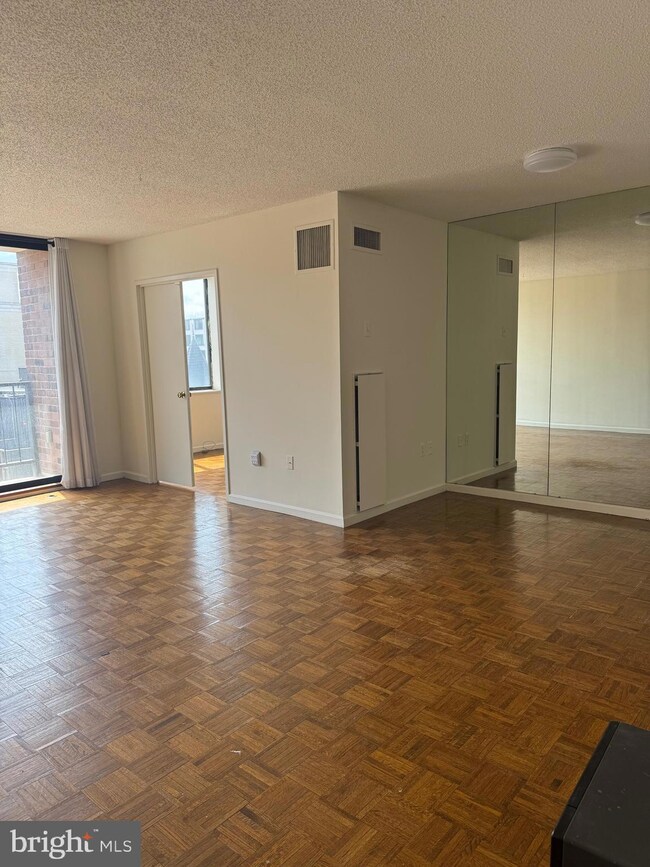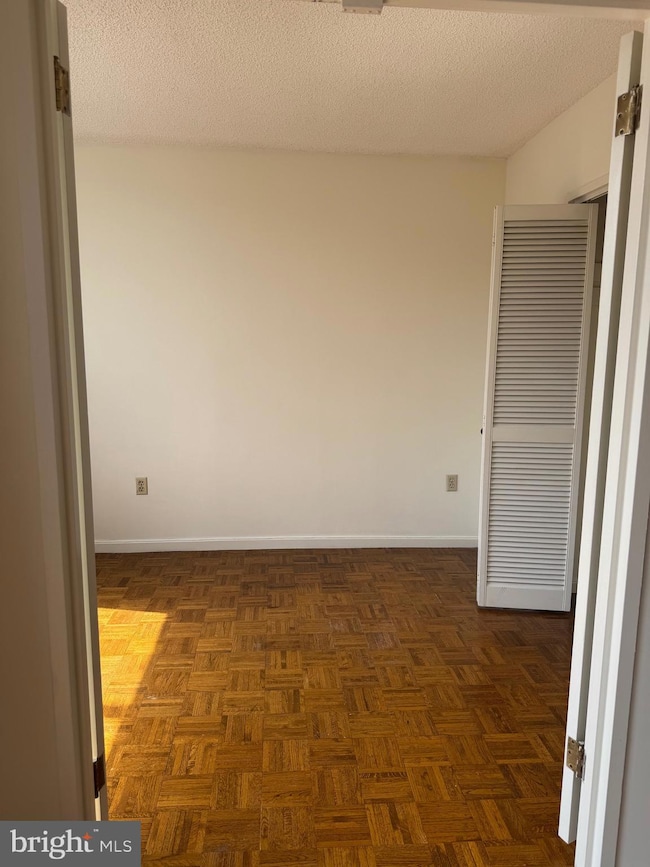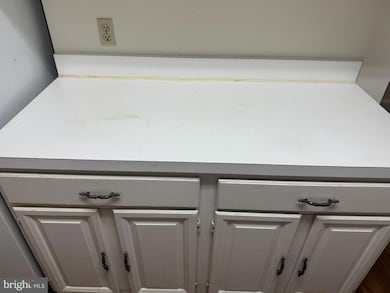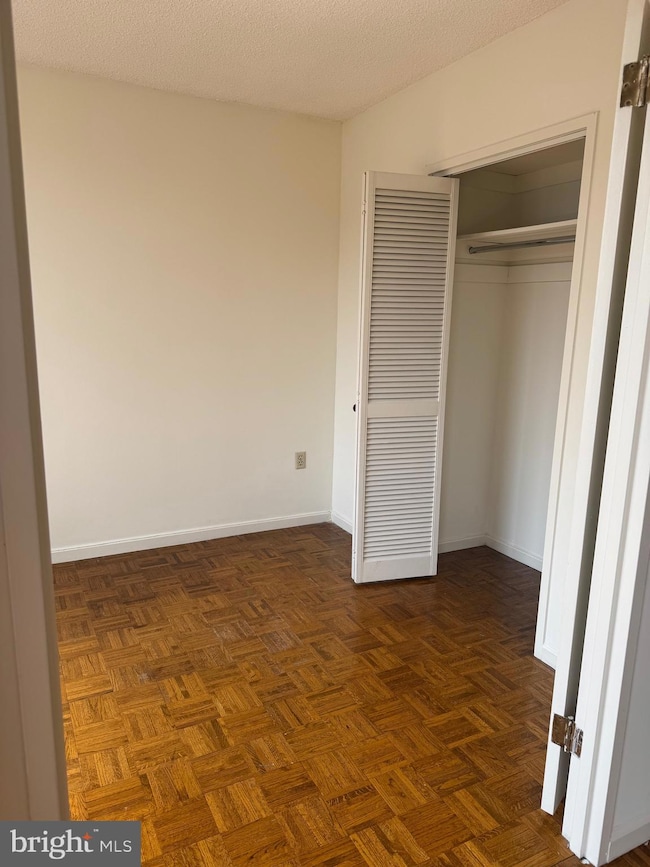The Westbridge Condominiums 2555 Pennsylvania Ave NW Unit 919 Floor 9 Washington, DC 20037
West End NeighborhoodHighlights
- Traditional Architecture
- Forced Air Heating and Cooling System
- 4-minute walk to Francis Field
- School Without Walls @ Francis-Stevens Rated A-
- High-Rise Condominium
About This Home
$3600 per month. Enjoy freshly painted interiors, new kitchen counters, stove, and microwave in this elegant 2-bed, 1.5-bath condo ( 950 sq ft) located in the iconic Westbridge/CENTRAL building. This Art-Deco–inspired unit features wood flooring, large windows, and a private balcony, blending timeless charm with modern comforts. Within a full-service high-rise offering concierge, gym, rooftop deck, and pool, you’re also just minutes from Georgetown, Foggy Bottom, Dupont Circle, and multiple metro stops. No pets, no parking included.”
Listing Agent
(703) 713-2210 carmin.brittain@homeservicespm.com HomeServices Property Management Listed on: 07/01/2025

Condo Details
Home Type
- Condominium
Est. Annual Taxes
- $5,604
Year Built
- Built in 1978
Home Design
- Traditional Architecture
- Entry on the 9th floor
- Brick Exterior Construction
Interior Spaces
- 950 Sq Ft Home
- Property has 1 Level
- Washer and Dryer Hookup
Kitchen
- Stove
- Built-In Microwave
- Dishwasher
Bedrooms and Bathrooms
- 2 Main Level Bedrooms
Utilities
- Forced Air Heating and Cooling System
- Electric Water Heater
Listing and Financial Details
- Residential Lease
- Security Deposit $3,600
- $400 Move-In Fee
- 12-Month Lease Term
- Available 7/21/25
- Assessor Parcel Number 0014//2138
Community Details
Overview
- High-Rise Condominium
- Central Community
- West End Subdivision
- Property Manager
Pet Policy
- No Pets Allowed
Map
About The Westbridge Condominiums
Source: Bright MLS
MLS Number: DCDC2209056
APN: 0014-2138
- 2555 Pennsylvania Ave NW Unit 617 & 618
- 2555 Pennsylvania Ave NW Unit 409
- 2555 Pennsylvania Ave NW Unit 408
- 2555 Pennsylvania Ave NW Unit 407
- 2555 Pennsylvania Ave NW Unit 816
- 2501 M St NW Unit T04
- 2501 M St NW Unit 203
- 2501 M St NW Unit 612
- 1010 25th St NW Unit 405
- 1111 25th St NW Unit 502
- 2425 L St NW Unit 324
- 2425 L St NW Unit 234
- 2425 L St NW Unit 211
- 2425 L St NW Unit 730
- 2425 L St NW Unit 431
- 2425 L St NW Unit 620
- 1001 26th St NW Unit 607
- 2501 K St NW Unit 5A
- 1275 25th St NW Unit 610
- 1111 24th St NW Unit 81
- 1124 25th St NW Unit 205
- 1124 25th St NW Unit 202
- 2600 Pennsylvania Ave NW Unit 704
- 2501 M St NW Unit 508
- 1010 25th St NW Unit 807
- 1010 25th St NW Unit 307
- 2400 M St NW Unit FL7-ID1209
- 2400 M St NW Unit FL2-ID172
- 2425 L St NW Unit 617
- 2425 L St NW Unit 215
- 1001 26th St NW Unit 705
- 2517 K St NW
- 2424 Pennsylvania Ave NW
- 2719 M St NW Unit 2719
- 1255 25th St NW
- 2400 Pennsylvania Ave NW
- 950 25th St NW
- 950 25th St NW Unit 509-N
- 950 25th St NW Unit 607N
- 950 25th St NW Unit 617-N


