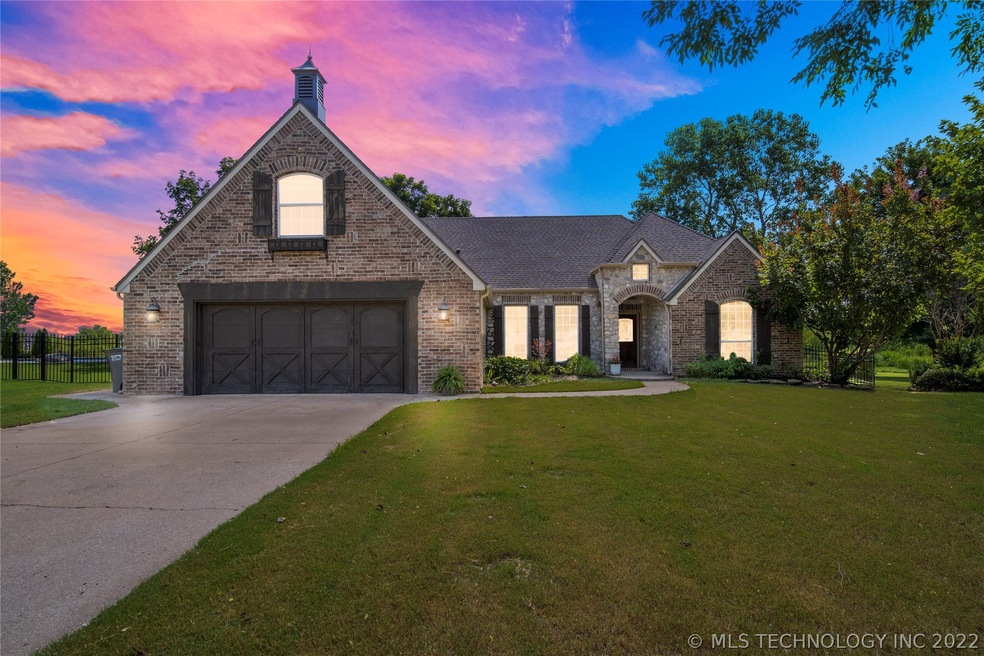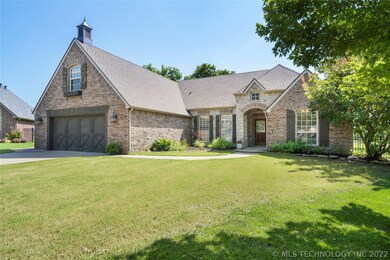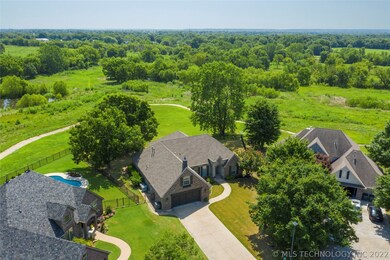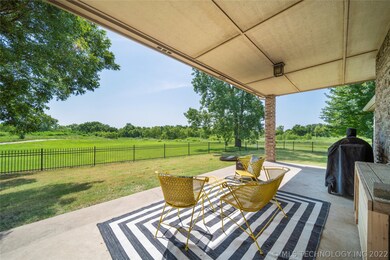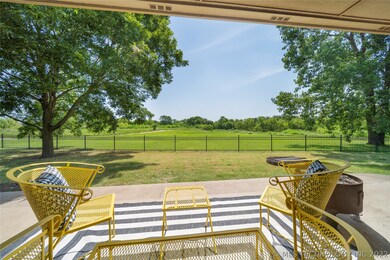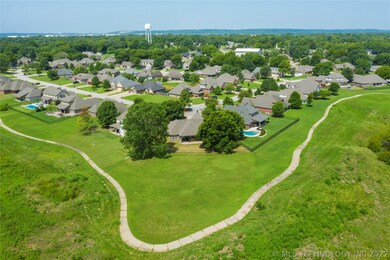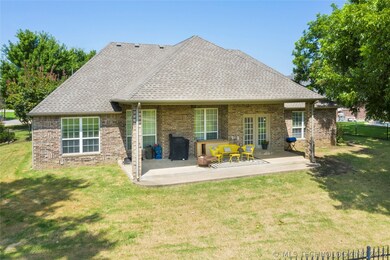
25553 Blackberry Blvd Claremore, OK 74019
Highlights
- Mature Trees
- French Provincial Architecture
- Covered patio or porch
- Verdigris Elementary School Rated A
- Granite Countertops
- Hiking Trails
About This Home
As of October 2021Gorgeous 2 story home on cul-de-sac in desirable Verdigris school district! Open floor plan with large master bedroom and large living area. SS appliances and granite countertops. Huge game room/4th bedroom upstairs with half bath, TV in game room stays! Private back yard with covered porch perfect for entertaining! New roof in 2019, sellers are offering a flooring allowance with acceptable offer! Located 20 minutes from Tulsa, close to Will Rogers Turnpike and Hwy 66. This home qualifies for $0 down!
Last Agent to Sell the Property
Solid Rock, REALTORS License #182451 Listed on: 07/28/2021
Home Details
Home Type
- Single Family
Est. Annual Taxes
- $2,637
Year Built
- Built in 2003
Lot Details
- 0.3 Acre Lot
- Cul-De-Sac
- West Facing Home
- Property is Fully Fenced
- Sprinkler System
- Mature Trees
HOA Fees
- $17 Monthly HOA Fees
Parking
- 2 Car Garage
- Parking Storage or Cabinetry
Home Design
- French Provincial Architecture
- Brick Exterior Construction
- Slab Foundation
- Wood Frame Construction
- Fiberglass Roof
- Asphalt
Interior Spaces
- 2,601 Sq Ft Home
- 2-Story Property
- Wired For Data
- Ceiling Fan
- Gas Log Fireplace
- Vinyl Clad Windows
- Fire and Smoke Detector
- Washer and Electric Dryer Hookup
Kitchen
- Gas Oven
- Gas Range
- Microwave
- Dishwasher
- Granite Countertops
- Disposal
Flooring
- Carpet
- Tile
- Vinyl Plank
Bedrooms and Bathrooms
- 4 Bedrooms
Outdoor Features
- Covered patio or porch
- Rain Gutters
Schools
- Verdigris Elementary School
- Verdigris High School
Utilities
- Zoned Heating and Cooling
- Heating System Uses Gas
- Gas Water Heater
- High Speed Internet
- Cable TV Available
Community Details
Overview
- Blackberry Ridge Subdivision
Recreation
- Hiking Trails
Ownership History
Purchase Details
Home Financials for this Owner
Home Financials are based on the most recent Mortgage that was taken out on this home.Purchase Details
Home Financials for this Owner
Home Financials are based on the most recent Mortgage that was taken out on this home.Purchase Details
Home Financials for this Owner
Home Financials are based on the most recent Mortgage that was taken out on this home.Purchase Details
Home Financials for this Owner
Home Financials are based on the most recent Mortgage that was taken out on this home.Purchase Details
Home Financials for this Owner
Home Financials are based on the most recent Mortgage that was taken out on this home.Purchase Details
Purchase Details
Similar Homes in Claremore, OK
Home Values in the Area
Average Home Value in this Area
Purchase History
| Date | Type | Sale Price | Title Company |
|---|---|---|---|
| Warranty Deed | $290,000 | Community Title Services Llc | |
| Warranty Deed | $233,000 | None Available | |
| Warranty Deed | $233,000 | First Title & Abstract Svcs | |
| Warranty Deed | $218,000 | Multiple | |
| Warranty Deed | $218,000 | Eagle Closing & Title Servi | |
| Warranty Deed | $55,000 | -- | |
| Deed | $55,000 | -- |
Mortgage History
| Date | Status | Loan Amount | Loan Type |
|---|---|---|---|
| Previous Owner | $40,000 | Credit Line Revolving | |
| Previous Owner | $231,173 | FHA | |
| Previous Owner | $214,051 | FHA | |
| Previous Owner | $174,144 | New Conventional | |
| Previous Owner | $32,652 | Stand Alone Second |
Property History
| Date | Event | Price | Change | Sq Ft Price |
|---|---|---|---|---|
| 10/05/2021 10/05/21 | Sold | $290,000 | -12.1% | $111 / Sq Ft |
| 07/28/2021 07/28/21 | Pending | -- | -- | -- |
| 07/28/2021 07/28/21 | For Sale | $330,000 | +41.6% | $127 / Sq Ft |
| 02/06/2015 02/06/15 | Sold | $233,000 | -2.9% | $91 / Sq Ft |
| 10/08/2014 10/08/14 | Pending | -- | -- | -- |
| 10/08/2014 10/08/14 | For Sale | $240,000 | -- | $94 / Sq Ft |
Tax History Compared to Growth
Tax History
| Year | Tax Paid | Tax Assessment Tax Assessment Total Assessment is a certain percentage of the fair market value that is determined by local assessors to be the total taxable value of land and additions on the property. | Land | Improvement |
|---|---|---|---|---|
| 2024 | $3,063 | $32,857 | $2,856 | $30,001 |
| 2023 | $3,063 | $31,900 | $2,750 | $29,150 |
| 2022 | $2,981 | $31,900 | $2,750 | $29,150 |
| 2021 | $2,713 | $29,939 | $2,750 | $27,189 |
| 2020 | $2,637 | $29,422 | $2,750 | $26,672 |
| 2019 | $2,597 | $28,157 | $2,750 | $25,407 |
| 2018 | $2,674 | $28,956 | $2,750 | $26,206 |
| 2017 | $2,685 | $28,986 | $2,970 | $26,016 |
| 2016 | $2,619 | $28,216 | $2,970 | $25,246 |
| 2015 | $2,405 | $26,320 | $2,970 | $23,350 |
| 2014 | -- | $25,148 | $4,773 | $20,375 |
Agents Affiliated with this Home
-
Emily Dean

Seller's Agent in 2021
Emily Dean
Solid Rock, REALTORS
(918) 341-7625
23 in this area
76 Total Sales
-
Christine Swart

Buyer's Agent in 2021
Christine Swart
Coldwell Banker Select
(918) 698-3261
3 in this area
147 Total Sales
-
Stan Gardner

Seller's Agent in 2015
Stan Gardner
Coldwell Banker Select
(918) 430-8247
1 in this area
52 Total Sales
-
Connie Towry

Buyer's Agent in 2015
Connie Towry
Coldwell Banker Select
(918) 855-5654
86 Total Sales
Map
Source: MLS Technology
MLS Number: 2124877
APN: 660079109
- 25505 S 4111 Rd
- 8035 Tims Ln
- 2 S 4110 Rd
- 25822 S Cactus Rd
- 7808 E 540 Rd
- 25133 Shade Tree Place
- 26470 Arrowood Dr
- 8327 Vintage Trace Dr
- 26550 Columbia Crest Dr
- 8140 E Silverado Rd
- 26615 Duck Pond Ln
- 0 S Maple Ln
- 7376 E Bolen Rd
- 25145 S Shepherd Dr
- 0 4120 Rd Unit 2526594
- 0 4120 Rd Unit 2526593
- 0 4120 Rd Unit 2526592
- 0 4120 Rd Unit 2526573
- 0 4120 Rd Unit 2526590
- 0 4120 Rd Unit 2526575
