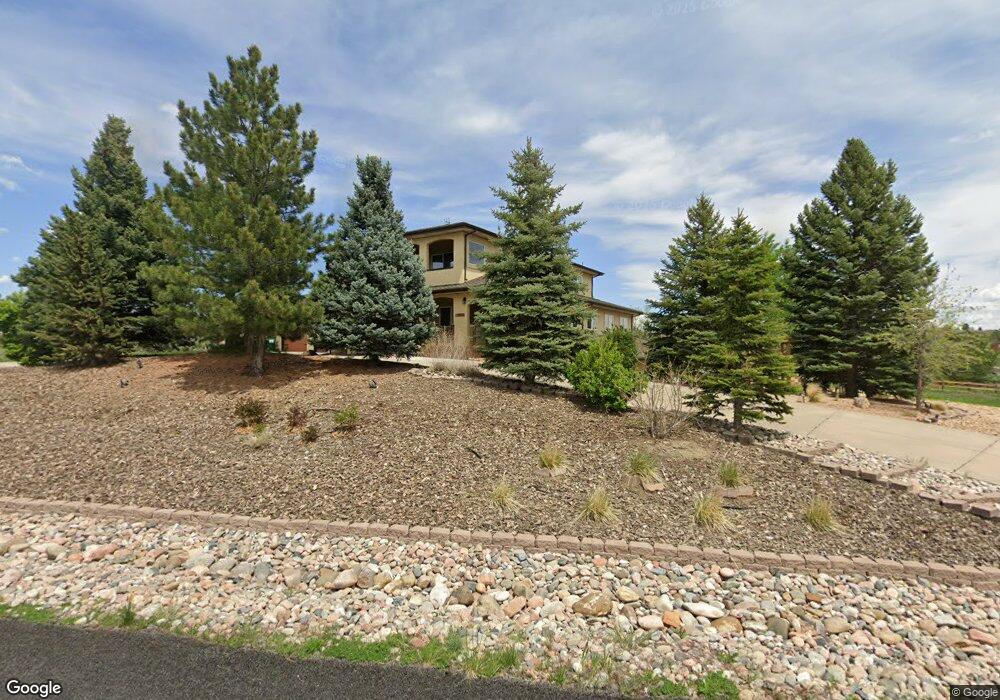25557 E Kettle Ave Aurora, CO 80016
Southeast Aurora NeighborhoodEstimated Value: $1,289,000 - $1,503,000
4
Beds
5
Baths
6,411
Sq Ft
$217/Sq Ft
Est. Value
About This Home
This home is located at 25557 E Kettle Ave, Aurora, CO 80016 and is currently estimated at $1,389,228, approximately $216 per square foot. 25557 E Kettle Ave is a home located in Arapahoe County with nearby schools including Black Forest Hills Elementary School, Fox Ridge Middle School, and Cherokee Trail High School.
Ownership History
Date
Name
Owned For
Owner Type
Purchase Details
Closed on
Apr 1, 2022
Sold by
Makin Deborah K
Bought by
Abimbola Olaoluwa T and Abimbola Adesola O
Current Estimated Value
Home Financials for this Owner
Home Financials are based on the most recent Mortgage that was taken out on this home.
Original Mortgage
$1,116,000
Outstanding Balance
$1,077,850
Interest Rate
4.67%
Mortgage Type
New Conventional
Estimated Equity
$311,378
Purchase Details
Closed on
Oct 10, 2014
Sold by
Baker Glenn and Baker Sarita
Bought by
Makin Buddy R and Makin Deborah K
Home Financials for this Owner
Home Financials are based on the most recent Mortgage that was taken out on this home.
Original Mortgage
$205,000
Interest Rate
4.13%
Mortgage Type
New Conventional
Purchase Details
Closed on
Feb 16, 2011
Sold by
Deutsche Bank National Trust Company
Bought by
Baker Glenn and Baker Sarita
Home Financials for this Owner
Home Financials are based on the most recent Mortgage that was taken out on this home.
Original Mortgage
$314,370
Interest Rate
4.73%
Mortgage Type
New Conventional
Purchase Details
Closed on
May 5, 2010
Sold by
Meis William Herbert and Meis Elaine R
Bought by
Deutsche Bank National Trust Company
Purchase Details
Closed on
Nov 22, 2006
Sold by
Meis William Herbert
Bought by
Meis William Herbert and Meis Elaine R
Home Financials for this Owner
Home Financials are based on the most recent Mortgage that was taken out on this home.
Original Mortgage
$580,000
Interest Rate
6.75%
Mortgage Type
New Conventional
Purchase Details
Closed on
Jun 13, 1994
Sold by
Meis William Herbert
Bought by
Arapahoe County
Create a Home Valuation Report for This Property
The Home Valuation Report is an in-depth analysis detailing your home's value as well as a comparison with similar homes in the area
Home Values in the Area
Average Home Value in this Area
Purchase History
| Date | Buyer | Sale Price | Title Company |
|---|---|---|---|
| Abimbola Olaoluwa T | $1,395,000 | None Listed On Document | |
| Makin Buddy R | $545,000 | None Available | |
| Baker Glenn | $449,100 | Assured Title | |
| Deutsche Bank National Trust Company | -- | None Available | |
| Meis William Herbert | -- | None Available | |
| Arapahoe County | -- | -- |
Source: Public Records
Mortgage History
| Date | Status | Borrower | Loan Amount |
|---|---|---|---|
| Open | Abimbola Olaoluwa T | $1,116,000 | |
| Previous Owner | Makin Buddy R | $205,000 | |
| Previous Owner | Baker Glenn | $314,370 | |
| Previous Owner | Meis William Herbert | $580,000 |
Source: Public Records
Tax History Compared to Growth
Tax History
| Year | Tax Paid | Tax Assessment Tax Assessment Total Assessment is a certain percentage of the fair market value that is determined by local assessors to be the total taxable value of land and additions on the property. | Land | Improvement |
|---|---|---|---|---|
| 2025 | $8,593 | $70,381 | -- | -- |
| 2024 | $7,561 | $88,561 | -- | -- |
| 2023 | $7,561 | $88,561 | $0 | $0 |
| 2022 | $5,047 | $54,912 | $0 | $0 |
| 2021 | $5,070 | $54,912 | $0 | $0 |
| 2020 | $4,287 | $46,732 | $0 | $0 |
| 2019 | $4,134 | $46,732 | $0 | $0 |
| 2018 | $4,266 | $45,893 | $0 | $0 |
| 2017 | $4,209 | $45,893 | $0 | $0 |
| 2016 | $4,198 | $43,382 | $0 | $0 |
| 2015 | $4,036 | $43,382 | $0 | $0 |
| 2014 | -- | $39,251 | $0 | $0 |
| 2013 | -- | $47,760 | $0 | $0 |
Source: Public Records
Map
Nearby Homes
- 7994 S Kewaunee St
- 26155 E Jamison Cir S
- 25845 E Dry Creek Place
- 24655 E Kettle Ct
- 7935 S Grand Baker St
- 8157 S Jackson Gap St
- 7855 S Grand Baker St
- 24595 E Kettle Ct
- 26053 E Geddes Cir
- 7265 S Millbrook Ct
- 8153 S Ider Ct
- 7243 S Kellerman Way
- 24564 E Kettle Ct
- 7234 S Kellerman Way
- 7281 S Millbrook Ct
- 24515 E Kettle Ct
- Stonehaven Plan at Guilford Estates - The Grand Collection
- Somerton Plan at Guilford Estates - The Grand Collection
- SuperHome Plan at Guilford Estates - The Grand Collection
- Prescott Plan at Guilford Estates - The Grand Collection
- 25485 E Kettle Place
- 25639 E Kettle Place
- 25518 E Kettle Place
- 25424 E Kettle Place
- 25588 E Kettle Place
- 25660 E Kettle Place
- 00002 Kettle Ave
- 25436 E Kettle Place
- 25501 E Kettle Ave
- 25343 E Kettle Place
- 1 E Kettle Ave
- 00001 E Kettle Ave
- 25374 E Kettle Place
- 25762 E Kettle Cir
- 25776 E Jamison Cir S
- 25324 E Kettle Place
- 25736 E Jamison Cir S
- 25303 E Kettle Place
- 25718 E Long Ave
- 25843 E Kettle Cir
