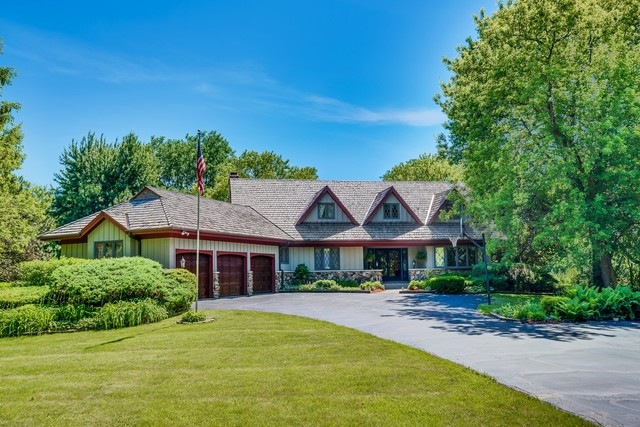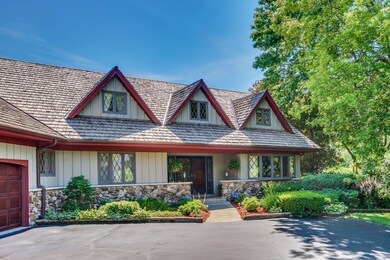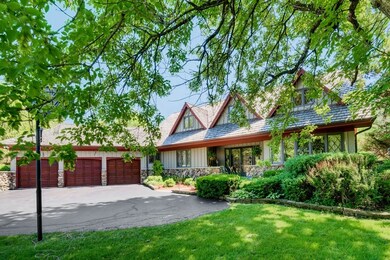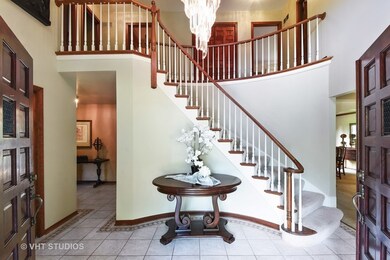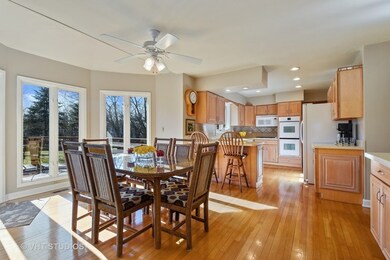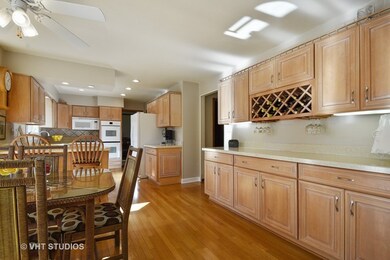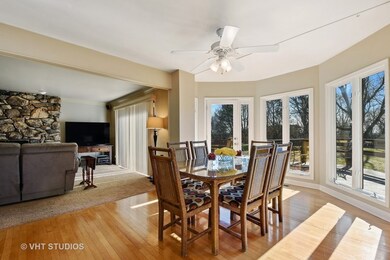
25557 W Cuba Rd Barrington, IL 60010
Estimated Value: $671,000 - $736,000
Highlights
- Landscaped Professionally
- Deck
- Wooded Lot
- Roslyn Road Elementary School Rated A
- Recreation Room
- Wood Flooring
About This Home
As of June 2018Serene Living in Fairhaven featuring 4 bedrooms/2.5 baths & large 3 car attached garage. Spacious open floor plan - 2 story foyer w/beautiful winding staircase. Kitchen features HW floors, Corian countertops, breakfast bar, built in buffet for extra storage and entertaining; large eating area open to FR with stone gas FP. 1st floor office/possible 5th bedroom & huge mudroom w/tons of cabinet storage, utility sink & room for secondary appliances. Large bedrooms on 2nd story including master suite and walk in closet w/storage system & bath w/travertine marble floors, vanity w/double sinks & granite countertop & separate wash closet spa bath/shower area. Lower level rec rm has brick gas FP, & offers addl family space w/abundant storage. Dual heating & air units, well maintained throughout. Three season porch & 52' long deck overlooks private backyard in a great neighborhood - perfect for both entertaining & relaxing! New April 2018 both HVAC units & elec. service. Includes a home warranty
Last Agent to Sell the Property
@properties Christie's International Real Estate License #471000101 Listed on: 02/28/2018

Home Details
Home Type
- Single Family
Est. Annual Taxes
- $13,525
Year Built
- 1971
Lot Details
- Landscaped Professionally
- Wooded Lot
Parking
- Attached Garage
- Garage ceiling height seven feet or more
- Parking Available
- Garage Transmitter
- Garage Door Opener
- Circular Driveway
- Parking Included in Price
- Garage Is Owned
Home Design
- Slab Foundation
- Wood Shingle Roof
- Stone Siding
- Cedar
Interior Spaces
- Skylights
- Gas Log Fireplace
- Entrance Foyer
- Dining Area
- Den
- Recreation Room
- Sun or Florida Room
- Wood Flooring
Kitchen
- Breakfast Bar
- Walk-In Pantry
- Oven or Range
- Microwave
- Freezer
- Dishwasher
- Disposal
Bedrooms and Bathrooms
- Primary Bathroom is a Full Bathroom
- Dual Sinks
Laundry
- Laundry on main level
- Dryer
- Washer
Finished Basement
- Partial Basement
- Crawl Space
Outdoor Features
- Deck
Utilities
- Central Air
- Heating System Uses Gas
- Community Well
- Private or Community Septic Tank
Ownership History
Purchase Details
Home Financials for this Owner
Home Financials are based on the most recent Mortgage that was taken out on this home.Similar Homes in Barrington, IL
Home Values in the Area
Average Home Value in this Area
Purchase History
| Date | Buyer | Sale Price | Title Company |
|---|---|---|---|
| Sisel Elizabeth | $440,000 | Chicago Title |
Mortgage History
| Date | Status | Borrower | Loan Amount |
|---|---|---|---|
| Open | Sisel Elizabeth | $142,000 | |
| Open | Sisel Elizabeth | $326,750 | |
| Closed | Sisel Elizabeth | $330,000 | |
| Closed | Sisel Derek | $65,956 | |
| Closed | Sisel Elizabeth | $352,000 | |
| Previous Owner | Neri Donald J | $220,000 | |
| Previous Owner | Neri Donald J | $228,000 | |
| Previous Owner | Neri Donald | $200,000 | |
| Previous Owner | Neri Donald J | $227,000 | |
| Previous Owner | Neri Donald J | $225,000 | |
| Previous Owner | Neri Donald J | $220,275 | |
| Previous Owner | Neri Donald J | $50,000 | |
| Previous Owner | Neri Donald J | $215,100 |
Property History
| Date | Event | Price | Change | Sq Ft Price |
|---|---|---|---|---|
| 06/21/2018 06/21/18 | Sold | $440,000 | -2.2% | $136 / Sq Ft |
| 05/23/2018 05/23/18 | Pending | -- | -- | -- |
| 05/15/2018 05/15/18 | Price Changed | $450,000 | -4.3% | $139 / Sq Ft |
| 05/07/2018 05/07/18 | Price Changed | $470,000 | -1.1% | $145 / Sq Ft |
| 03/27/2018 03/27/18 | For Sale | $475,000 | 0.0% | $147 / Sq Ft |
| 03/20/2018 03/20/18 | Pending | -- | -- | -- |
| 02/28/2018 02/28/18 | For Sale | $475,000 | -- | $147 / Sq Ft |
Tax History Compared to Growth
Tax History
| Year | Tax Paid | Tax Assessment Tax Assessment Total Assessment is a certain percentage of the fair market value that is determined by local assessors to be the total taxable value of land and additions on the property. | Land | Improvement |
|---|---|---|---|---|
| 2024 | $13,525 | $196,099 | $27,979 | $168,120 |
| 2023 | $11,205 | $185,875 | $26,520 | $159,355 |
| 2022 | $11,205 | $153,708 | $30,002 | $123,706 |
| 2021 | $11,054 | $151,094 | $29,492 | $121,602 |
| 2020 | $10,772 | $150,627 | $29,401 | $121,226 |
| 2019 | $10,337 | $146,652 | $28,625 | $118,027 |
| 2018 | $10,647 | $163,264 | $37,572 | $125,692 |
| 2017 | $10,751 | $159,984 | $36,817 | $123,167 |
| 2016 | $11,853 | $172,530 | $35,428 | $137,102 |
| 2015 | $11,218 | $161,817 | $33,228 | $128,589 |
| 2014 | $10,838 | $158,335 | $33,838 | $124,497 |
| 2012 | $10,250 | $161,057 | $34,420 | $126,637 |
Agents Affiliated with this Home
-
John Morrison

Seller's Agent in 2018
John Morrison
@ Properties
(847) 409-0297
790 Total Sales
-
Melissa Steele

Buyer's Agent in 2018
Melissa Steele
Charles Rutenberg Realty of IL
(312) 434-6734
Map
Source: Midwest Real Estate Data (MRED)
MLS Number: MRD09869019
APN: 13-25-304-008
- 25482 W Lake Shore Dr
- 25696 W Chatham Rd
- 25909 W Sunset Rd
- 995 Bosworthfield Rd
- 25950 W Hippler Rd
- 26153 W Cuba Rd
- 25915 W Cuba Rd
- 120 Scott Rd
- 105 Kaitlins Way
- 740 Prospect Ave
- 130 Hillandale Ct
- 709 Prospect Ave
- 21260 N Prestwick Dr
- 21188 N Prestwick Dr
- 520 Shorely Dr Unit 201
- 540 Shorely Dr Unit 204
- 540 Shorely Dr Unit 102
- 565 Shorely Dr Unit 202
- 541 N Hough St Unit 205
- Lot 9 N Rainbow Rd
- 25557 W Cuba Rd
- 25537 W Cuba Rd
- 25573 W Cuba Rd
- 21323 N Woodland Ave
- 25513 W Cuba Rd
- 21313 N Woodland Ave
- 21327 N Woodland Ave
- 25550 W Cuba Rd
- 21301 N Woodland Ave
- 25487 W Cuba Rd
- 25633 W Cuba Rd
- 21277 N Woodland Ave
- 21389 N Crestview Dr
- 21373 N Crestview Dr
- 21278 N Woodland Ave
- 25430 W Cuba Rd
- 21437 N Crestview Dr
- 21339 N Woodland Ave
- 25457 W Cuba Rd
- 21253 N Woodland Ave
